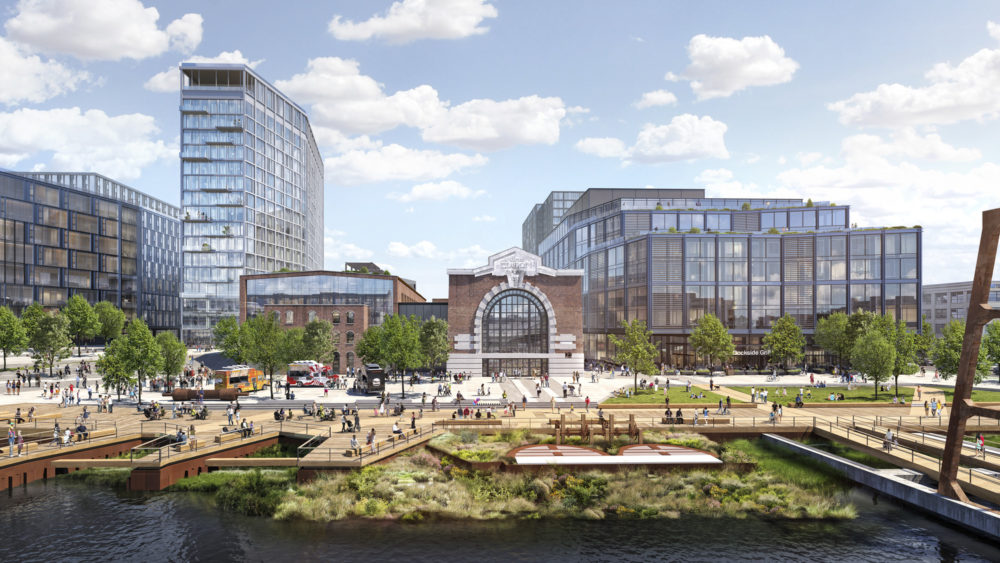stick n move
Superstar
- Joined
- Oct 14, 2009
- Messages
- 11,971
- Reaction score
- 18,411
6 Elkins Street

“The Proponent proposes the construction of a new approximately 97,000 gross square foot research laboratory development, including office, laboratory, research and development uses, along with approximately 4,400 square feet of publicly accessible retail/restaurant space and approximately 8,250 square feet of incubator lab space. The proposal also includes approximately 48 parking spaces in a one-level below grade garage.”
https://www.bostonplans.org/projects/development-projects/6-elkins-street
“The Proponent proposes the construction of a new approximately 97,000 gross square foot research laboratory development, including office, laboratory, research and development uses, along with approximately 4,400 square feet of publicly accessible retail/restaurant space and approximately 8,250 square feet of incubator lab space. The proposal also includes approximately 48 parking spaces in a one-level below grade garage.”
https://www.bostonplans.org/projects/development-projects/6-elkins-street



