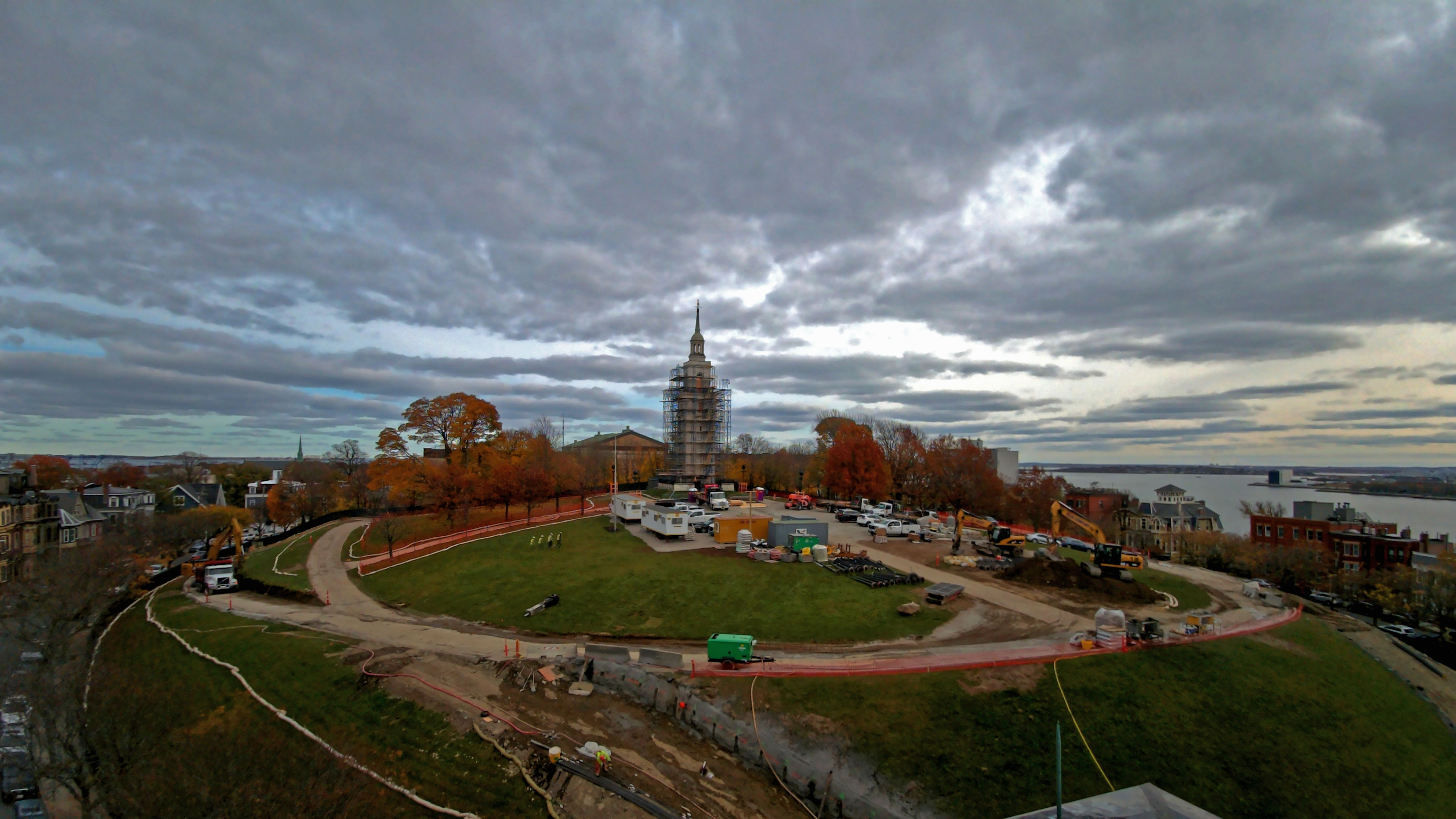- Joined
- Jan 7, 2012
- Messages
- 14,072
- Reaction score
- 22,815
As of 12/24/23. Walking east from Broadway T station. Generally along W/E Broadway.
Attachments
-
 IMG_2225.JPG4.3 MB · Views: 89
IMG_2225.JPG4.3 MB · Views: 89 -
 IMG_2226.JPG4.6 MB · Views: 85
IMG_2226.JPG4.6 MB · Views: 85 -
 IMG_2228.JPG5.5 MB · Views: 84
IMG_2228.JPG5.5 MB · Views: 84 -
 IMG_2233.JPG6.9 MB · Views: 88
IMG_2233.JPG6.9 MB · Views: 88 -
 IMG_2236.JPG5.7 MB · Views: 74
IMG_2236.JPG5.7 MB · Views: 74 -
 IMG_2237.JPG6.4 MB · Views: 82
IMG_2237.JPG6.4 MB · Views: 82 -
 IMG_2239.JPG5.4 MB · Views: 87
IMG_2239.JPG5.4 MB · Views: 87 -
 IMG_2241.JPG5.7 MB · Views: 88
IMG_2241.JPG5.7 MB · Views: 88 -
 IMG_2243.JPG5.5 MB · Views: 125
IMG_2243.JPG5.5 MB · Views: 125 -
 IMG_2244.JPG5.8 MB · Views: 92
IMG_2244.JPG5.8 MB · Views: 92 -
 IMG_2247.JPG4.6 MB · Views: 85
IMG_2247.JPG4.6 MB · Views: 85 -
 IMG_2250.JPG4.1 MB · Views: 81
IMG_2250.JPG4.1 MB · Views: 81 -
 IMG_2252.JPG4.1 MB · Views: 98
IMG_2252.JPG4.1 MB · Views: 98
















