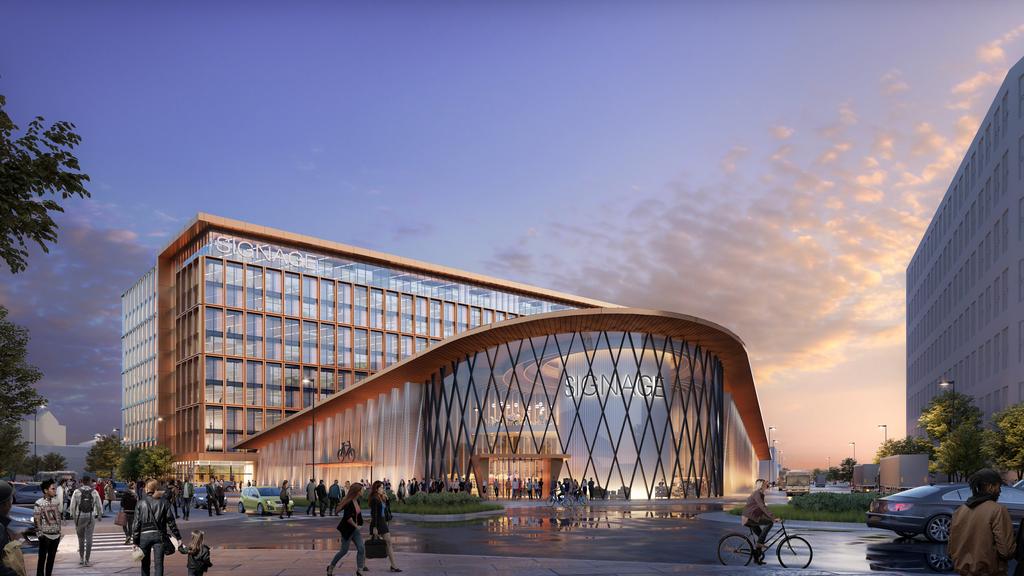stellarfun
Senior Member
- Joined
- Dec 28, 2006
- Messages
- 5,711
- Reaction score
- 1,544
Thanks as always, Beeline. But why does the sampler, with its articulation, bays, and palette, not appear to follow the renderings?
Hmm.. so whatever project the sampler is from, I find the orange panel behind glass to be quite interesting.Nope, I was thinking the same thing. I was flipping back n forth trying to see if I was missing something, but it appears different. Also I didnt even realize this is u/c, maybe the sampler is for another project?
Edit: According to bldup its under official review and not u/c, so it is for a different project.
Bldup
Speaking just of its architecture, aside from the 'no more parking" part, my only question is from which 495 Exit is this?
There is a small amount of parking in the basement. It'd be a pretty long walk from South Station, I am not sure if they expect people to take the Silver Line or what.
The lack of parking wasn't my gripe. I was focusing on the architecture. They ve'd it into a throwaway.


I'm struggling to find any meaningful big changes from the original rendering posted back in November. Where do you see the major VE'd parts?
It appears the innovation will solely be within.Speaking just of its architecture, aside from the 'no more parking" part, my only question is from which 495 Exit is this?
The initial iterations at the beginning of this thread, with the same massing, at least tried to be interesting.
Only one person's opinion, but I can't stand this blob.
Reduce surface parking, regardless of how attractive it is
Is this green space really going to be used? It's in a highly industrial area that's pretty windswept. Would rather have maybe an apartment building there. I don't work there, though, so perhaps there's demand for some outdoor space even if it's not on the water (???)
that makes senseThe impression I'm getting from the presentation (could be wrong) is that they can't (or don't want to) build anything over the tunnel easement?
