bobthebuilder
Active Member
- Joined
- Oct 17, 2013
- Messages
- 434
- Reaction score
- 159
Answered my own question. I thought it was just re-purposed snow making equipment but it looks like they make similar products that are purpose built for dust control.
 IMG_5227 by Bos Beeline, on Flickr
IMG_5227 by Bos Beeline, on Flickr IMG_5233 by Bos Beeline, on Flickr
IMG_5233 by Bos Beeline, on Flickr IMG_5235 by Bos Beeline, on Flickr
IMG_5235 by Bos Beeline, on Flickr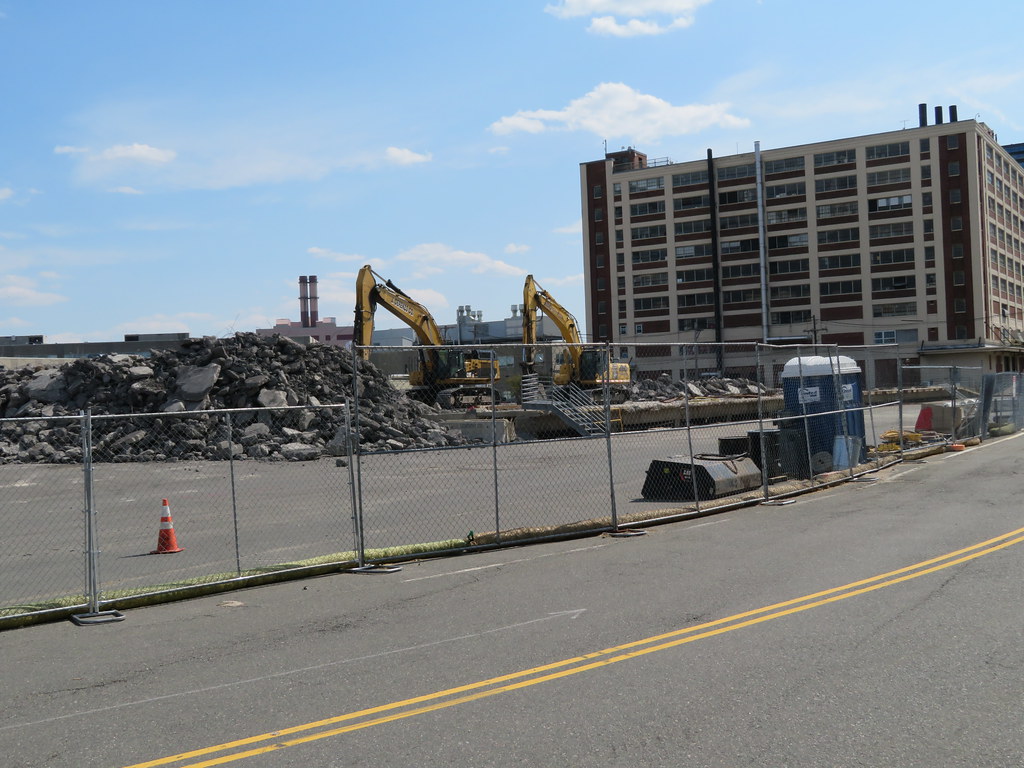 IMG_5237 by Bos Beeline, on Flickr
IMG_5237 by Bos Beeline, on FlickrSay what you will about the architecture of the Seaport area on the side towards the Seaport Blvd bridge, but it is miles better than the crop of newer and upcoming buildings (labs, offices, other maritime/industrial use) in the areas owned by Massport. Anything past the Omni hotel looks quite shiite.
Say what you will about the architecture of the Seaport area on the side towards the Seaport Blvd bridge, but it is miles better than the crop of newer and upcoming buildings (labs, offices, other maritime/industrial use) in the areas owned by Massport. Anything past the Omni hotel looks quite shiite.
I agree. I can't help but think they are going too fast and doing the easy - Office Park thing and just picking low hanging fruit. If they took some time, they could have extended the urban fabric. Instead they are lazily just throwing this crap up.
Honestly, I'd like to know WHAT "public" is that large park in front aimed at????? The area is just some labs and warehouses. Hopefully it signifies FUTURE housing?? Future urban fabric???? I just don't see any there currently.
View attachment 18495
I believe the sewer easement is more controlling in this instance. Part of the building is cantilevered over the sewer; the tunnel is outboard of the sewer. The sewer easement looks to be 20-25 feet in width.. It is quite likely this is a large diameter sewer going directly to Deer Island.In other parts of the Seaport, I believe that the I-90 tunnel design included additional footers placed to allow for moderate scale development over the tunnel.
Was that not the case here?
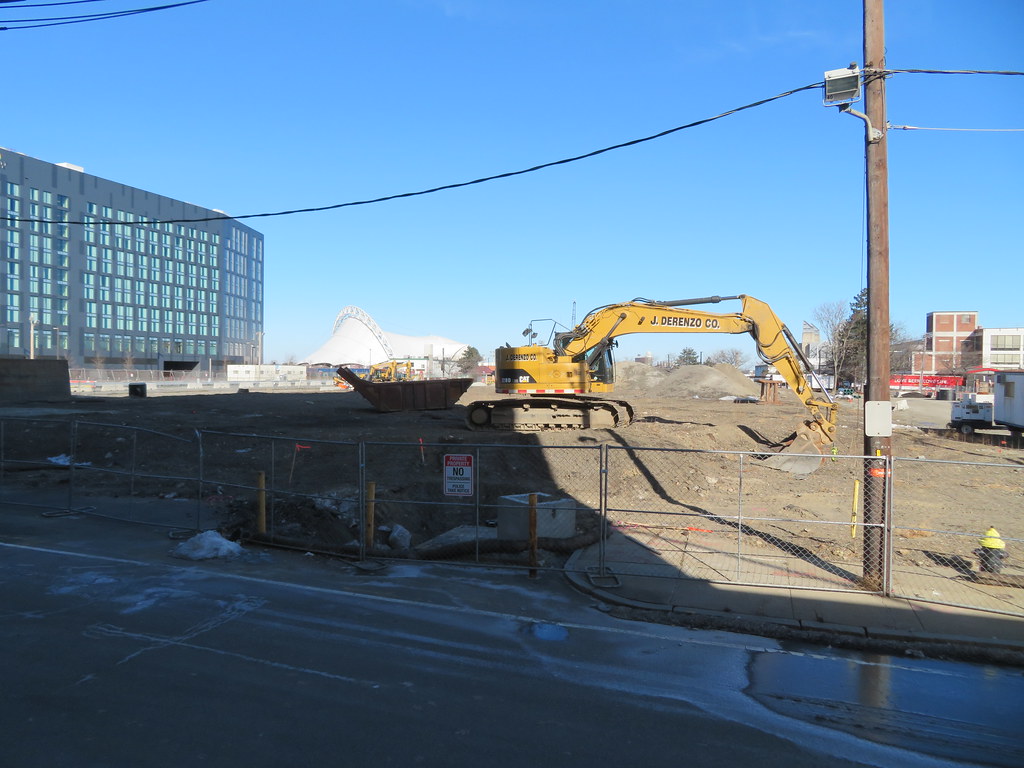 IMG_0706 by Bos Beeline, on Flickr
IMG_0706 by Bos Beeline, on Flickr IMG_0707 by Bos Beeline, on Flickr
IMG_0707 by Bos Beeline, on Flickr IMG_0709 by Bos Beeline, on Flickr
IMG_0709 by Bos Beeline, on Flickr IMG_1844 by Bos Beeline, on Flickr
IMG_1844 by Bos Beeline, on Flickr IMG_1846 by Bos Beeline, on Flickr
IMG_1846 by Bos Beeline, on Flickr IMG_1894 by Bos Beeline, on Flickr
IMG_1894 by Bos Beeline, on Flickr IMG_1896 by Bos Beeline, on Flickr
IMG_1896 by Bos Beeline, on Flickr IMG_4104 by Bos Beeline, on Flickr
IMG_4104 by Bos Beeline, on Flickr IMG_4105 by Bos Beeline, on Flickr
IMG_4105 by Bos Beeline, on Flickr IMG_4110 by Bos Beeline, on Flickr
IMG_4110 by Bos Beeline, on Flickr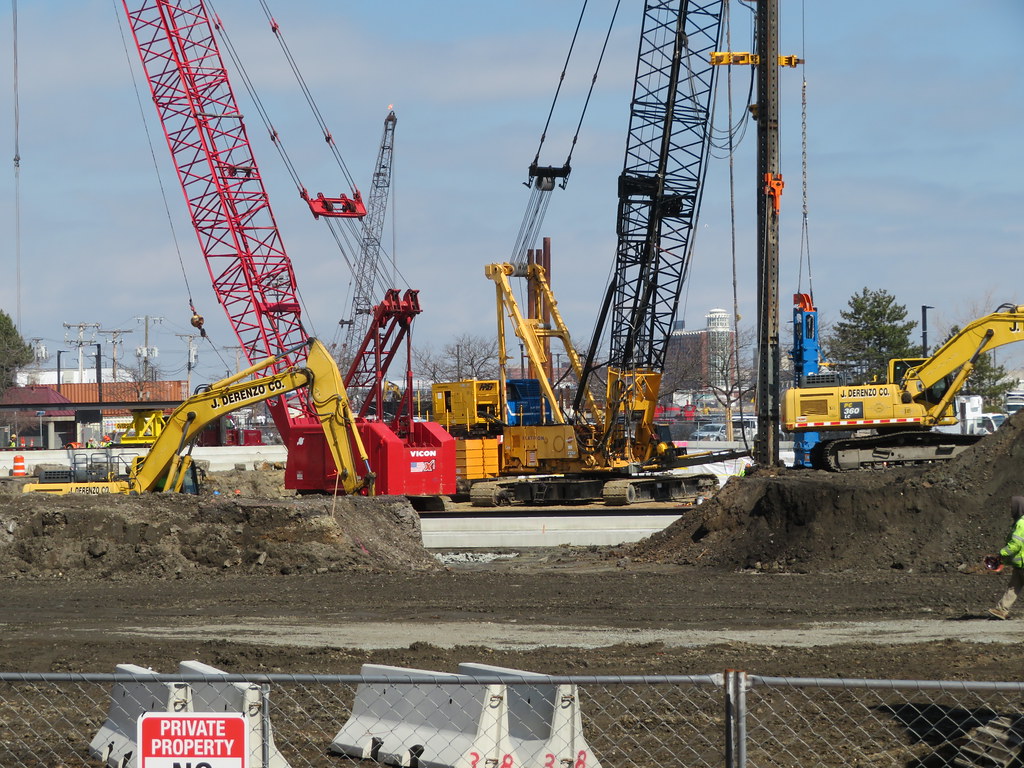 IMG_4115 by Bos Beeline, on Flickr
IMG_4115 by Bos Beeline, on Flickr IMG_4125 by Bos Beeline, on Flickr
IMG_4125 by Bos Beeline, on Flickr IMG_4119 by Bos Beeline, on Flickr
IMG_4119 by Bos Beeline, on Flickr IMG_4127 by Bos Beeline, on Flickr
IMG_4127 by Bos Beeline, on FlickrI saw one of the trucks on Atlantic Ave headed for the Moakley Bridge. The trucks have a special double section flat bed.^^^ One of the rigs has the Flatiron name on it. Their HQ is outside Boulder CO. I suspect the pilings for this site are going to be something special. Are they hauling these over the road, or barging them up?
 IMG_4105 by Bos Beeline, on Flickr
IMG_4105 by Bos Beeline, on Flickr IMG_5173 by Bos Beeline, on Flickr
IMG_5173 by Bos Beeline, on Flickr IMG_5180 by Bos Beeline, on Flickr
IMG_5180 by Bos Beeline, on Flickr IMG_5177 by Bos Beeline, on Flickr
IMG_5177 by Bos Beeline, on Flickr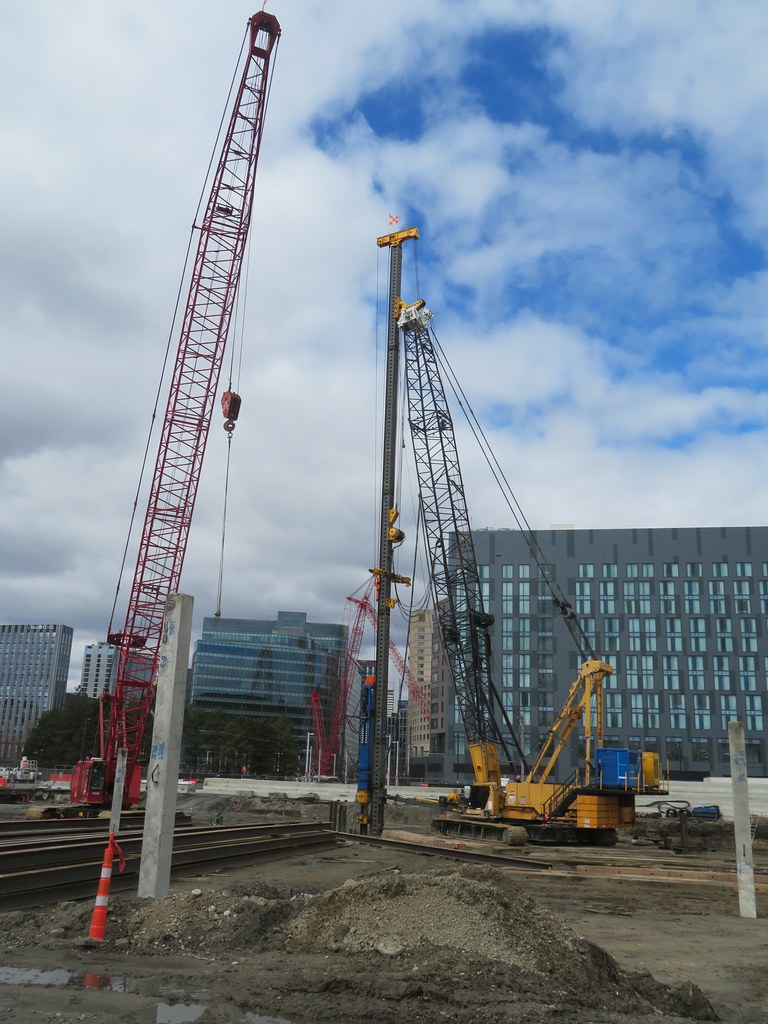 IMG_5183 by Bos Beeline, on Flickr
IMG_5183 by Bos Beeline, on Flickr IMG_5184 by Bos Beeline, on Flickr
IMG_5184 by Bos Beeline, on Flickr IMG_5186 by Bos Beeline, on Flickr
IMG_5186 by Bos Beeline, on Flickr IMG_6253 by Bos Beeline, on Flickr
IMG_6253 by Bos Beeline, on Flickr IMG_6256 by Bos Beeline, on Flickr
IMG_6256 by Bos Beeline, on Flickr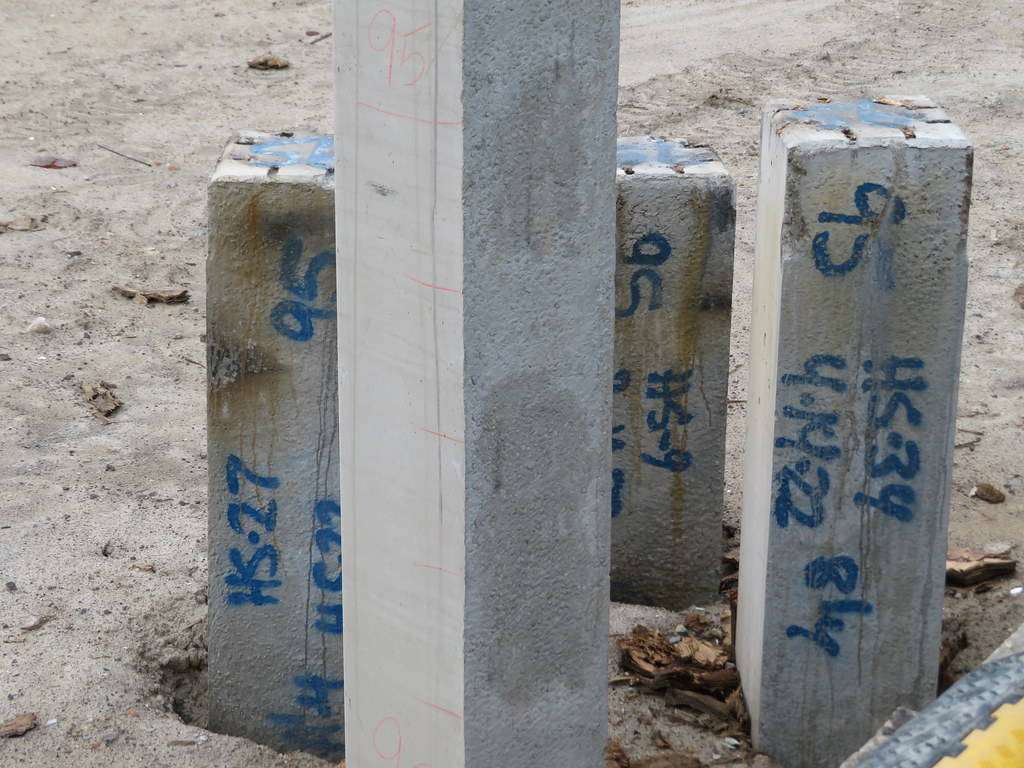 IMG_6306 by Bos Beeline, on Flickr
IMG_6306 by Bos Beeline, on Flickr IMG_6304 by Bos Beeline, on Flickr
IMG_6304 by Bos Beeline, on Flickr IMG_6307 by Bos Beeline, on Flickr
IMG_6307 by Bos Beeline, on Flickr IMG_6309 by Bos Beeline, on Flickr
IMG_6309 by Bos Beeline, on Flickr IMG_0017 by Bos Beeline, on Flickr
IMG_0017 by Bos Beeline, on Flickr IMG_0020 by Bos Beeline, on Flickr
IMG_0020 by Bos Beeline, on Flickr IMG_0019 by Bos Beeline, on Flickr
IMG_0019 by Bos Beeline, on Flickr IMG_0023 by Bos Beeline, on Flickr
IMG_0023 by Bos Beeline, on Flickr IMG_0052 by Bos Beeline, on Flickr
IMG_0052 by Bos Beeline, on Flickr IMG_0057 by Bos Beeline, on Flickr
IMG_0057 by Bos Beeline, on Flickr IMG_0054 by Bos Beeline, on Flickr
IMG_0054 by Bos Beeline, on Flickr