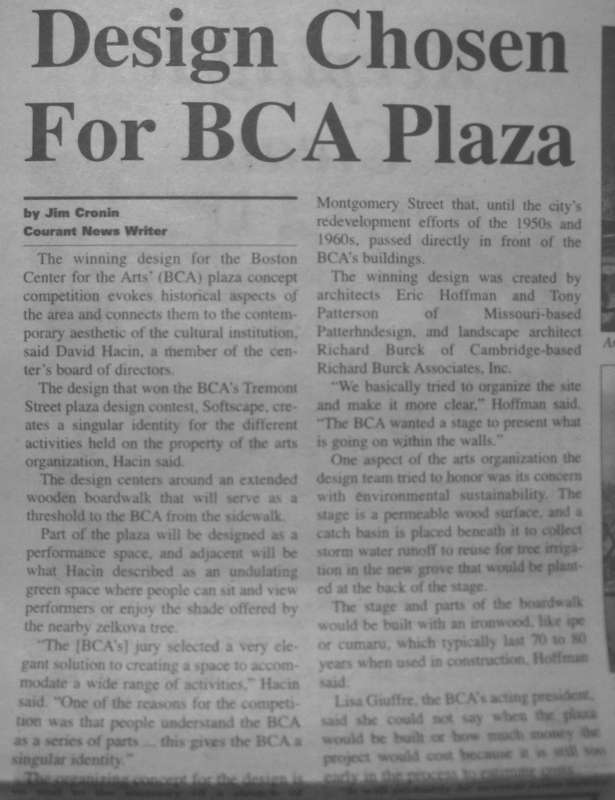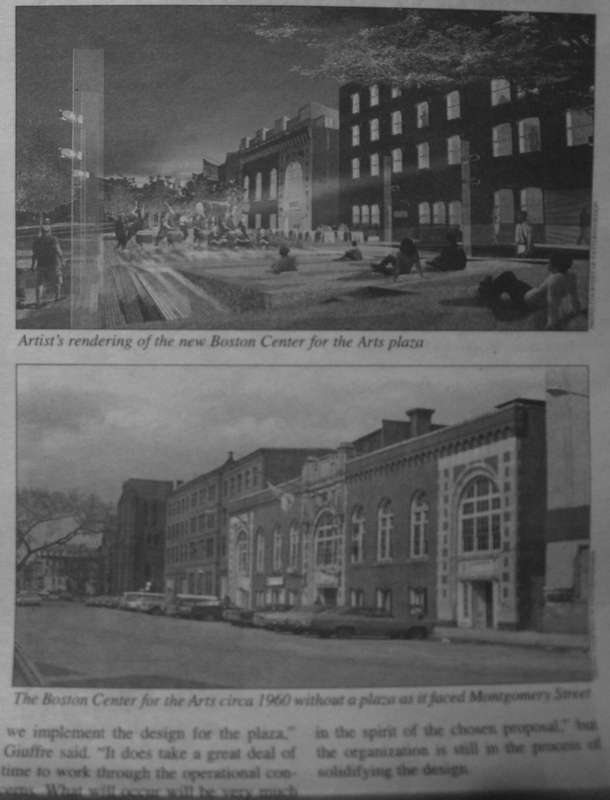statler
Senior Member
- Joined
- May 25, 2006
- Messages
- 7,938
- Reaction score
- 543
I saw the headline on this and got excited. I was hoping it was referring to Gov't Center. Oh well.
LinkThe Globe said:Designers vie to take a plaza beyond bricks
5 finalists picked for project at Boston Center for the Arts
By Thomas C. Palmer Jr., Globe Staff | June 6, 2006
One of the busiest public spaces in the South End, the broad brick plaza outside the Boston Center for the Arts, could soon be transformed into an arty outdoor showcase featuring shifting decks, benches that light up, and images beamed onto panels installed on the plaza.
Five design teams were chosen yesterday by center officials as finalists in a competition to redesign the Tremont Street plaza and other spaces around the complex between Berkeley and Clarendon streets.
Among the proposals is one from four architecture students at Harvard University, who suggested a ``ribbon of translucent screens" that would project images; and one from another architecture student in which the plaza itself would have shifting decks that could be elevated for special events.
``The BCA will create a distinctive . . . gathering place, while inviting the public `in' to explore what this hip and historic arts complex has to offer," the center's president, Libbie Shufro, said in a statement yesterday.
The plaza redesign is but the latest in a series of projects at the site. They include new theaters and new headquarters for the Boston Ballet, along with renovated facilities. The upscale Atelier | 505 condominium and retail building was built next door, and the center plans to open a jazz club this fall.
The 4-acre Boston Center for the Arts complex hosts the historic Cyclorama, a 23,000-square-foot rotunda that is used for exhibitions and other public events, the new Calderwood Pavilion theater, the Mills Gallery of contemporary art, plus artists' studios and related workspace.
The property, in a part of the South End packed with restaurants, is also at a pedestrian crossroads.
The plaza redesign competition, called ``inside:ut -- Weaving Arts Into the Urban Fabric," involves the several thousand square feet in front of and around the main buildings on Tremont Street.
The five finalists, selected from 66 entrants, include design teams from Falmouth, Cambridge, Providence, and St. Louis. The winner will be selected this summer and announced in September.
Even though more than half of the submissions were from professional designers, the finalists include a contingent of student designers.
The five proposals:
``PanOptical Camouflage," by a team of four master's of architecture students at the Harvard University Graduate School of Design, is the series of translucent screens that would entertain passersby with images like ones sometimes shown inside the Cyclorama.
``Weaving Art Into the Urban Fabric," by Stephen Stimson Associates, Landscape Architects of Falmouth, includes a plaza of ``shifting and interlocking planes" that would be made from three types of paving -- both historic and contemporary materials.
``Softscape," by patterhn design of St. Louis, a collaboration of two former students of Washington University's Graduate School of Architecture, would use a main plaza floor made of wood.
``The new floor elevates everyday events into the realm of performance," the artists said in a prepared statement.
``the inBetween" is the work of Rachel Broek, a former Iowa resident living in Providence, where she studies at the Rhode Island School of Design. Broek proposed seating on the edge of the plaza, lighting emanating from the plaza structures themselves, and ``shading from a tensile fabric structure above."
``A Daydream" was submitted by Daniel Cho, who studied civil engineering at Kyunghee University in South Korea, served in the US Army, and now is in the architecture program at Rhode Island School of Design. His is the one that incorporates a plaza with lifted or lowered deck floors.
``I think we got a very interesting range of ideas," said David Hacin, president of the architectural firm Hacin + Associates Inc. of Boston and chairman of the 35-year-old nonprofit Boston Center for the Arts. ``It provokes an interesting discussion about the nature of public open space in Boston and what it could be or should be."
Hacin said a jury of six chose the finalists, based on the quality and creativity of their work. With a construction budget of $2 million to $3 million, Hacin said, judges were also mindful of proposals that were affordable.
The jury included Ann McQueen, program officer of The Boston Foundation, Peter Reed, senior deputy director for curatorial affairs at the Museum of Modern Art in New York, and Barry Gaither, director and curator of the Museum of the National Center of Afro-American Artists in Boston.
Later this month, the center will display the work of all of the finalists, runners-up, and others, in the Cyclorama.
On June 24, the public will hear presentations and be able to comment on the proposals.
An exhibition of the proposals is available beginning today at http://insideout.bcaonline.org.
Thomas C. Palmer Jr. can be reached at tpalmer@globe.com.



