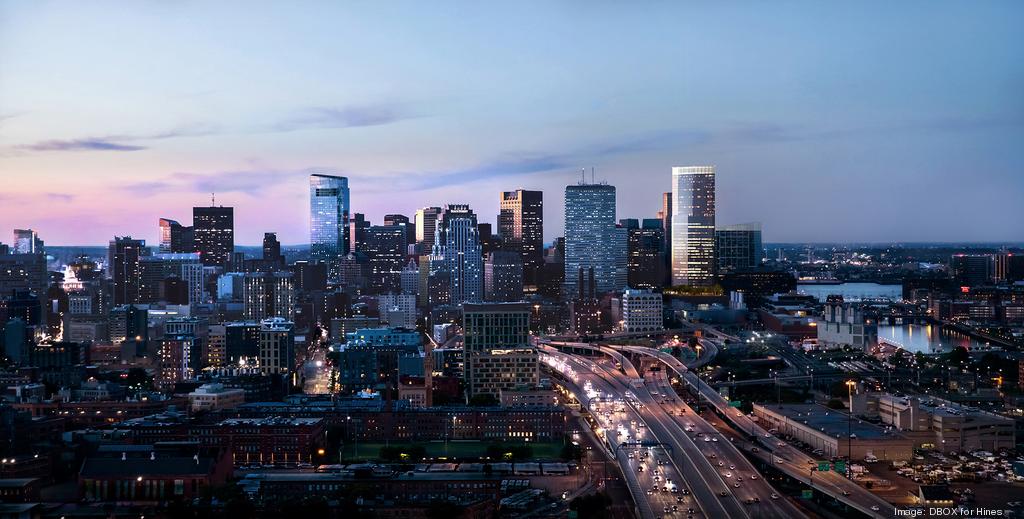Nibbles O’Plenty
Active Member
- Joined
- Aug 24, 2020
- Messages
- 213
- Reaction score
- 738
Does that make a difference in Los Angeles or San Francisco if they count in the Summer or Winter or wherever?Most cities do their count in the dead of winter.
Does that make a difference in Los Angeles or San Francisco if they count in the Summer or Winter or wherever?Most cities do their count in the dead of winter.
I wonder if we could focus on the architecture and engineering of this building. I don't want to diminish the suffering of unhoused people, and I think we all know about that. But I come here to talk about buildings. I go to other places to talk about social risk factors of urban living.
I think that's a reasonable discussion point for this thread, where a social issue intersects with design choices. But the general topic probably belongs in its own thread, as @Blackbird has suggested.I agree this isn't a good place to argue general policy around unhoused people.
However, it does seem like parts of the design of the new station were done with unhoused people in mind. The open-air concourse specifically. They could have expanded the indoor space, added benches, and added restrooms. All of that could have made South Station more of a place, or at least a little nicer when waiting for a train. But all of those things could also attract more people the developers don't want around. Instead, they're building an outdoor concourse. It will be cold in the winter, hot in the summer, and the renderings show no place to even sit down if your train is late. I understand some of the merits of what they're building. But also, these are the design decisions you make if you want to keep unhoused people from using your new space.
Are they going to leave that space uncovered? If so, it seems incomplete, especially since Boston has a season called winter.

Strange that it's a new render but still doesn't include Winthrop tower. Anyway, this will dominate the skyline from the south and really add to it all around as it is tall enough (I think, though I don't know if there have been renders from the north or west) hopefully to be noticeable from most angles. I've been anxiously awaiting this one since the rumor mill started, what, a decade ago?This tower has had notoriously few renders released over its lifetime. Finally something new has come out.

https://www.bizjournals.com/boston/...lton-added-to-major-boston-tower-project.html
16 years from initial proposal to breaking ground.Strange that it's a new render but still doesn't include Winthrop tower. Anyway, this will dominate the skyline from the south and really add to it all around as it is tall enough (I think, though I don't know if there have been renders from the north or west) hopefully to be noticeable from most angles. I've been anxiously awaiting this one since the rumor mill started, what, a decade ago?
Thanks, but I've been comparing that rendering to the photos people have posted. It looks like the outer arches are being built where the metal pillars have been erected, and that the arches themselves will be smaller (judging by the height of the angled metal braces and the fact that the metal pillars butt up against the bus terminal).The floorplate of the tower will likely cover the entire track area, but it will still be open on the sides. See below:
View attachment 36293

Perhaps that rendering of the arches is out of date?
Seems like the design for the arches might have returned to the "initial concept" design seen in previous renders.

For comparison purposes, I've included the other render for the "developed concept" design.

The renders always seemed to have way too much light relative to what is likely possible here. (A pretty simple trick in renderings.)I remain convinced that the finished arches aren't going to be nearly as soaring and majestic as the renders. . .
