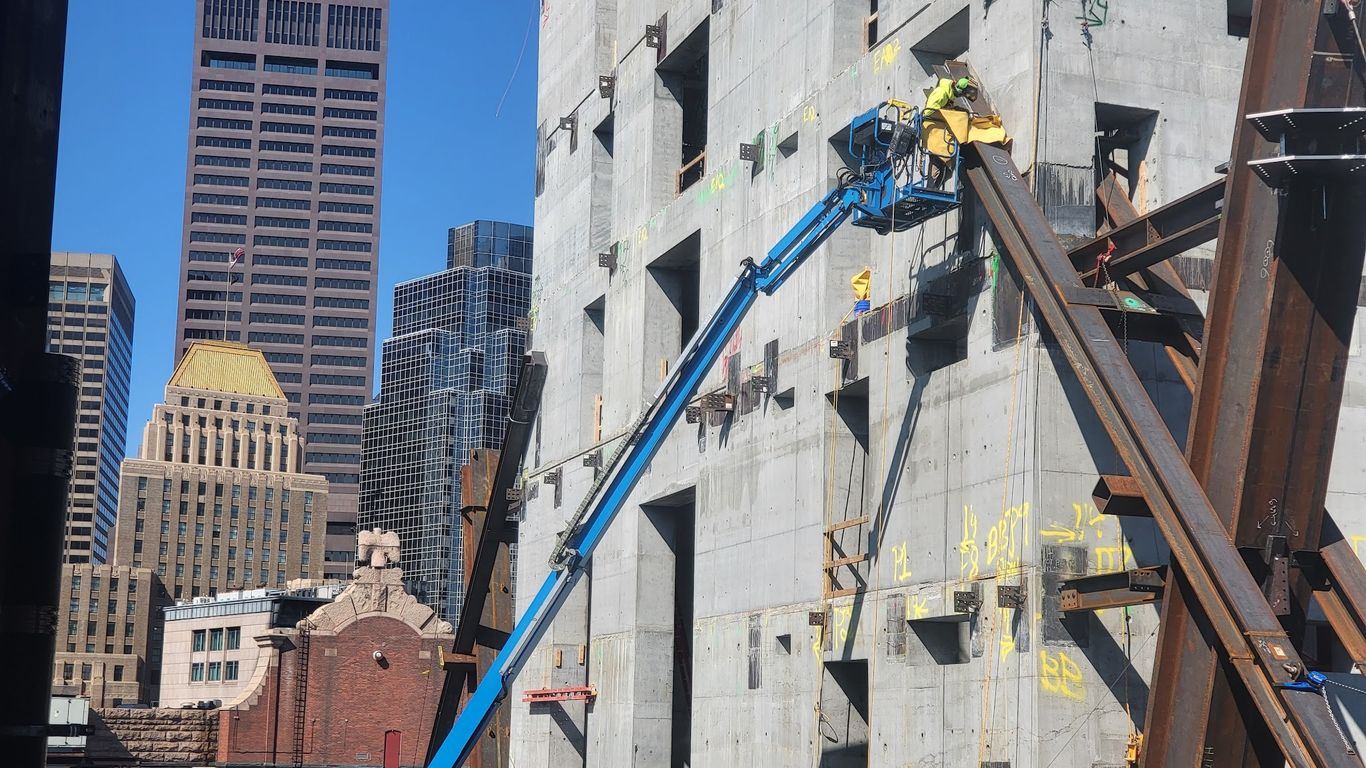You are using an out of date browser. It may not display this or other websites correctly.
You should upgrade or use an alternative browser.
You should upgrade or use an alternative browser.
South Station Tower | South Station Air Rights | Downtown
- Thread starter castevens
- Start date
AndrewOnTheMBTA
Active Member
- Joined
- Mar 12, 2021
- Messages
- 321
- Reaction score
- 618
Beautiful to see the core rise above the station! My parents live down on the South Shore and the only building that really sticks out from very far away is the Pru. I do see this building being the new "beacon" from the South Shore and the Expressway (and other places to the south such as South Boston and the harbor islands).
Suffolk 83
Senior Member
- Joined
- Nov 14, 2007
- Messages
- 2,991
- Reaction score
- 2,383
BentFryingPan
New member
- Joined
- Sep 18, 2019
- Messages
- 21
- Reaction score
- 223
View from above in One Financial!
Justbuildit
Active Member
- Joined
- Nov 27, 2022
- Messages
- 848
- Reaction score
- 2,919
Great shot. Very curious where the angled outcroppings arising from the lower arch structure will meet up with steel (one has some yellow ribbon on it, bottom center, for reference). I don't think anything is anchoring into the historic station roof or support system from what I recall, but maybe there's steel planned for the yellow-lined rectangular cutouts on the current trapezoidal roof?
RandomWalk
Senior Member
- Joined
- Feb 2, 2014
- Messages
- 3,292
- Reaction score
- 5,094
Those may be where the upper level column grid meets the core, to avoid having columns drop through the passenger waiting area.
The precarious ladder from the roof to the core gives me the willies.
The precarious ladder from the roof to the core gives me the willies.
Justbuildit
Active Member
- Joined
- Nov 27, 2022
- Messages
- 848
- Reaction score
- 2,919
Well, I guess part of my own question is being answered today.

bobthebuilder
Active Member
- Joined
- Oct 17, 2013
- Messages
- 434
- Reaction score
- 159
There are also similar concrete elements on the bus terminal side of the core. These basically serve to channel the majority of the tower loads into the concrete core to reduce the amount of steel columns going through the concourse/track area. I imagine we'll see some interesting steel work in the next couple floors as they build up the trusses/transfer girders. You can see some of the truss work starting on the summer street side.
In the same video I shared a couple pages back, if you pause at the ~57s mark and use the < & > keys to go frame by frame you can see how the steel comes diagonally off the core as you go up each floor. You can also match up the steel elements from the model with what we're seeing in the pictures above.
In the same video I shared a couple pages back, if you pause at the ~57s mark and use the < & > keys to go frame by frame you can see how the steel comes diagonally off the core as you go up each floor. You can also match up the steel elements from the model with what we're seeing in the pictures above.
Last edited:
bigpicture7
Senior Member
- Joined
- May 5, 2016
- Messages
- 3,886
- Reaction score
- 9,453
Article with a few fantastic construction photos:

 www.axios.com
www.axios.com

South Station Tower will be for more than just commuters
The South Station Tower is going to impact how we travel, even if most of us don't live in it.
bigpicture7
Senior Member
- Joined
- May 5, 2016
- Messages
- 3,886
- Reaction score
- 9,453
Atlantic ave side, today (3/26), via what little unobstructed view upward there is on this side:


Dr. Rosen Rosen
Senior Member
- Joined
- Jul 19, 2021
- Messages
- 1,164
- Reaction score
- 6,722
+1Dr. Rosen Rosen hitting them outta the park today with all these excellent, boots on the ground/up-close shots. Thank you sir!
I'm assuming a crane jump is imminent (maybe this weekend?); the current core is fast-approaching the base of the extension apparatus.
Justbuildit
Active Member
- Joined
- Nov 27, 2022
- Messages
- 848
- Reaction score
- 2,919
+1
I'm assuming a crane jump is imminent (maybe this weekend?); the current core is fast-approaching the base of the extension apparatus.
Nailed it, new section sliding in now. Cool to see the mechanism lift the top half and the new segment slide in.
Smuttynose
Active Member
- Joined
- May 26, 2006
- Messages
- 684
- Reaction score
- 3,714
Poking out from the Harborwalk in front of the Courthouse --









 IMG_0454
IMG_0454