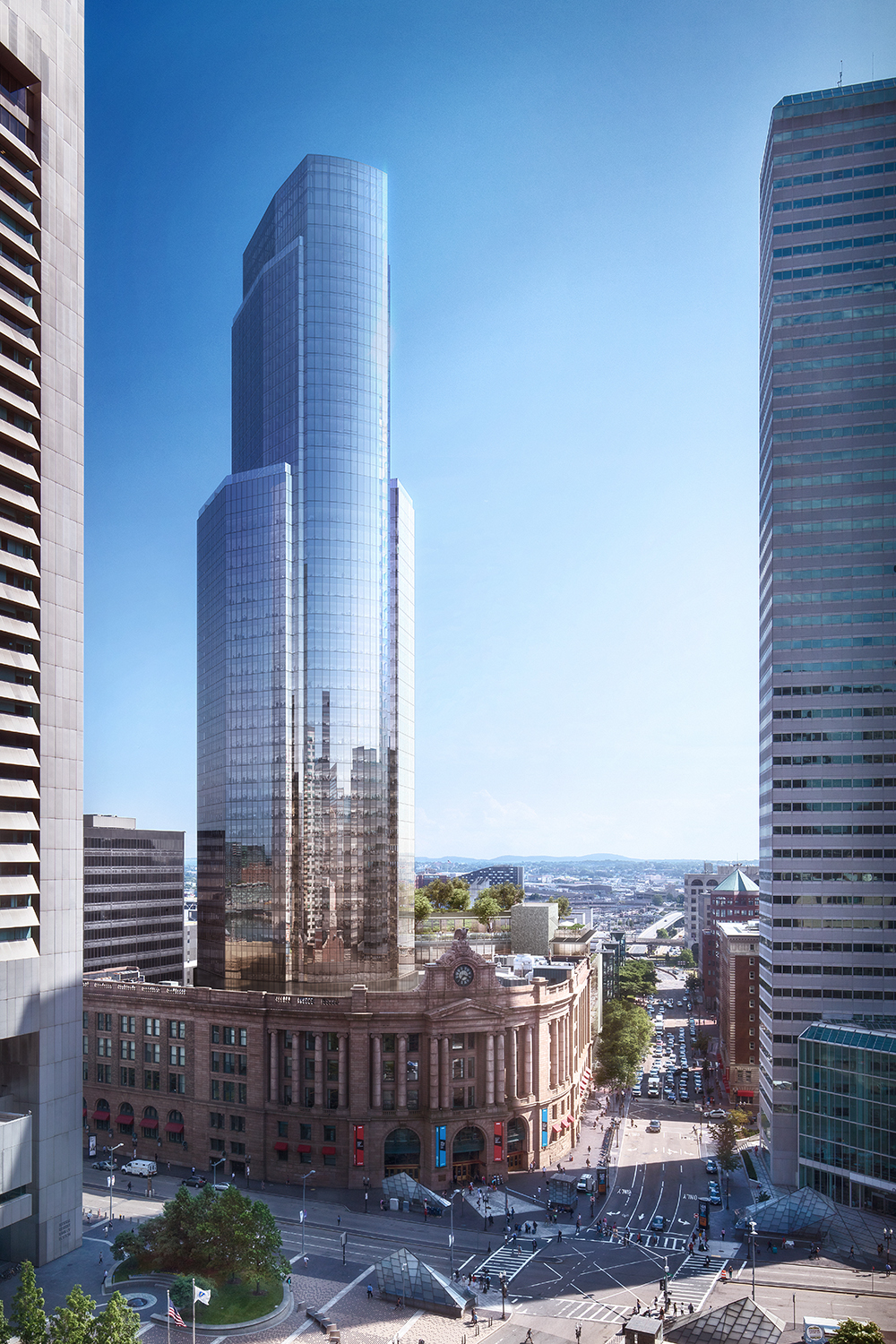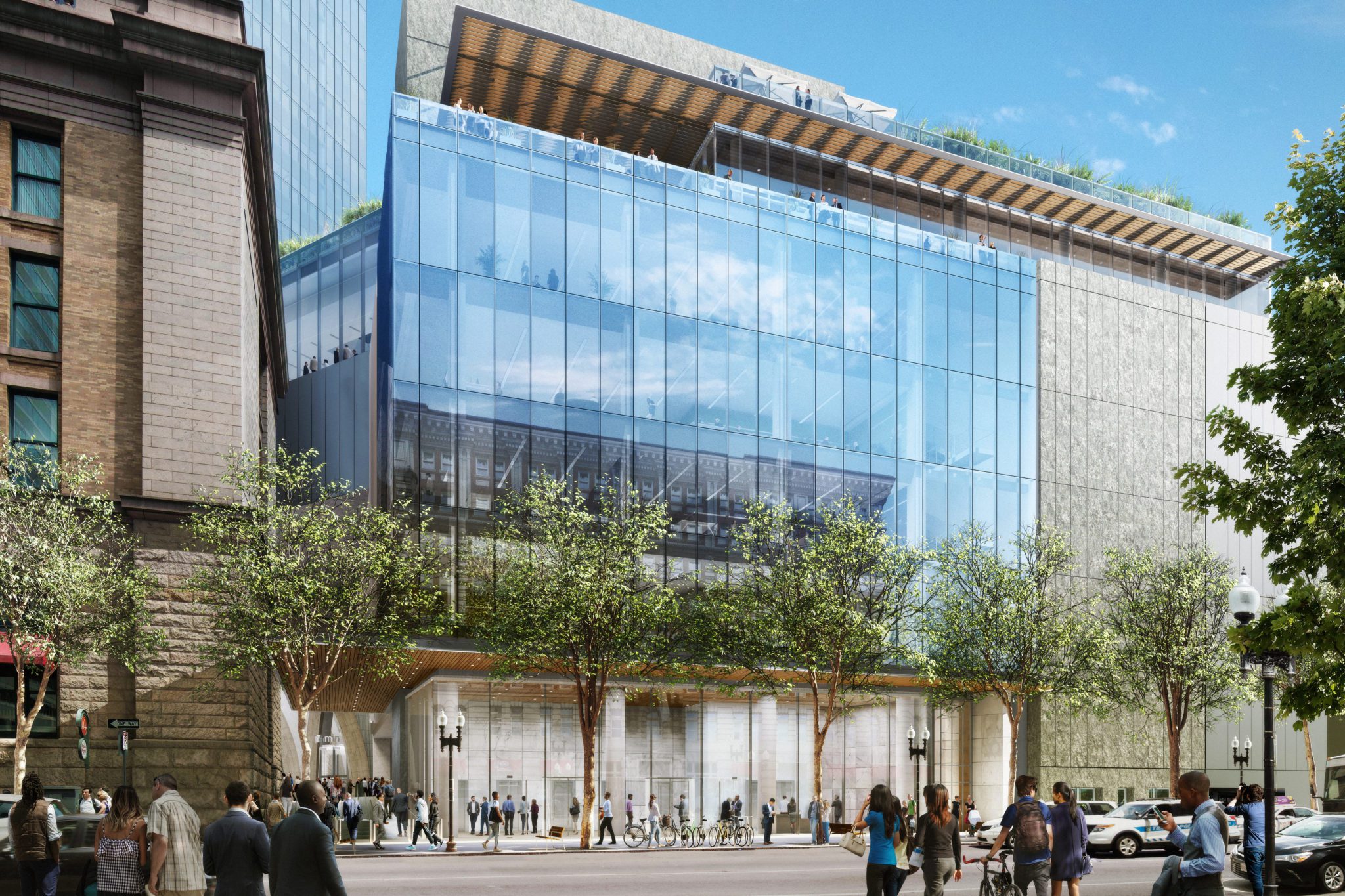Dr. Rosen Rosen
Senior Member
- Joined
- Jul 19, 2021
- Messages
- 1,164
- Reaction score
- 6,722
I like the post office shot across the canal!





Renders appear to show an unobstructed view of of the arches from the Summer Street side. Consensus on aB (that I've seen, anyway) seems to be that the Atlantic Avenue side either will have obstructed views of the arches or none at all.


So the new steel / façade will obscure the arch from the street view? I don't' recall the rendering on how this will look.
Are they just going to build the occupiable space as a stack of steel donuts hung / cantilevered from that central concrete core?
For what it's worth, if you look closely at the video of the construction sequence you can see around the structural arches first then around the 1:00 mark you see final shape/finishes applied.
Just extended to about 2X the size.Is the bus station going to be, in the new building, essentially where it is today?
