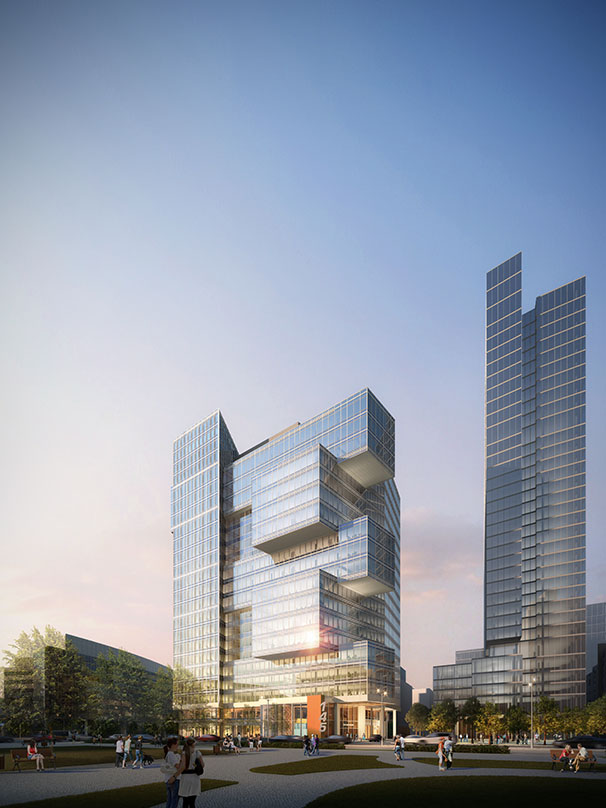odurandina
Senior Member
- Joined
- Dec 1, 2015
- Messages
- 5,328
- Reaction score
- 265
We could be seeing an example of how doing "something" simply for the sake of doing SOMETHING–can backfire.
A lot of thought needs to go in.
How were they able to get approval for such a tall residential tower, and why don't we see more of this scale around Kendall?
We could be seeing an example of how doing "something" simply for the sake of doing SOMETHING–can backfire.
A lot of thought needs to go in.


The building is quintessential Kendall square isnt it?
Not making a judgement on the building itself
