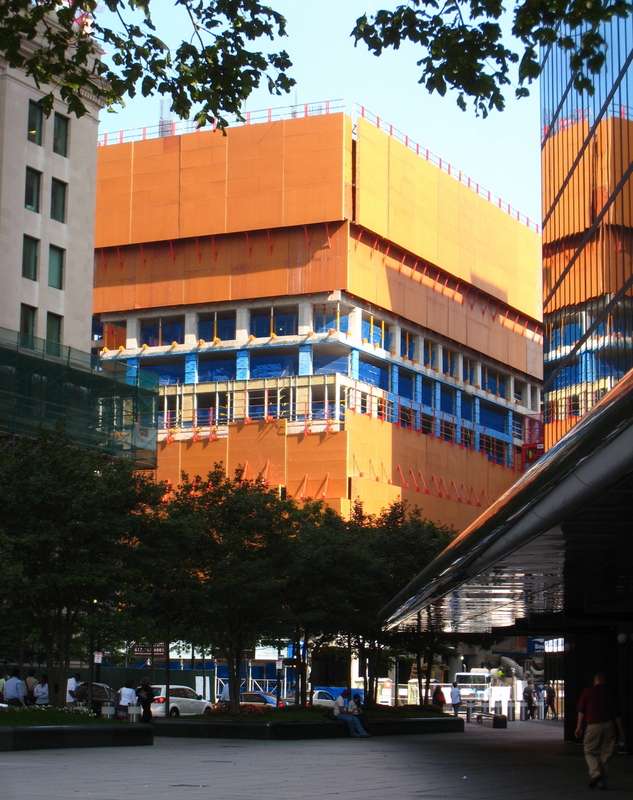You may have this question as well, as we have fielded multiple questions over the past several weeks as to what exactly the plywood siding on the soon-to-be luxury condo development, the Clarendon Back Bay, is all about.
If you haven?t noticed, things are moving quickly at the Clarendon, with construction crews pouring a floor approximately every four days, along with multiple dump trucks hauling excavated dirt from underneath the development for the parking garage. This speed is due in part to one of PERI Formwork Systems products, that is, the plywood casing around the building. PERI is the biggest provider and manufacturer of formwork and scaffolding systems in the world, and have participated in several projects in Boston, including the Regatta Riverview Residences in Cambridge.
The plywood formwork system that is climbing up the sides of the Clarendon serves multiple purposes. It provides safety for construction workers, while at the same time, increases their productivity (you feel more comfortable working at 20 stories off the ground if there is a plywood room surrounding you and preventing a fall). It also shields the property from the elements during its formative stages.







