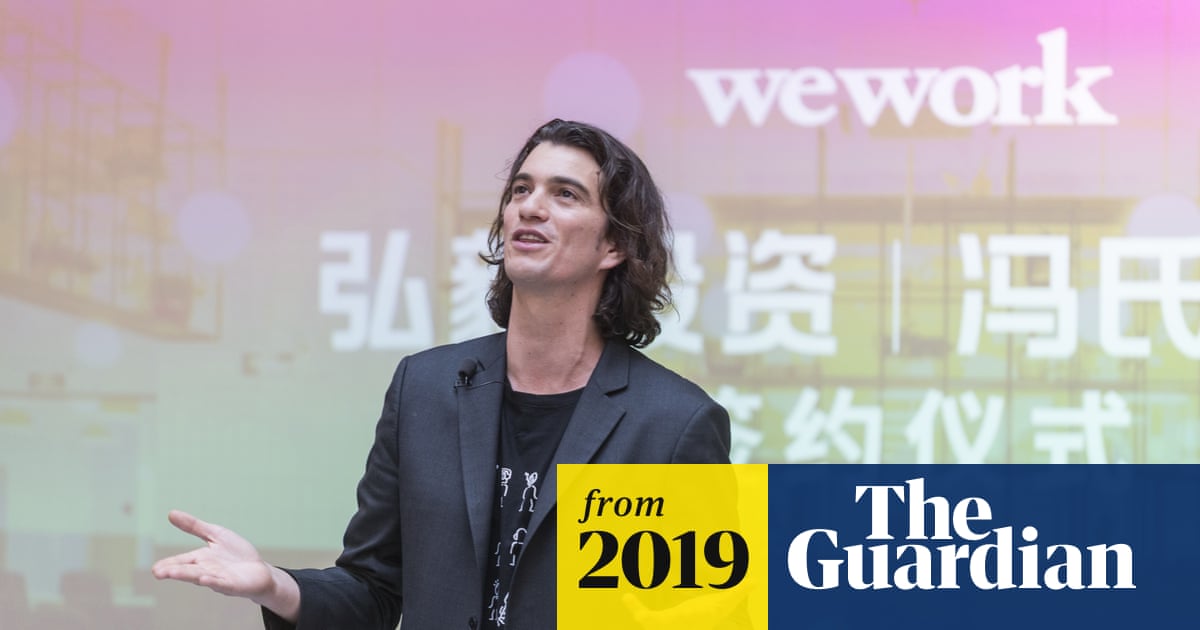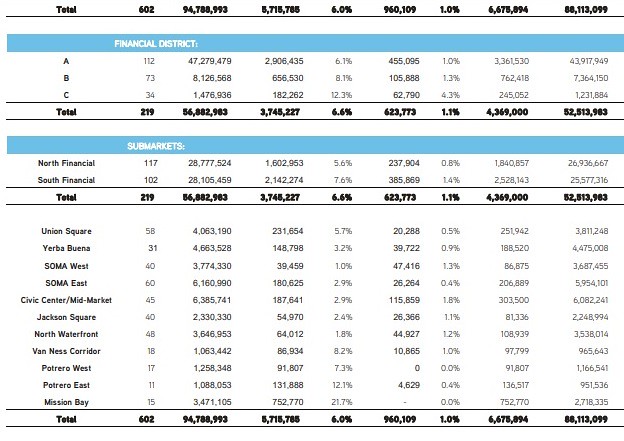stellarfun
Senior Member
- Joined
- Dec 28, 2006
- Messages
- 5,711
- Reaction score
- 1,544
The Bloomberg article notes that Boston has "7 million square feet of office construction in the pipeline from 2021 to 2023, the most for a three-year period since the late 1980s".
And, "Boston remains one of America’s strongest office markets, and Colliers’ data could be a blip, Bloomberg Intelligence analyst Jeffrey Langbaum said. And so far, the biggest problem for office markets in cities such as New York is not demand -- it’s too much supply, he said."
And, "Boston remains one of America’s strongest office markets, and Colliers’ data could be a blip, Bloomberg Intelligence analyst Jeffrey Langbaum said. And so far, the biggest problem for office markets in cities such as New York is not demand -- it’s too much supply, he said."




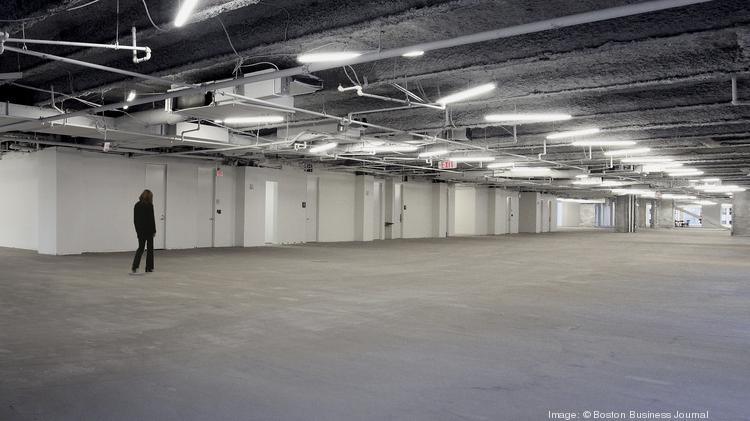
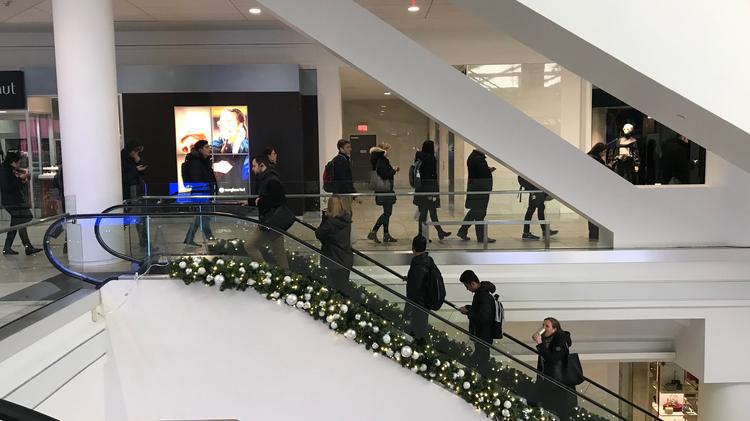


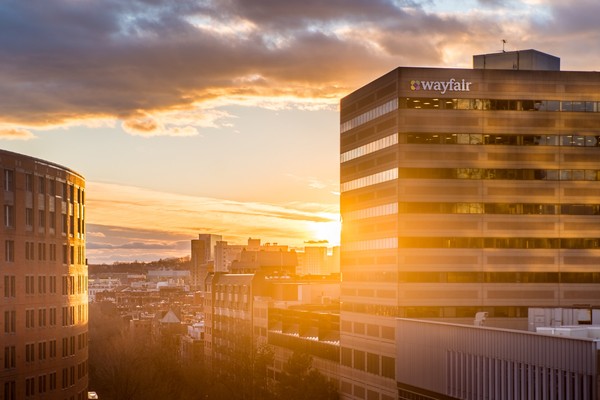



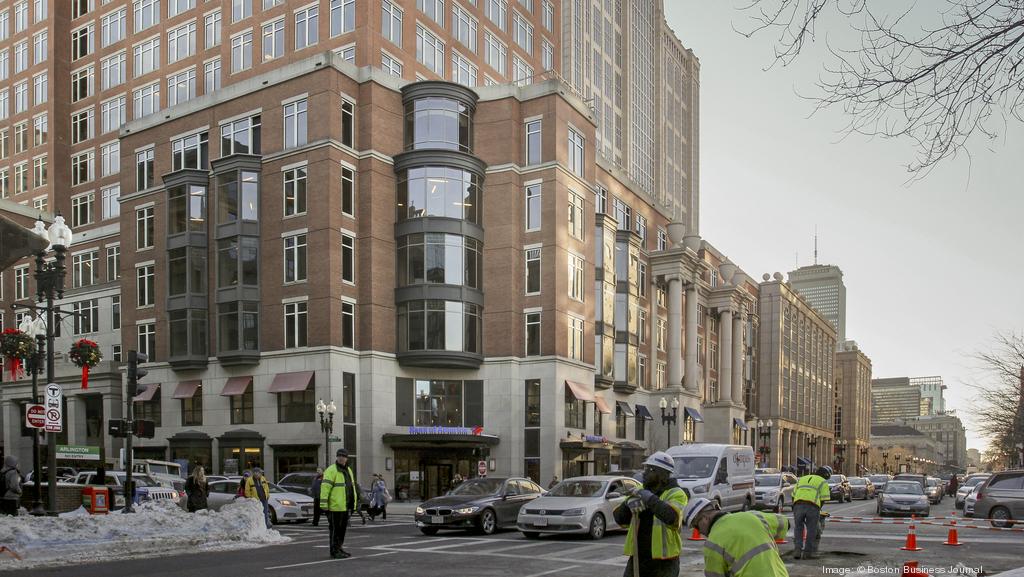
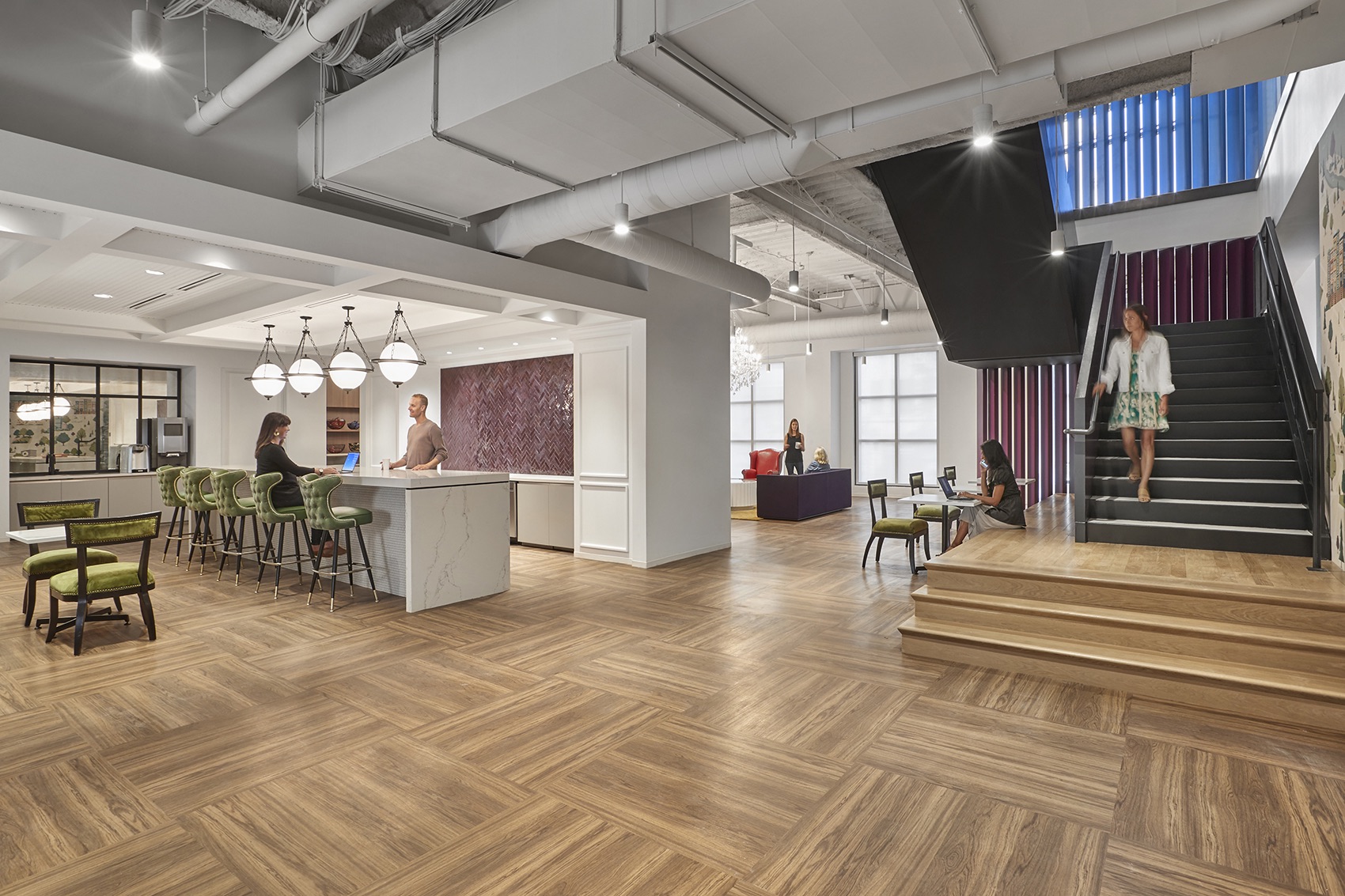
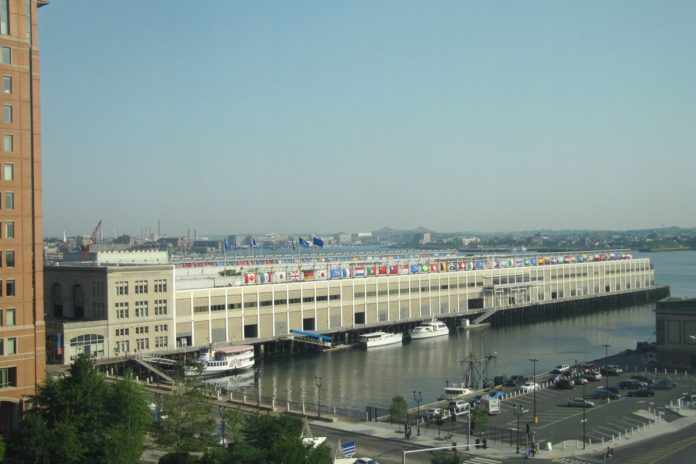


/cdn.vox-cdn.com/uploads/chorus_asset/file/13756653/2947_SWTC_Boston_Boulevard_West_Final_HalfRes_070219.jpg)
