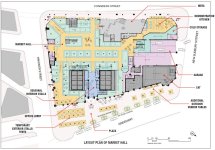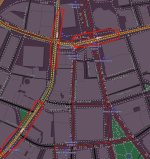Ashnot
New member
- Joined
- Dec 16, 2024
- Messages
- 4
- Reaction score
- 2
I did find a couple of fire maps at State that could help out. The fire maps are located in the Old Statehouse entrance of the station.State will happen eventually, but it will take a while. It's easily the most difficult for me to do - curved and stacked platforms, very little visible on the surface, and no recent projects with maps of the OL portion. The Blue Line portion does have some renders from the 2006-2011 project, including a decent view of the curve.


