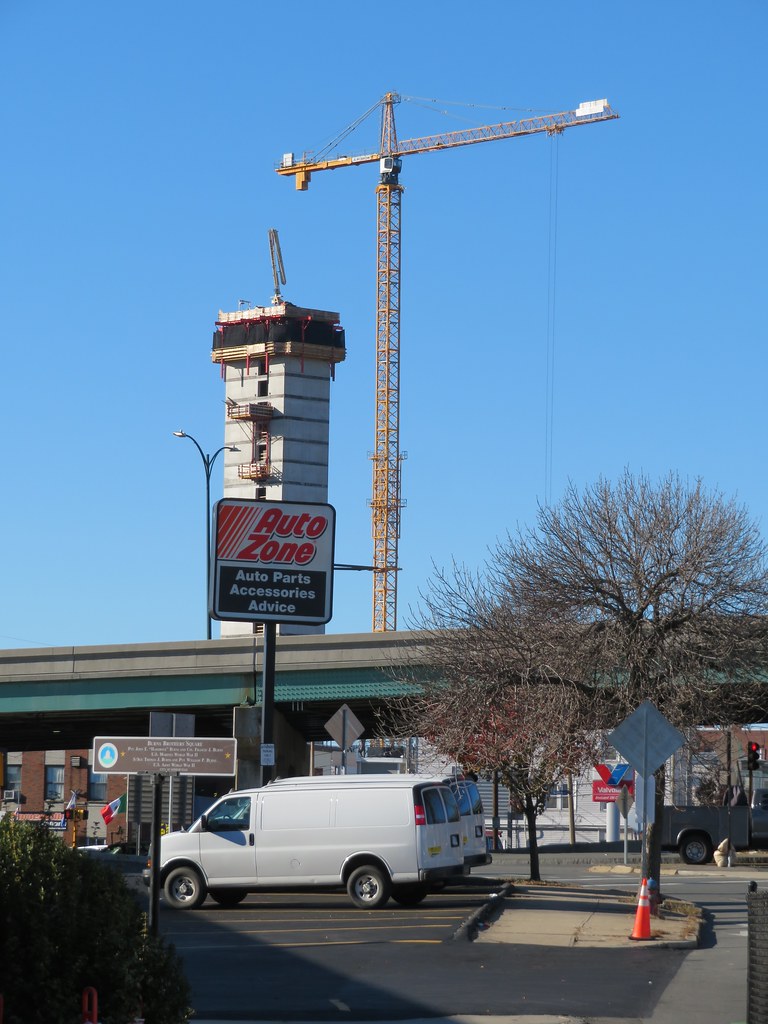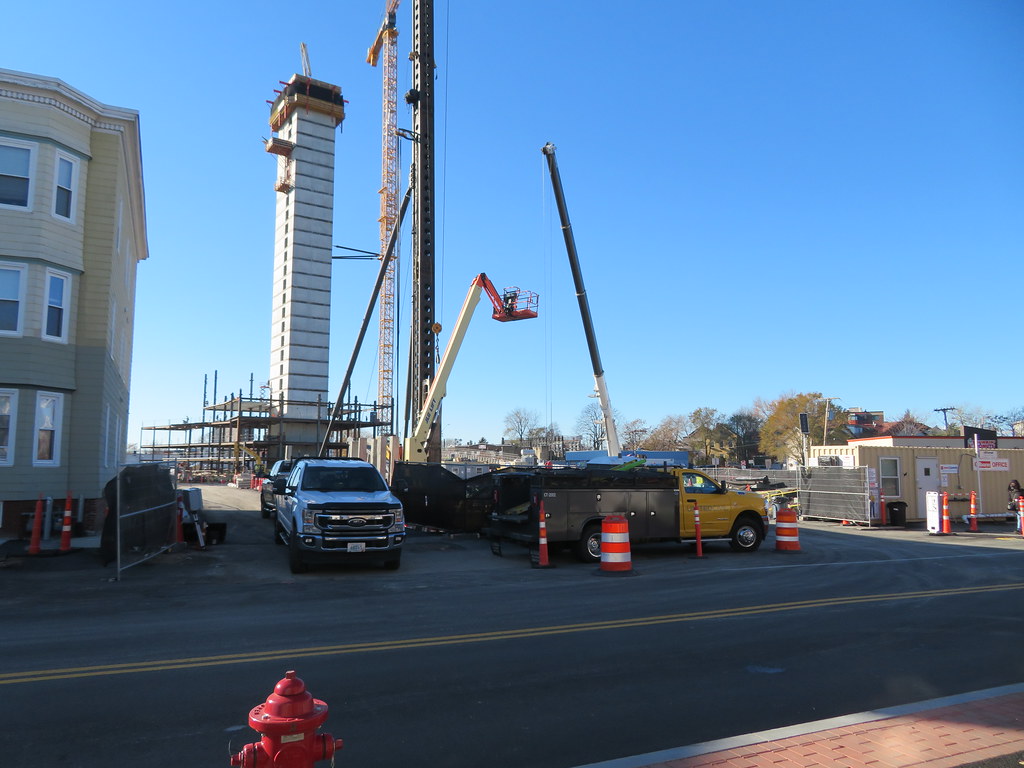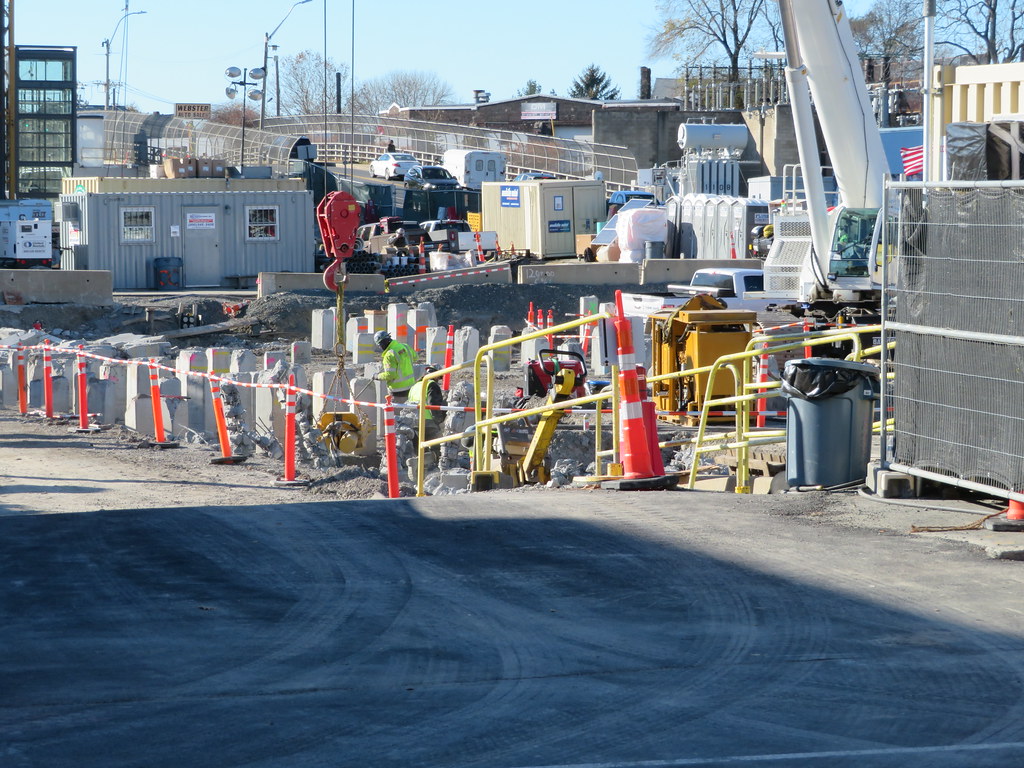stick n move
Superstar
- Joined
- Oct 14, 2009
- Messages
- 12,109
- Reaction score
- 18,945
This is going to really stick out.
They've been institutions for decades, at least 75 years...Roosevelt Towers...early East Cambridge public housing...with class!Agreed. Imagine what that building would look like without them: plain brick block. Add the spires, and suddenly it looks like an institution.
That framing almost looks like it’s light enough that it’s getting the precast floor slabs. However, they have the steel formwork for cast-in-place concrete decking below it.
Steel erection and precast plank install at the tower will continue.
Yes. Hammer it in until it hits “refusal”, which can vary greatly across a site, and cut off the excess.Is this typically how piles are installed - pound them down as far as they’ll go and then break off whatever’s sticking out of the ground?
View attachment 19024
Floor to floor height with minimal dead space is one of the drivers for choosing the precast planks. It also allows for higher construction speed and reduced quality control issues due to the climate controlled environment for casting the planks.
 IMG_7598 by Bos Beeline, on Flickr
IMG_7598 by Bos Beeline, on Flickr IMG_7607 by Bos Beeline, on Flickr
IMG_7607 by Bos Beeline, on Flickr IMG_7612 by Bos Beeline, on Flickr
IMG_7612 by Bos Beeline, on Flickr IMG_7613 by Bos Beeline, on Flickr
IMG_7613 by Bos Beeline, on Flickr IMG_7616 by Bos Beeline, on Flickr
IMG_7616 by Bos Beeline, on Flickr IMG_7619 by Bos Beeline, on Flickr
IMG_7619 by Bos Beeline, on Flickr IMG_7627 by Bos Beeline, on Flickr
IMG_7627 by Bos Beeline, on Flickr IMG_7623 by Bos Beeline, on Flickr
IMG_7623 by Bos Beeline, on Flickr IMG_7626 by Bos Beeline, on Flickr
IMG_7626 by Bos Beeline, on Flickr IMG_7631 by Bos Beeline, on Flickr
IMG_7631 by Bos Beeline, on Flickr IMG_7642 by Bos Beeline, on Flickr
IMG_7642 by Bos Beeline, on Flickr IMG_7647 by Bos Beeline, on Flickr
IMG_7647 by Bos Beeline, on Flickr