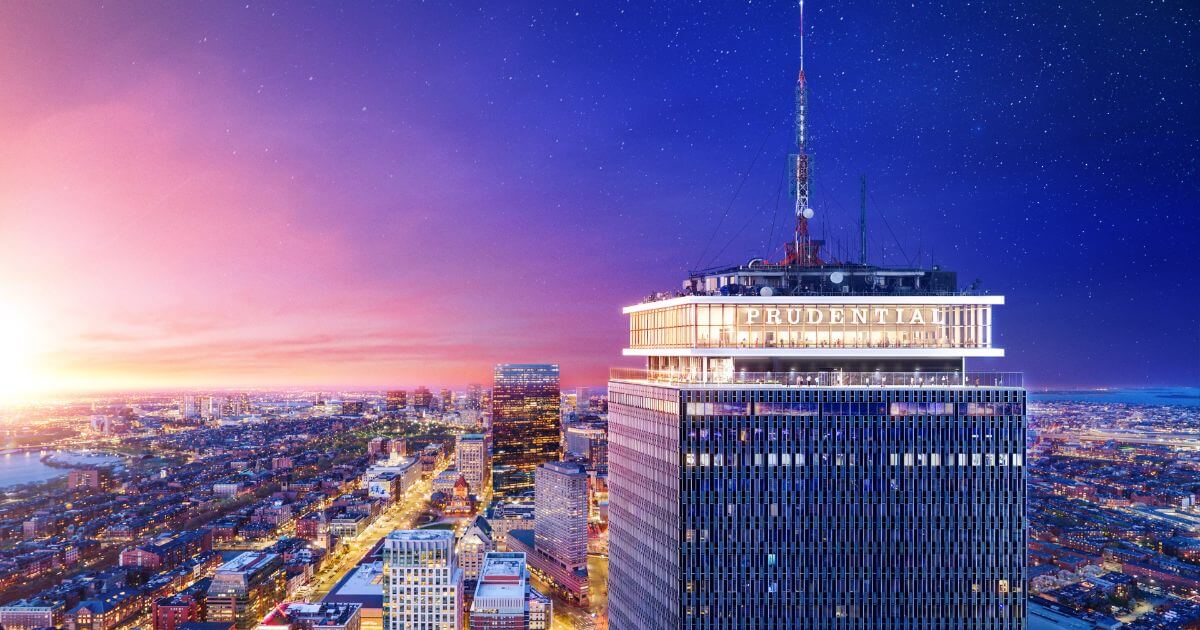Jahvon09
Senior Member
- Joined
- Oct 2, 2011
- Messages
- 3,358
- Reaction score
- 824
Love seeing this. Any ideas on when it might open?
No word yet. I'm thinking maybe the spring or summer. It's supposed to be this year sometime.
Love seeing this. Any ideas on when it might open?
If it was spring, surely a date would have been announced already.No word yet. I'm thinking maybe the spring or summer. It's supposed to be this year sometime.


 IMG_0478 by David Z, on Flickr
IMG_0478 by David Z, on FlickrIIRC The View Boston access will use the Lower Lobby of the Pru Tower, leaving the Main Lobby level for office access. (I could be wrong, though.)So I’ve been wondering for a while if they’ve reimagined how you’ll get into the Pru Tower to visit The View.
This very permanent-looking sign was just installed at the boarded up part of the arcade in front of SaksView attachment 35935
Right, but I'm wondering why they're installing the sign there and have cordoned off ~500 sq ft in that hallway?IIRC The View Boston access will use the Lower Lobby of the Pru Tower, leaving the Main Lobby level for office access. (I could be wrong, though.)
The area quartered off might just be a staging area for construction in those mentioned areas.Right, but I'm wondering why they're installing the sign there and have cordoned off ~500 sq ft in that hallway?
The entrance pavilion was originally slated to be constructed in the interior garden, not in an existing interior mall space...not sure if this is a temporary home, or promotional exhibit of sorts.
Probably not too far off. Heard on the news they are looking to hire a lot of people.Does anyone know exactly when this revamped version of the Obs decks will open to the public?
Probably not too far off. Heard on the news they are looking to hire a lot of people.
Look how new looking it is at the top up close!!!! Looks nice & clean!!!!
