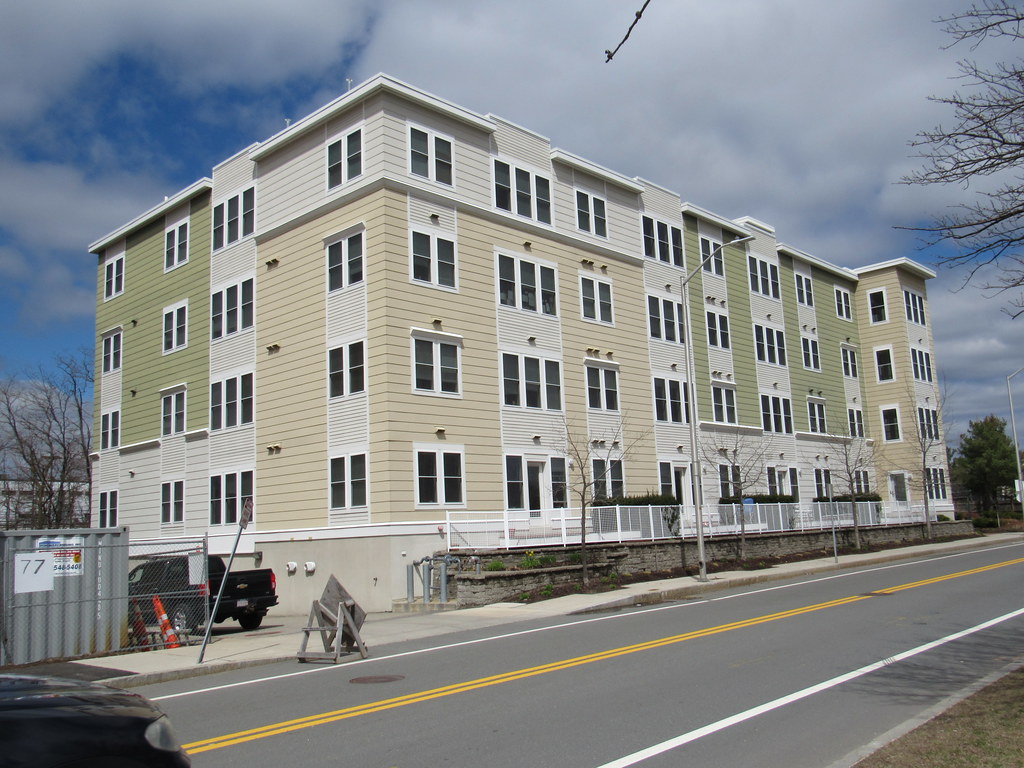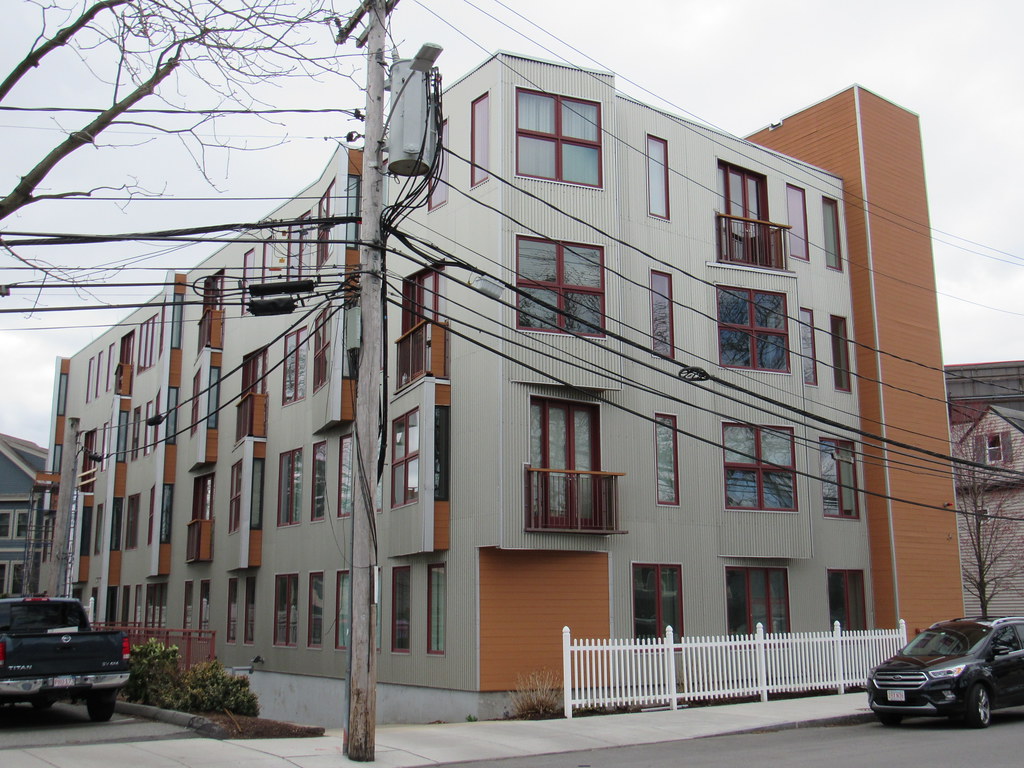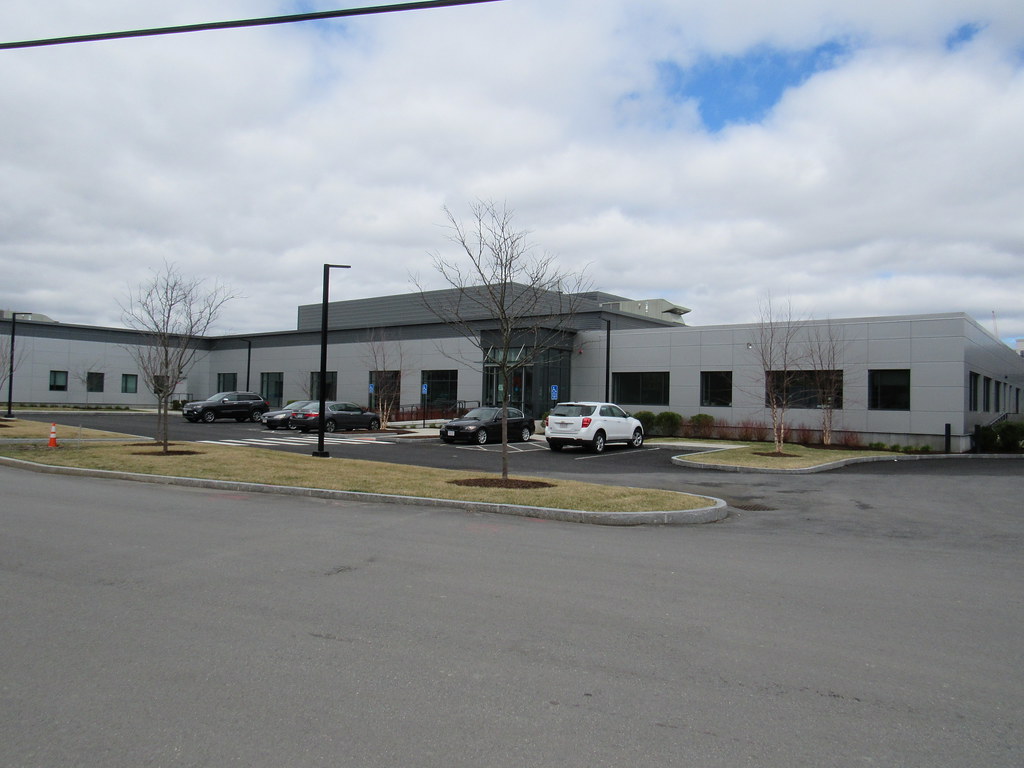It seems to me that they built a car-dependent neighborhood next to a subway station. Maybe that is what this area should be because it's the end of the line and the transition zone between urban and suburban, but I think it could have been so much more. I suspect a lot of the people who chose to live here will be commuting in on the red line, but many others will be commuting out on route 2 by car and only going into Boston on night and weekends. Perhaps the ideal residents here would be a couple that is split - one going into Boston and the other going out to the office parks.
Aside from commuting, this whole place looks completely auto-oriented. Where are the restaurants, bars, grocery store, pharmacy, etc? Is there any hope that the residents of these zillion new homes can do anything in their own neighborhood? We need homes, yes, but people should be able to leave those homes without employing a 2 ton automobile or a 2000 ton train.
Housing crisis: check
Transportation and energy use crisis: meh
24 hour CVS is close by (walking distance) as is Trader Joes, Whole Foods, Summer Shack and a cinema.















