stick n move
Superstar
- Joined
- Oct 14, 2009
- Messages
- 12,111
- Reaction score
- 18,975
This is the exact density and street grid repair we should be seeing everywhere that is possible, but its really only happening in the low income areas like here, old colony in southie, charlestown etc.

 IMG_9457
IMG_9457 IMG_9458
IMG_9458 IMG_9462
IMG_9462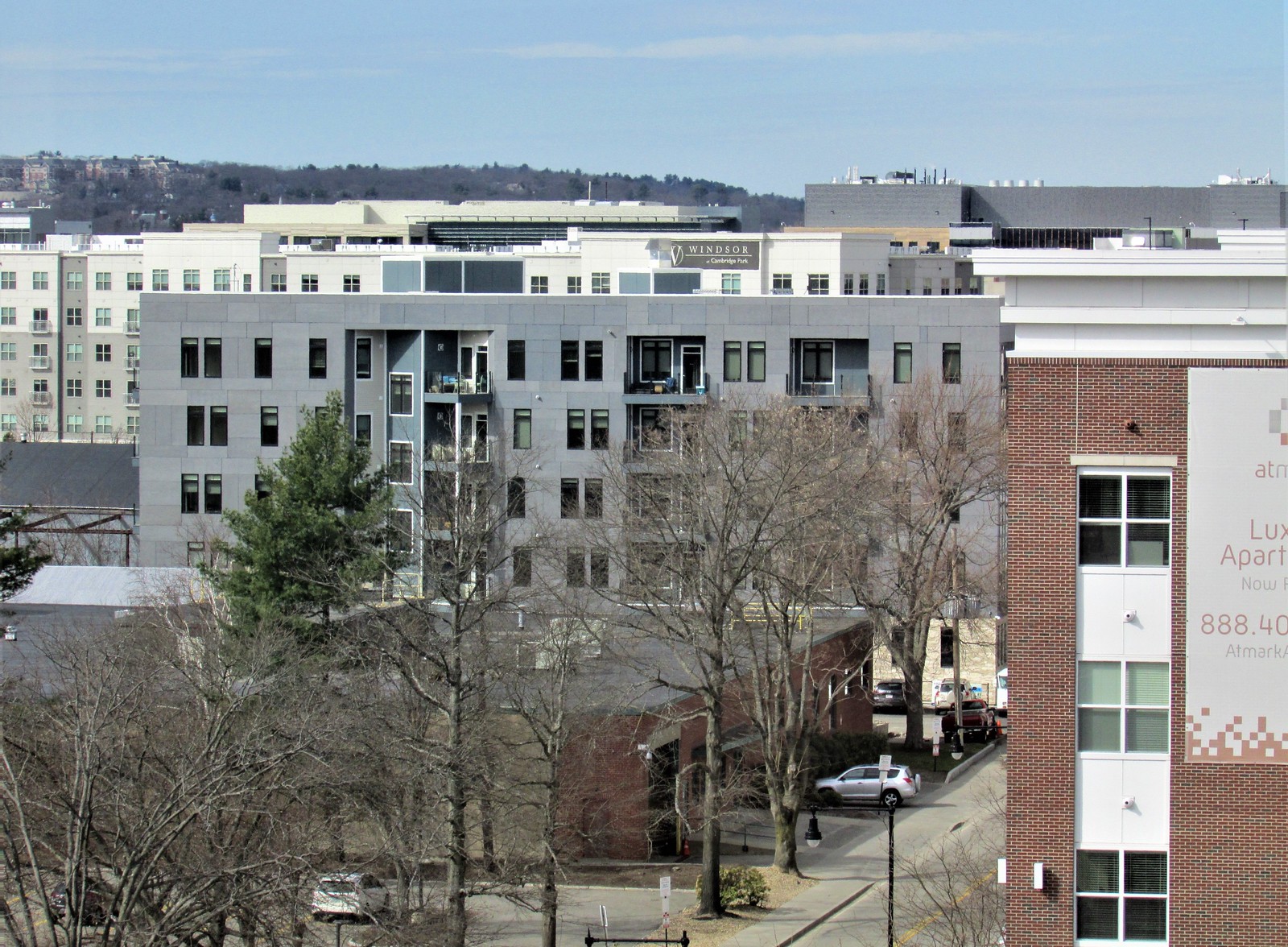 IMG_9465
IMG_9465 IMG_9466
IMG_9466 IMG_9467
IMG_9467

 IMG_0190
IMG_0190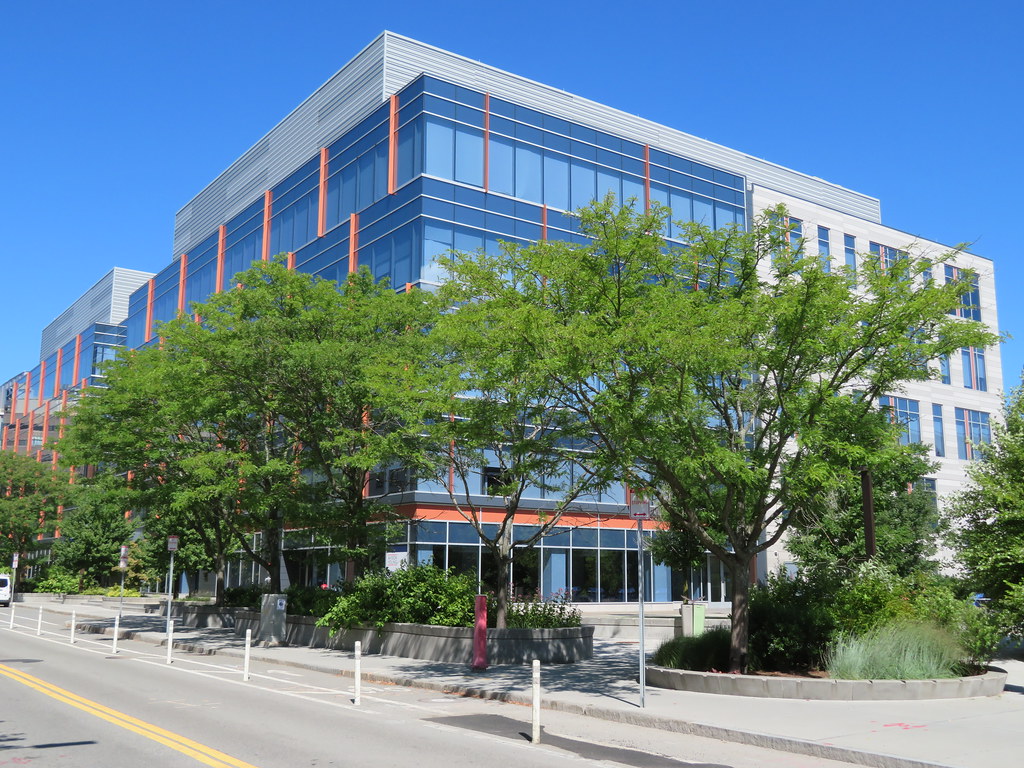 IMG_0193
IMG_0193 IMG_0195
IMG_0195 IMG_0197
IMG_0197 IMG_0216
IMG_0216 IMG_0217
IMG_0217 IMG_0220
IMG_0220 IMG_0196
IMG_0196 IMG_0201
IMG_0201 IMG_0292
IMG_0292 IMG_0291
IMG_0291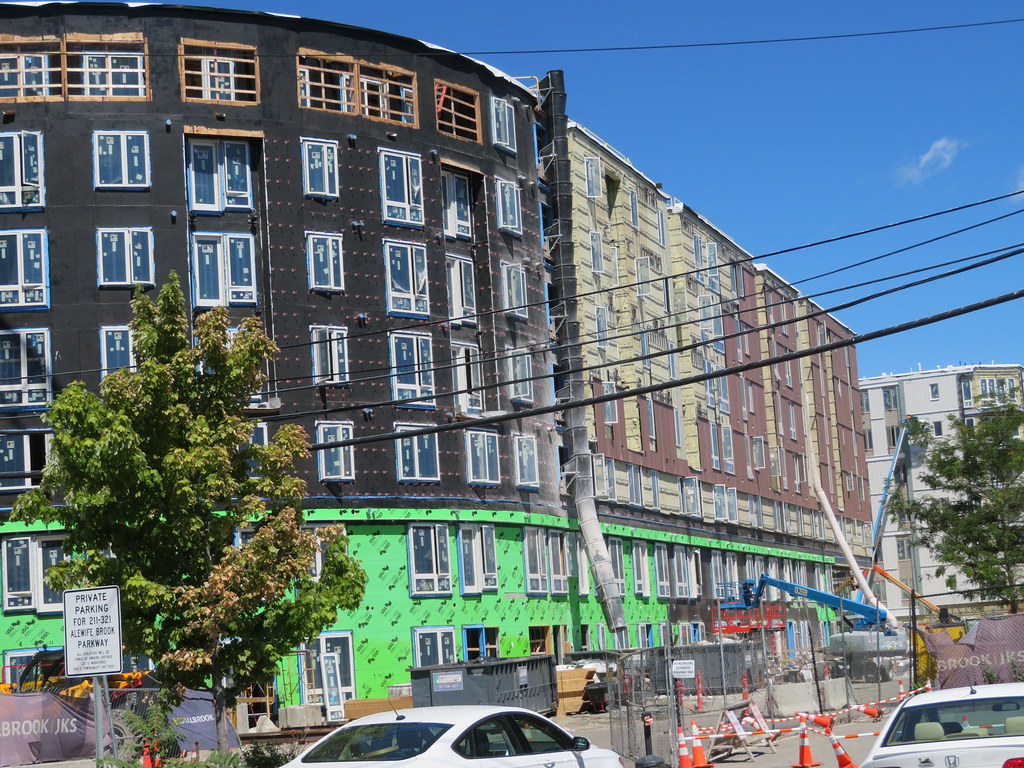 IMG_0236
IMG_0236 IMG_0237
IMG_0237 IMG_0257
IMG_0257 IMG_0260
IMG_0260 IMG_0290
IMG_0290 IMG_0234
IMG_0234 IMG_0240
IMG_0240 IMG_0235
IMG_0235 IMG_0239
IMG_0239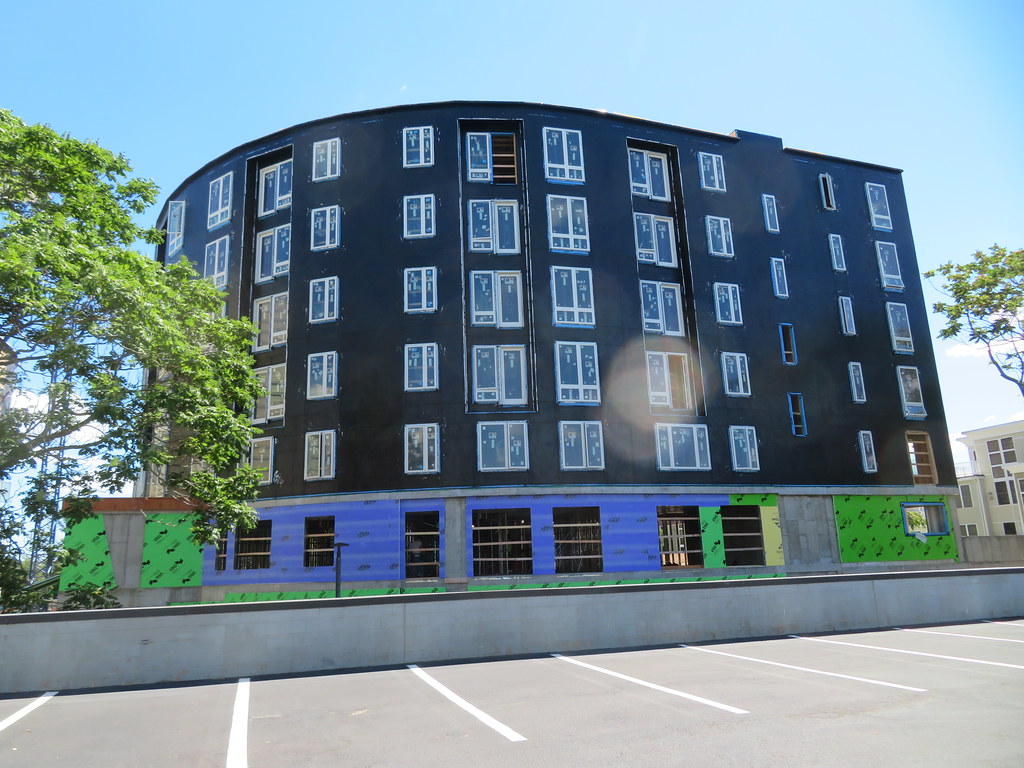 IMG_0250
IMG_0250 IMG_0255
IMG_0255 IMG_0262
IMG_0262 IMG_0263
IMG_0263 IMG_0266
IMG_0266 IMG_0242
IMG_0242 IMG_0245
IMG_0245 IMG_0246
IMG_0246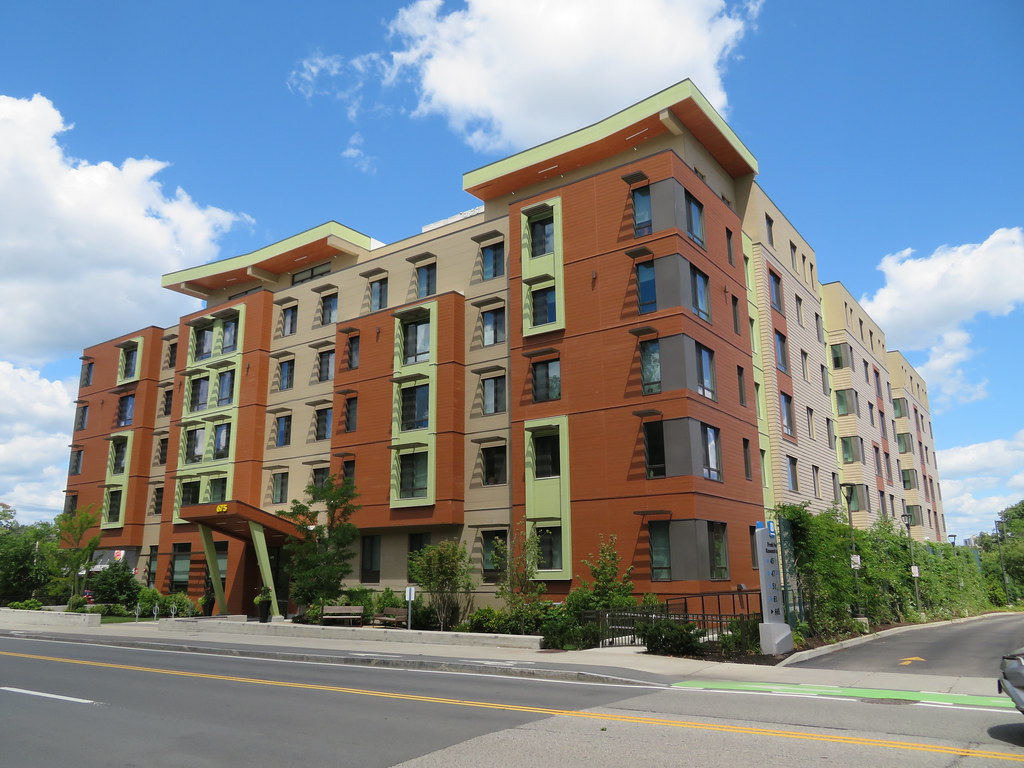 IMG_0279
IMG_0279 IMG_0277
IMG_0277 IMG_0285
IMG_0285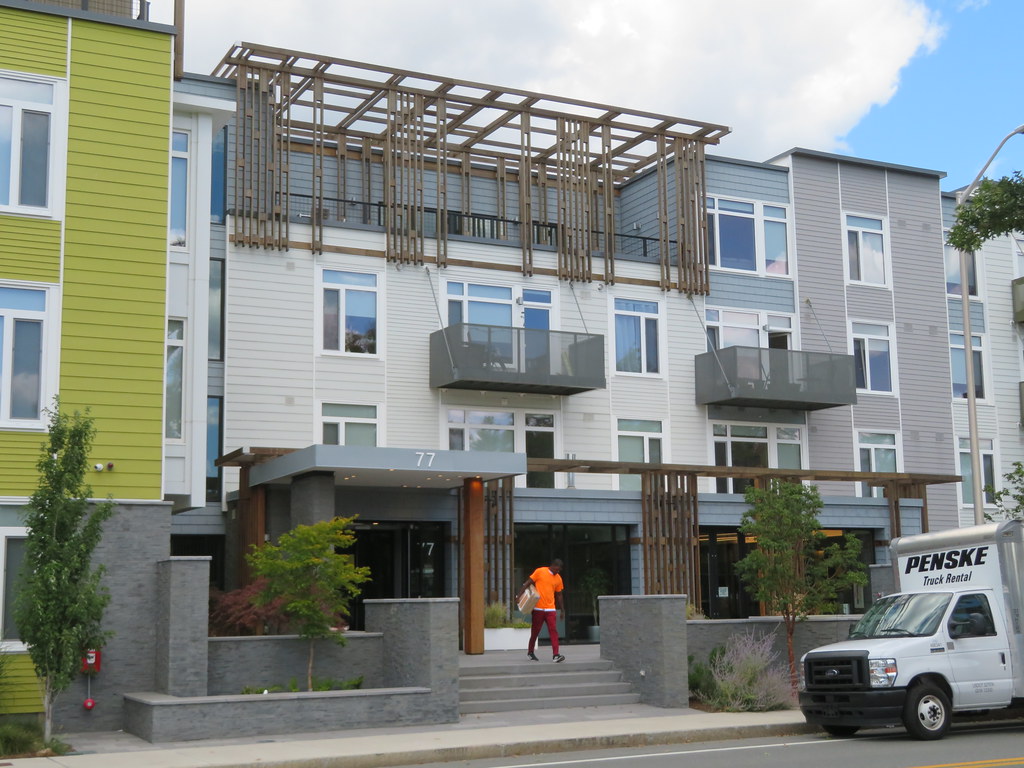 IMG_0286
IMG_0286 IMG_0288
IMG_0288 IMG_0267
IMG_0267 IMG_0268
IMG_0268 IMG_0271
IMG_0271 IMG_0273
IMG_0273 IMG_0272
IMG_0272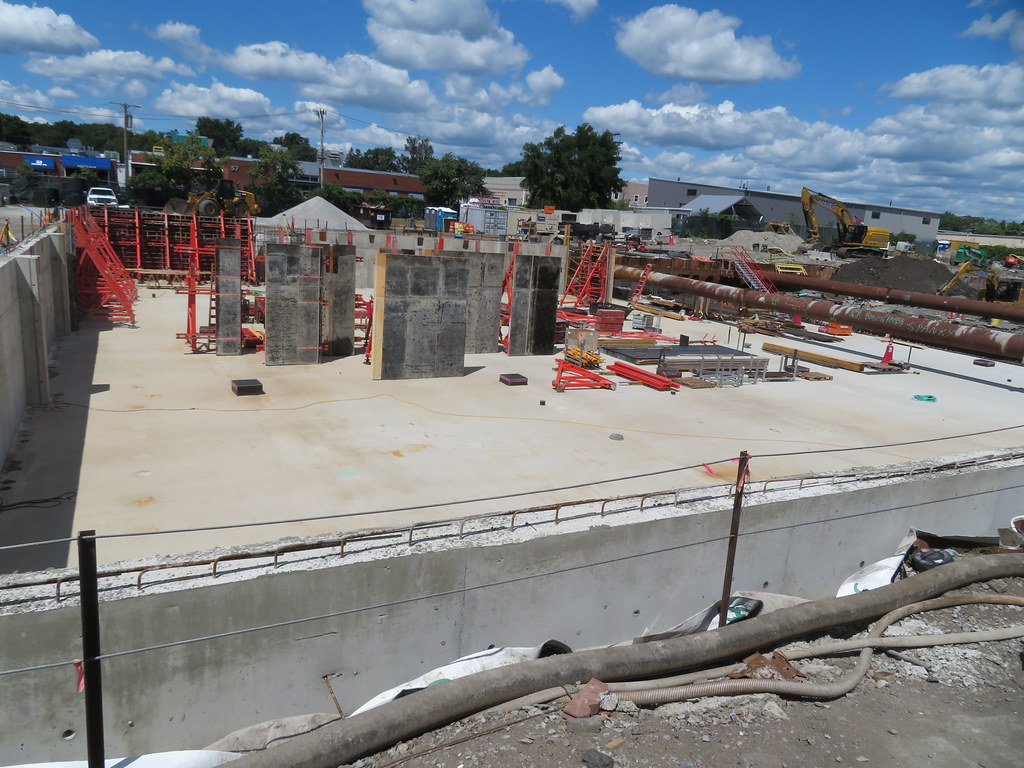 IMG_0275
IMG_0275 IMG_0276
IMG_0276