WormtownNative
Active Member
- Joined
- Dec 7, 2014
- Messages
- 501
- Reaction score
- 264
More projects!
First some infill apartments down on Millbury Street by Rt. 20.
Site Plan
View attachment 12812
Off the rails, which took Still & Stir's spot, is expanding to be a live music venue as well as restaurant
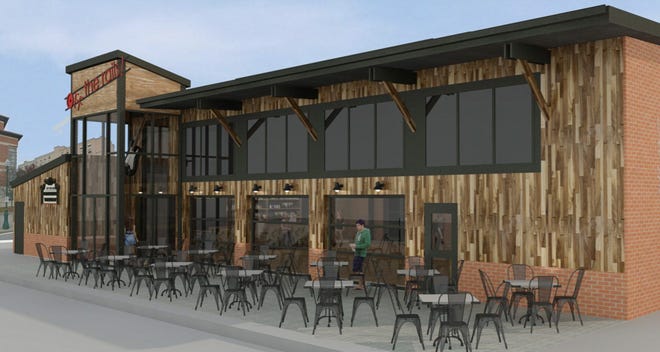
Some good glazing and accoustin insulation oughta help?
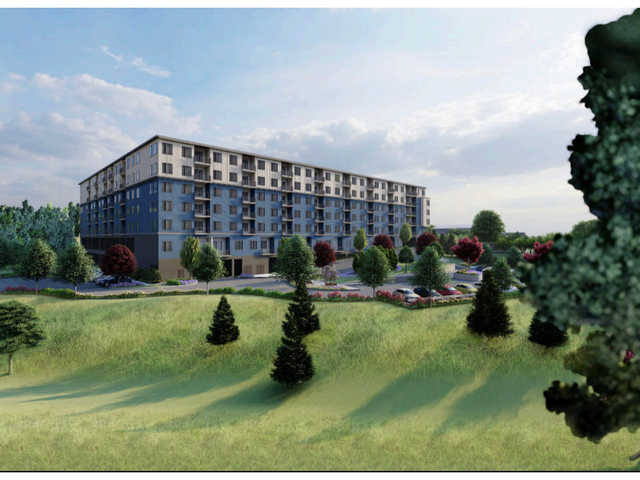
216-unit apartment building proposed for Hemans Street in Worcester

https://amp.telegram.com/amp/8893382002
We've got a separate thread for this one.
Midtown Mall on Front Street has a new facade and is getting an interior makeover. The third floor and rooftop are said to become a Brazilian steakhouse.
View attachment 20622View attachment 20623View attachment 20624
It’s certainly utilitarian but I give extra credit for the rooftop & restaurant. That area could use a supermarket and a public gym as well.
Before:
View attachment 20625
Renovation project underway over on Green Street.
The Hibernian Cultural Center over on Green Street is removing their infamous cladding on the front of the building.
Image from their Facebook page, and more can be found in the post HERE.
View attachment 20639
For those unfamiliar, here's the streetview of what it used to look like.
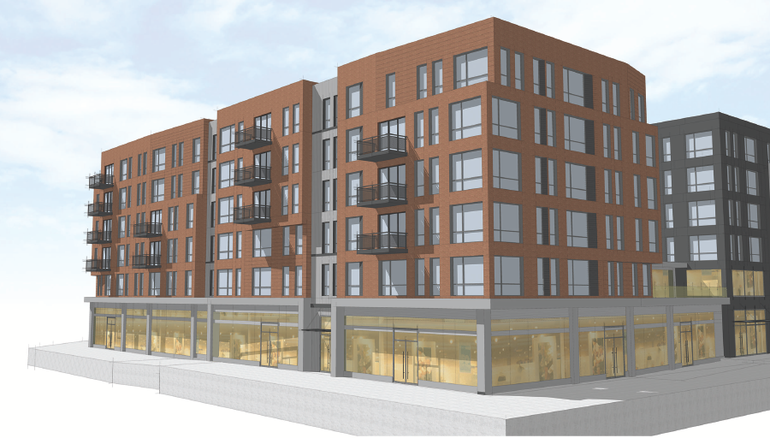
Main South CDC got a huge grant for a tent to own storefront development
https://www.massdevelopment.com/news/1m-advances-properties-in-fitchburg-worcester/
Renovation project underway over on Green Street.
The Hibernian Cultural Center over on Green Street is removing their infamous cladding on the front of the building.
Image from their Facebook page, and more can be found in the post HERE.
View attachment 20639
For those unfamiliar, here's the streetview of what it used to look like.
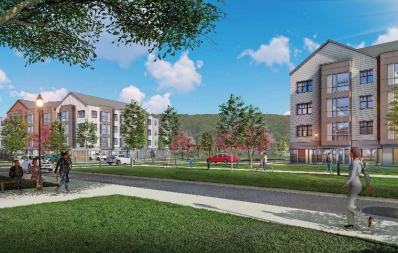
Curtis Apartments, a 372-unit complex located on Great Brook Valley Avenue in Worcester, will undergo a $178-million redevelopment and add 100 additional units, the Worcester Housing Authority announced on Saturday.
The development project will be managed by Trinity Financial, an urban real estate developer based in Boston which developed the Courthouse Lofts in Worcester,.
Located along Great Brook Valley Avenue, the Curtis Apartments were built in 1951. Trinity will redevelop at least 193 of the existing apartments and construct 100 new ones.
The complex offers one-, two-, and three-bedroom conventional and accessible family housing, as well as on-site child daycare, youth recreational programming, and a Worcester Public Library branch site, according to the WHA website.
“We are thrilled to have an opportunity to redevelopment (sic) Curtis Apartments. It is long overdue,” said Alex Corrales, CEO of the WHA, in the press release. “This is not just an opportunity to provide our current residents better housing, but also allows us to create new apartments in our efforts to address the affordable housing needs of the city.”
These are two smaller adjacent developments on Chandler Street, not sure that they warrant their own thread.
A combined 78 residential units are built in an existing industrial building with a new addition, and next door in an old stamp factory. 31 units will be slated affordable, I believe the remaining 47 lofts in the stamp factory are mostly market rate. They did a nice job restoring the exterior of the existing buildings.
View attachment 9663View attachment 9664
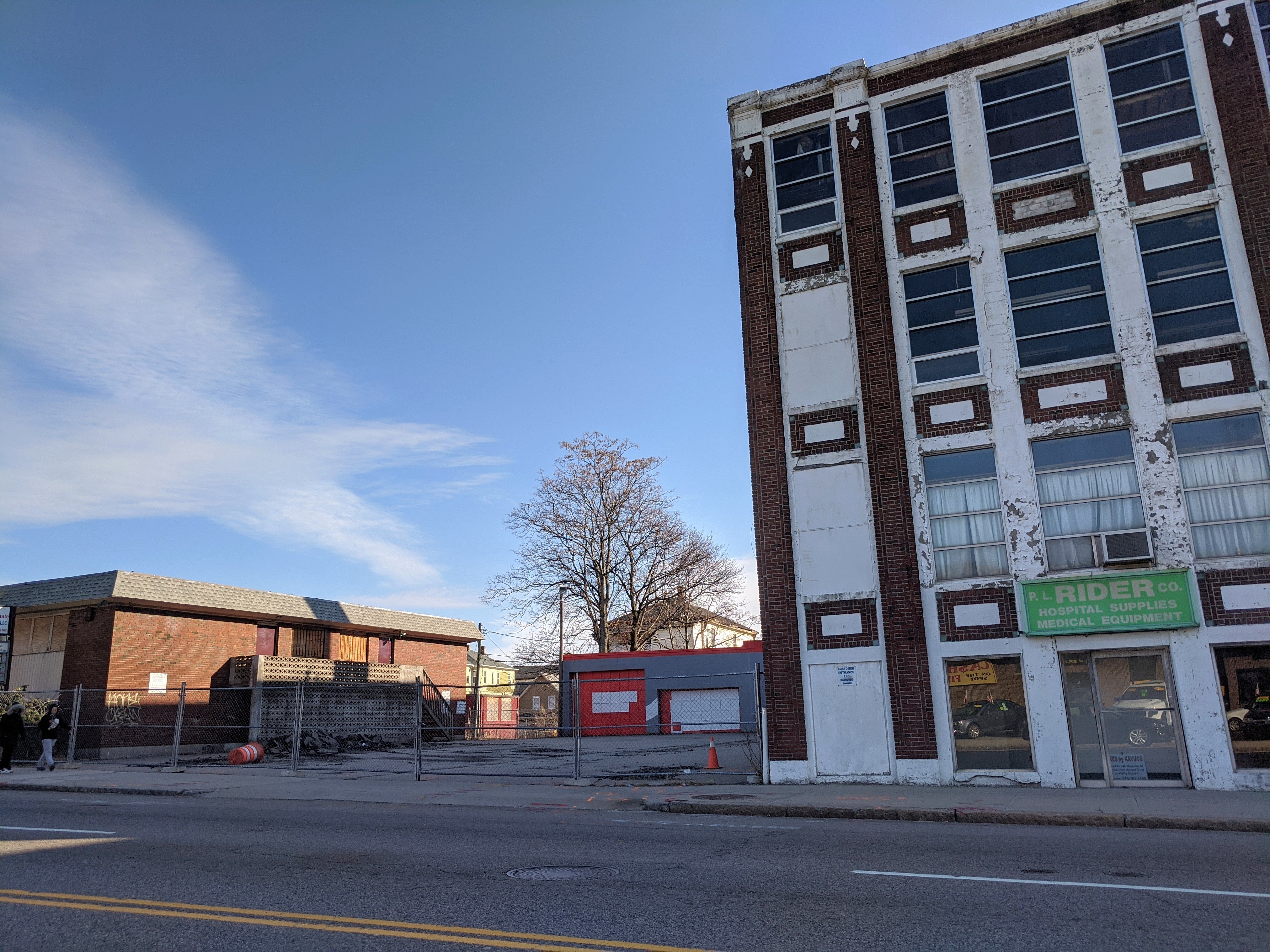
Work to start on 31-unit Chandler St. development
Ceremonial construction is set to start in April on a 31-unit, $14-million housing development on Chandler Street in Worcester.www.wbjournal.com
Renovation project underway over on Green Street.
The Hibernian Cultural Center over on Green Street is removing their infamous cladding on the front of the building.
Image from their Facebook page, and more can be found in the post HERE.
View attachment 20639
For those unfamiliar, here's the streetview of what it used to look like.
