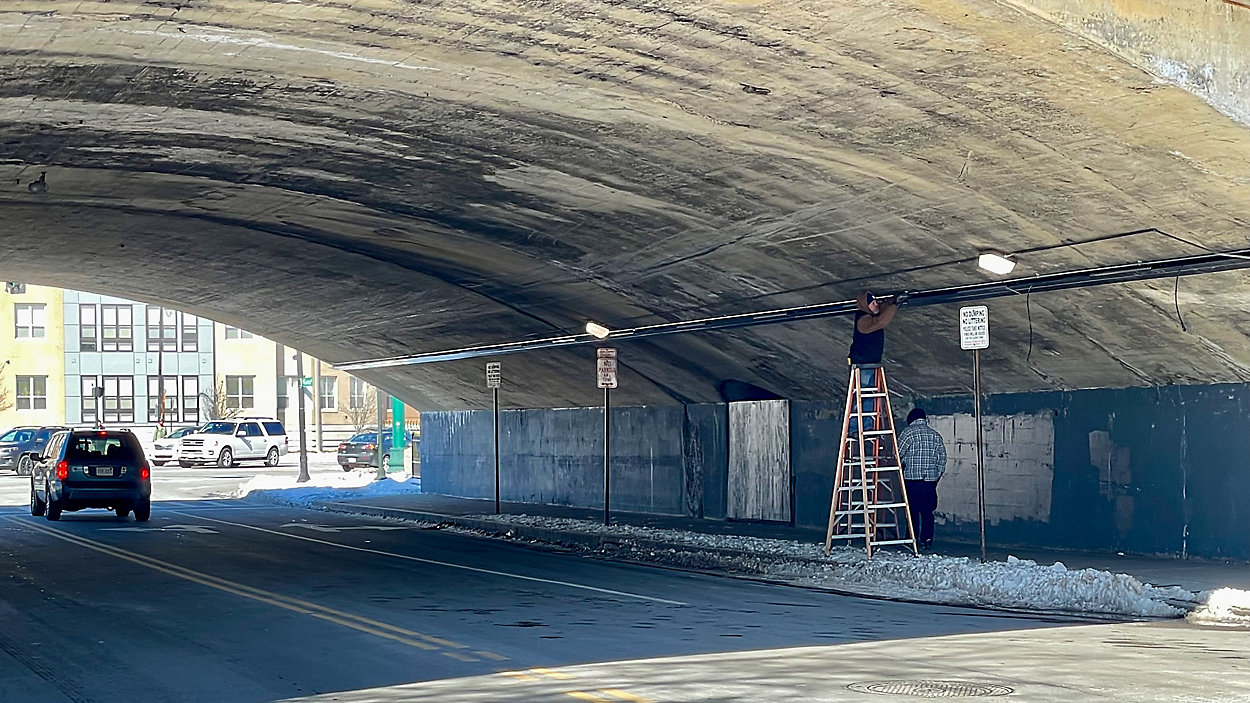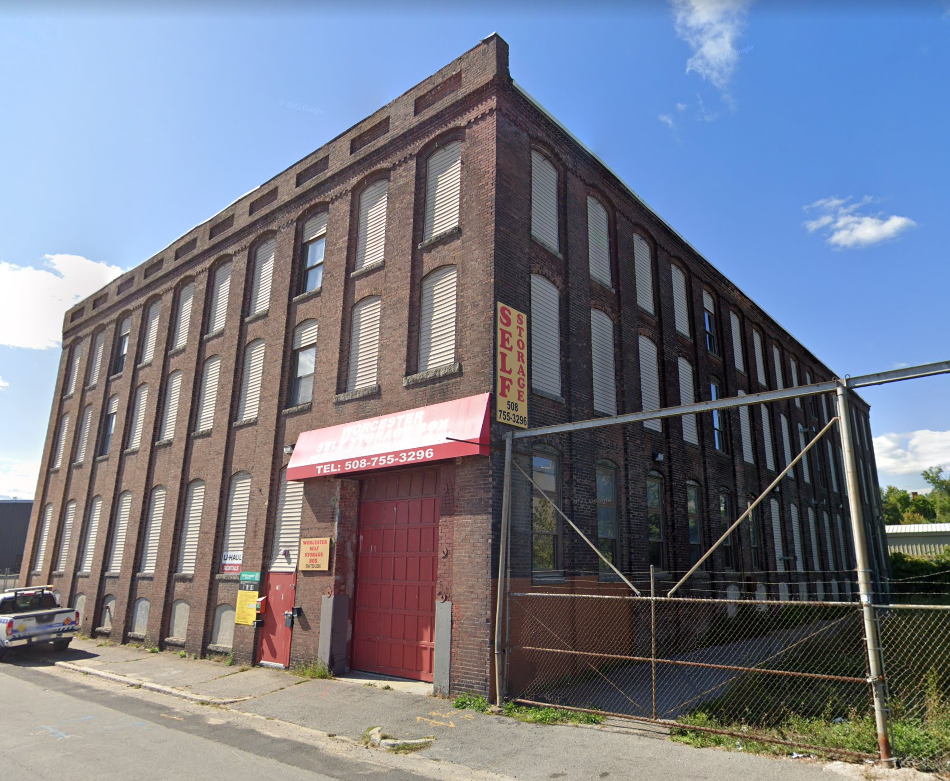Clark details plans for new media arts building
By Katherine Hamilton
Clark University submitted detailed plans to the City of Worcester for the college's four-story
media arts, computing, and design academic building to be located on Woodland Street.
The building will be 70,280 square feet located at 151 Woodland St., which is currently a parking lot next to Clark’s Strassler Center for Holocaust and Genocide Studies and the Woodland Administration Building.
The building, which will be known as the Center for Media Arts, Computing, and Design, will contain a lecture hall, classrooms, virtual reality labs, incubator space, a robotics lab, and a video game library.
The center will bring together the Department of Computer Science, some programs within the Department of Visual and Performing Arts, and the Becker School of Design & Technology, which
Clark absorbed after Becker announced its closure in 2021.
“These three departments sharing space is ideal,”
Paul Cotnoir, dean of the Becker School of Design & Technology at Clark, said in a statement. “Many of the students in computer science are interested in gaming, and many of our gaming students are interested in computer science.”
The construction would remove 59 of the existing 78 parking spaces, leaving 19 remaining once the building is complete, according to the plans. The campus will still have a surplus of 104 parking spaces for the number of classrooms and dormitories once the project is finished.
There will also be an added 2,730 square feet of green space on the lot.


