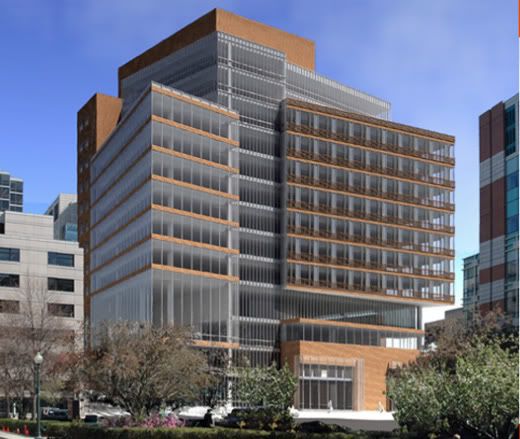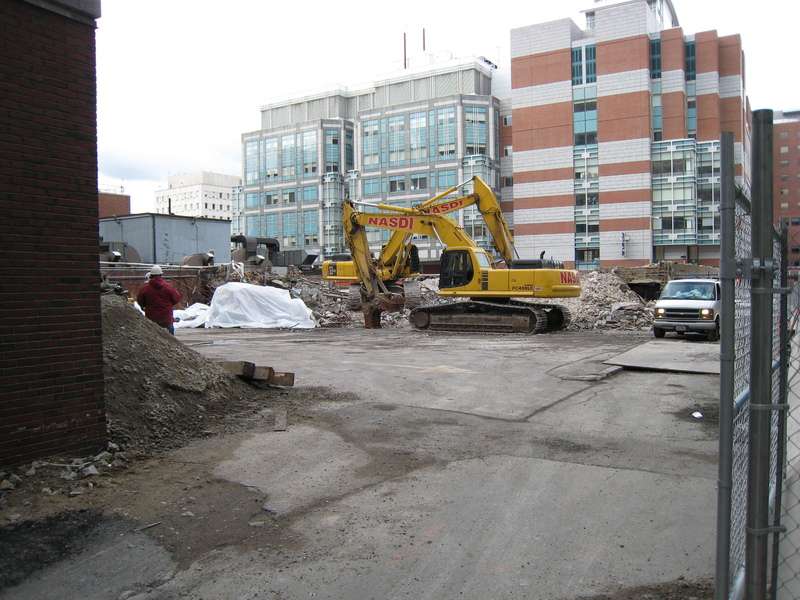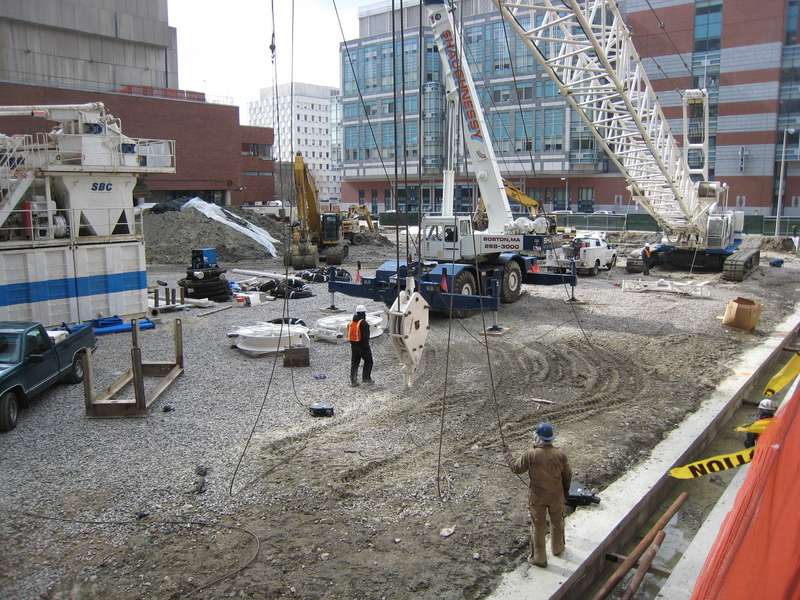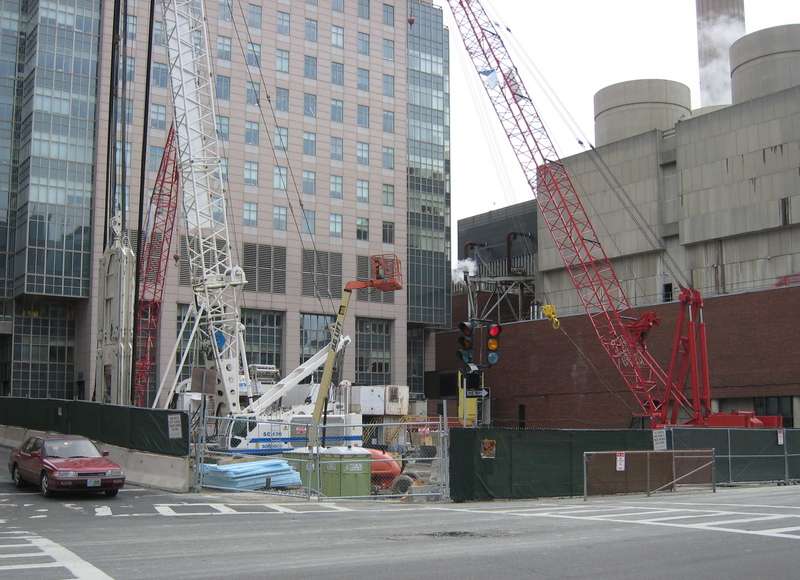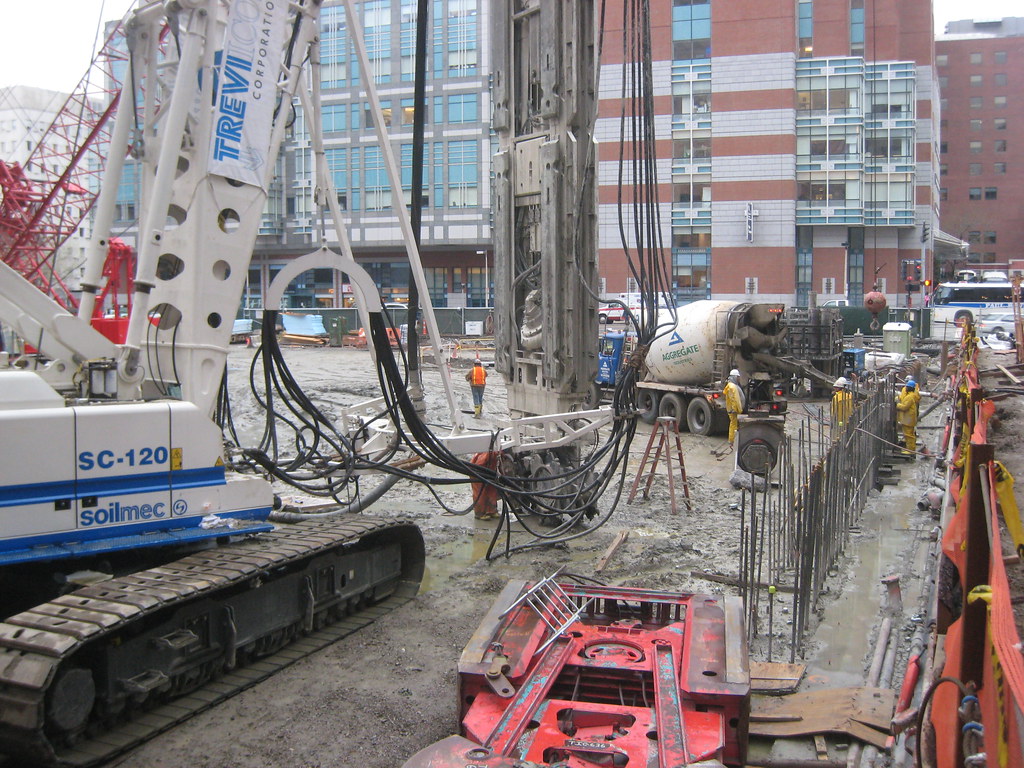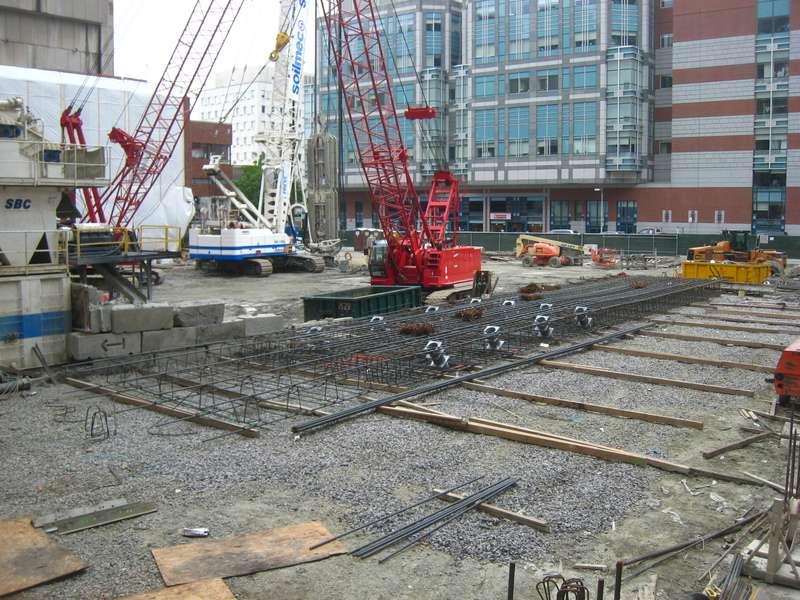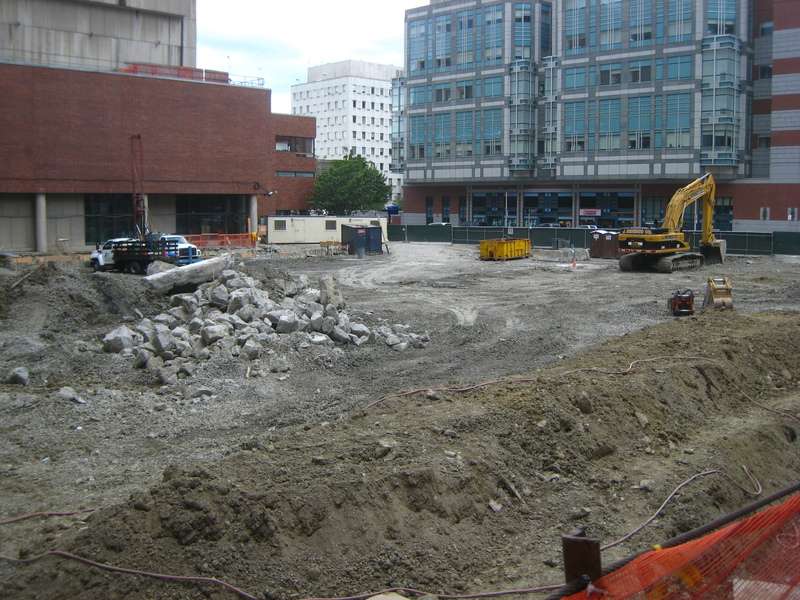Hospital construction takes a green path
Goals are healing and conservation
By Christopher Rowland, Globe Staff | April 2, 2007
Boston's hospitals are going green.
The city's next wave of medical buildings will feature earth-friendly construction materials. Sunlight will bathe patient rooms, and some roofs will sprout grass or "healing gardens" that use recycled water and provide insulation.
But the changes are about more than energy conservation, say healthcare designers and hospital officials. They say buildings that are brighter and more in tune with the environment help patients heal faster and may even reduce the likelihood of medical errors.
The first of the new green medical buildings is under construction in the Longwood Medical Area and is scheduled to be finished by next spring. Brigham and Women's Hospital's $352 million, 136-bed cardiac care center on Francis Street will feature large windows that allow more natural light . Glue, paints, and sealants that emit noxious fumes will not be used in interior construction, and by substituting rubber flooring for vinyl, there will be no need to strip wax with toxic solvents.
The roof will be painted white to deflect heat, and the ventilation system is designed to reduce the build up of latex allergens in ceiling spaces.
"Patients recover more quickly in this environment," said Arthur Mombourquette , Brigham and Women's vice president of support services and a key project planner. Families and friends also will feel more comfortable while visiting patients, he said, and employee productivity and satisfaction are likely to improve.
Massachusetts General Hospital , Dana-Farber Cancer Institute , Children's Hospital Boston , and Spaulding Rehabilitation Hospital also are planning buildings with similar environmentally sensitive features and construction techniques. And smaller hospitals, including Mount Auburn Hospital in Cambridge and Beverly Hospital , are incorporating green features into building additions. Advocates say the trend will put Boston closer to the cutting edge of green healthcare design, a field in which the city has until now lagged California and Europe.
Green construction costs 1 percent to 7 percent more than traditional methods, depending on the scope of a project. That means the premium on a green hospital could range from a few million dollars for the Brigham and Women's project to tens of millions of dollars. Designers say the added costs can easily be justified over the long term, not only because a green hospital uses up to 30 percent less energy, but because the improved environment will result in shorter patient stays and better outcomes .
The idea that buildings should be part of the healing process is rapidly gaining popularity in the healthcare industry.
"In hospitals, there's a natural alignment with green issues," said David Hanitchak , director of planning and construction at Mass. General, which plans to build a 150-bed facility on its campus near the Charles River.
But there are challenges, especially when efficiency conflicts with necessity. For instance, planners on the MGH project are testing waterless urinals and other conservation measures to see if they are compatible with the need for a hospital to minimize germs.
Boston zoning regulations that took effect in January set minimum environmental standards for construction projects, but hospital officials say their buildings will exceed the city's standards.
Work on the Carl J. and Ruth Shapiro Cardiovascular Center at Brigham and Women's began before the city code took effect. To qualify for green construction credits under a nationally recognized rating system, the hospital's planners had to be creative. They won recycling credits for moving six three-decker residential buildings and preserving them to be used for affordable housing.
The focal points of green hospital construction are cleaner air and more natural light. Conventional carpeting, industrial cleaners, paints, and vinyl floors combined with inadequate and outdated ventilation systems produce potentially toxic air, say design specialists.
For decades hospitals in the United States have been built using energy-efficient exterior walls with small windows. As a result, many healthcare workers labor under the harsh light of fluorescent bulbs .
No one has yet proved the positive effects of daylight on the performance of doctors and nurses, but the Center for Health Design a nonprofit in Houston, points to studies that show pharmacists make fewer errors when they work under greater light intensity.
And sunlight has been shown to reduce patients' depression among patients and decrease the use of pain medication, according to the center said.
"Some of the savings are easy to quantify like reduced lighting and cooling load," said David Burson , who is leading the design of the new Spaulding hospital building. "The larger savings would be in the improved outcomes for patients, quicker patient recovery times, staff retention -- but those are a little harder to measure."
The Spaulding building is being built at the former Charlestown Navy Yard, an industrial zone on Boston Harbor near the Tobin Bridge.
Bill Ravanesi , director of the Boston office of Healthcare Without Harm, a national nonprofit organization dedicated to increasing environmental sensitivity in hospitals, is working with students at the Massachusetts Institute of Technology to develop "soft-cost" return on investment models.
"You opened the door in a custodial closet five years ago, and you got overcome by the fumes in there," Ravanesi said. Now, he said, the only question for hospitals going green is, "How far will they go?"
Christopher Rowland can be reached at
crowland@globe.com.

