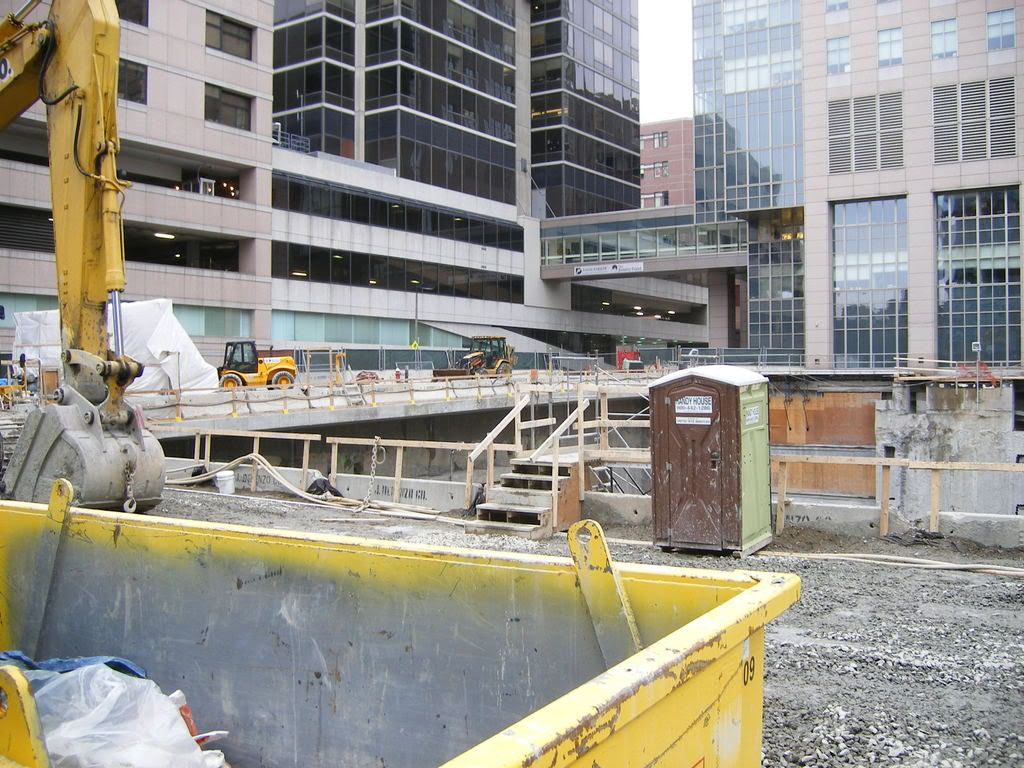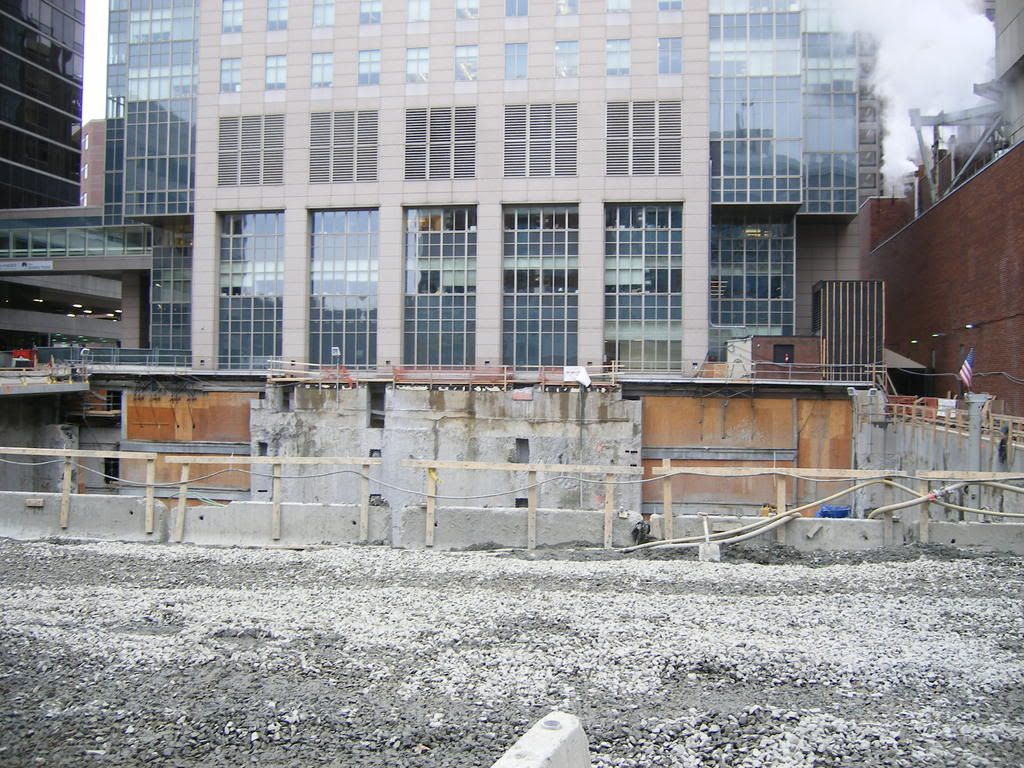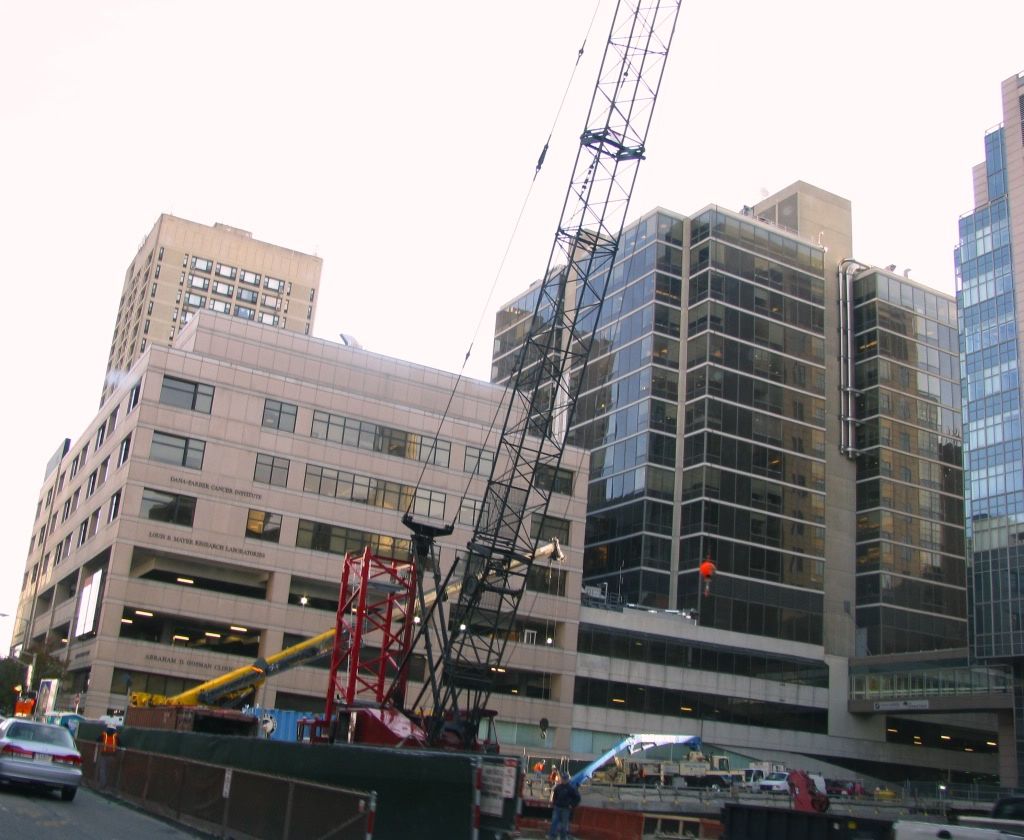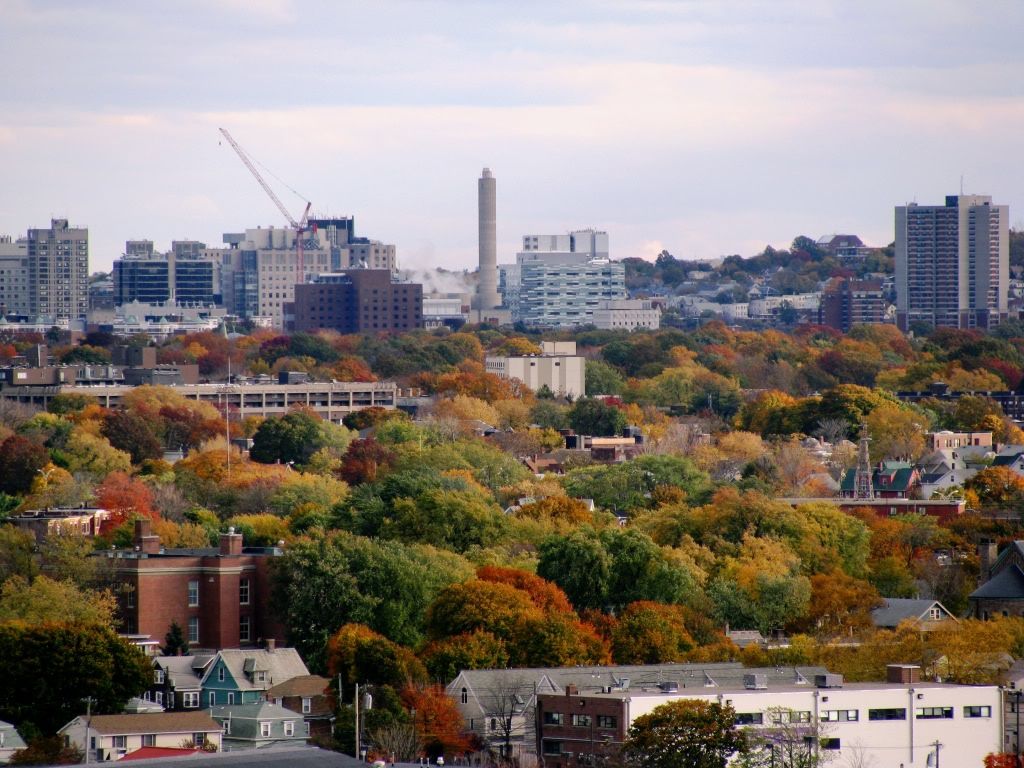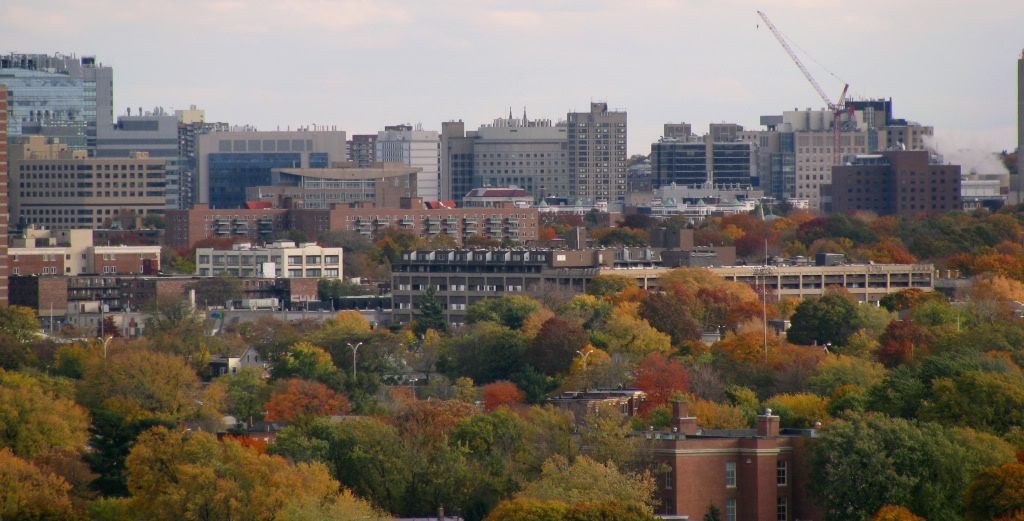Re: Yawkey Center For Cancer Care Construction Update
Slurry Wall Installation - The Slurry wall was competed July 15, 2007.
Material Quantities: 6,200 cubic yards of concrete (11,780 tons of concrete)
700 tons of reinforcing steel
760 linear feet of slurry wall
Concrete Form Work - Since July 15th we have been installing the tops to the slurry walls on the three sides of the job site. Along Brookline Avenue we are constructing the roof to the future mechanical room and the outdoor seating area to the YCCC Building. Along Jimmy Fund Way we are constructing what will become the new vehicle drop off area. This drop off area will sit on top of the wide grade beam that has been constructed along Jimmy Fund Way. Beneath Jimmy Fund Way we are constructing the tunnel which will connect the YCCC Building and the Dana Building at the L2 level. The Tunnel construction is 75% complete and will be completed by mid November. The temporary bridge spanning Jimmy Fund Way will be removed by the middle to the end of November.
Material Quantities: 2,050 yards of concrete
210 tons of reinforcing steel
Excavation: There are 88,000 cubic yards (140,800 Tons) of material to be excavated and removed from the site to complete create space for the parking garage of YCCC Building. Each 18 Wheeler carries 34 tons of materials and there will be 4,100 trucks entering and exiting the site until the excavation is completed.
We have excavated down to the P1 level of parking and are in the process of excavating down to P2. Excavation and tieback installation takes about 1 month for each parking garage level. There are 7 levels to the YCCC parking Garage.
Tiebacks (Slurry Wall Anchoring System): There are 286 tie backs to install to complete the anchoring system of the Slurry Wall. These tiebacks extend outward from the project site, downward at 45 degrees and are firmly grouted into bedrock that ranges from 75 ft to about 100 ft below the street level. The first layer of tiebacks at the P1 level that extend below Jimmy Fund Way have been installed. These tiebacks also extend below the Mayer/Dana building directly across from the YCCC. We have installed 10 tiebacks to date with 276 remaining. In order to excavate to the next level of the parking garage all of the tie backs supporting the current level need to be in place in order to adequately support the slurry wall and the soils behind it.
Material Quantities: 5.5 miles of drilled shaft to install 286 tiebacks.
75 miles of cable weighing approximately 148 tons in the tiebacks
950 tons of cement encasing the cable inside the tie back sleeve.
Since November of 2006 we have worked over 70,000 labor hours on this project. That is equivalent to one person working for 8 hours a day for 35 years.


