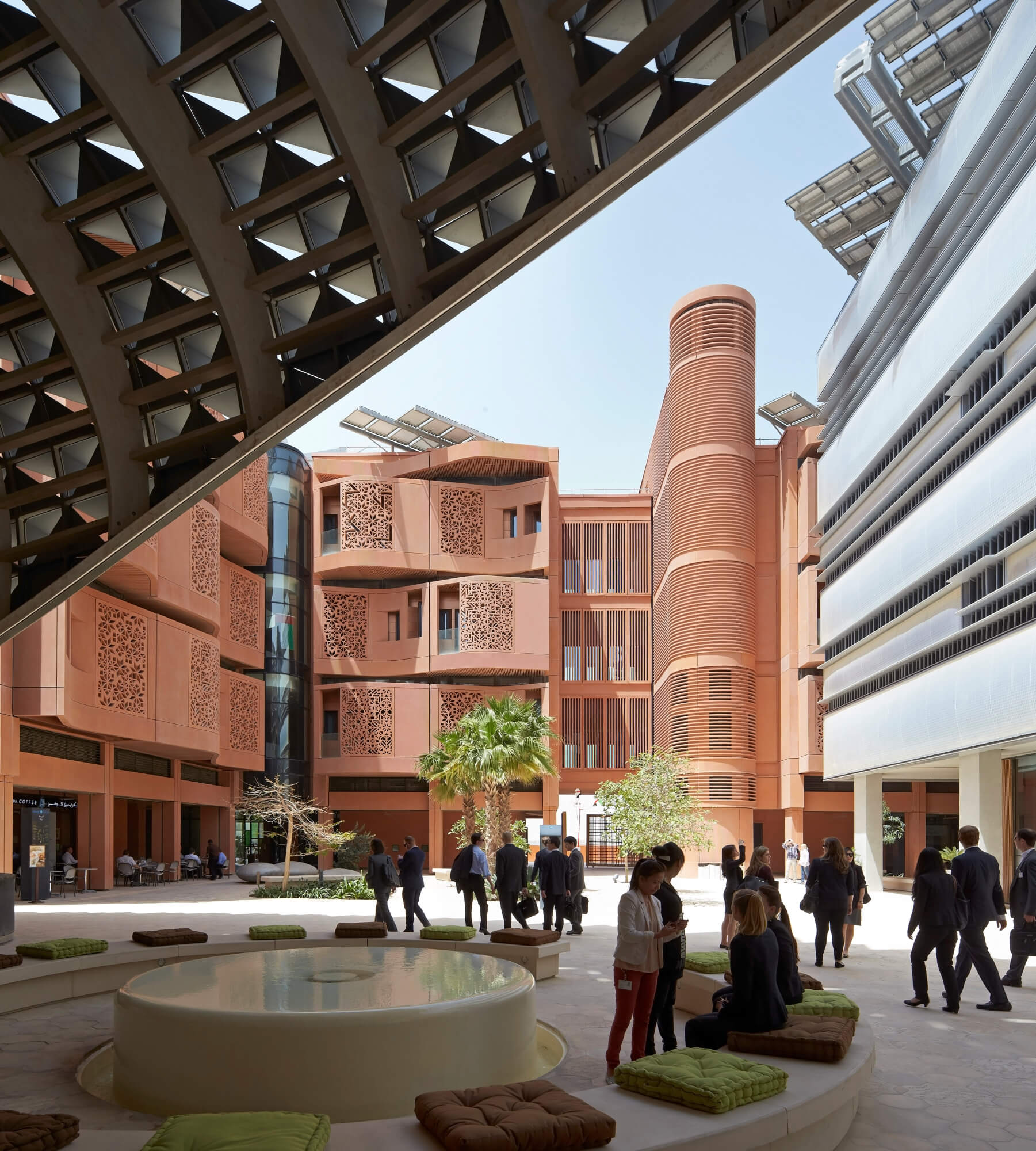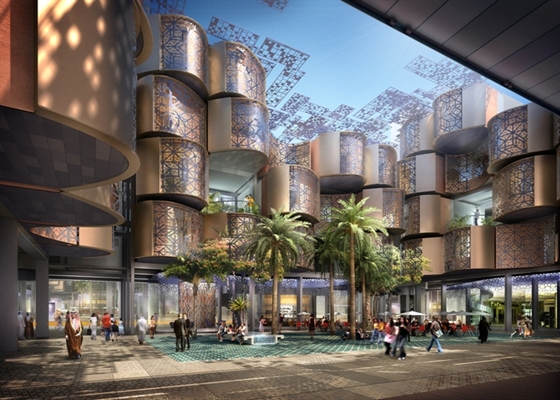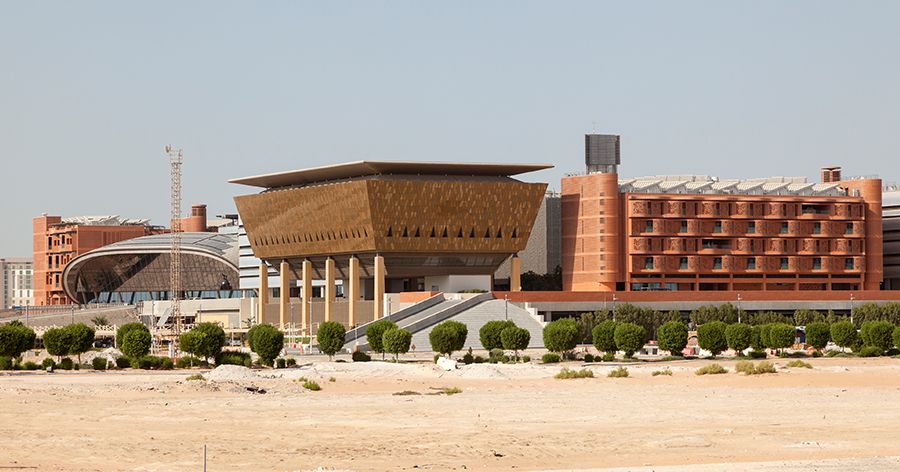DominusNovus
Senior Member
- Joined
- Jun 20, 2010
- Messages
- 1,081
- Reaction score
- 193
I’m sure you’re all familiar with the original plan for EPCOT, a planned city. I’ve always liked how auto traffic was totally separated from pedestrian traffic, and I’m curious if anyone can point me to any sources for similar urban plans that include that concept. There’s no way Walt was the only person to ever propose that, but my google fu is failing me.















