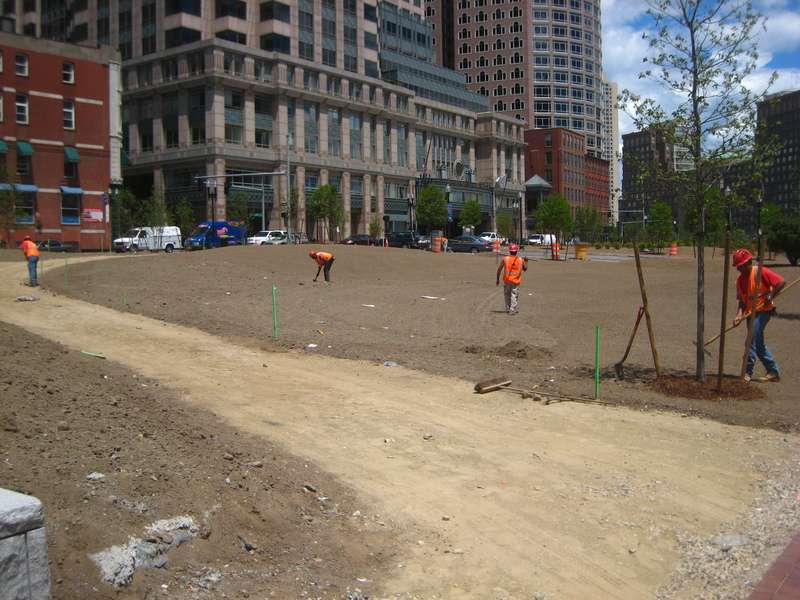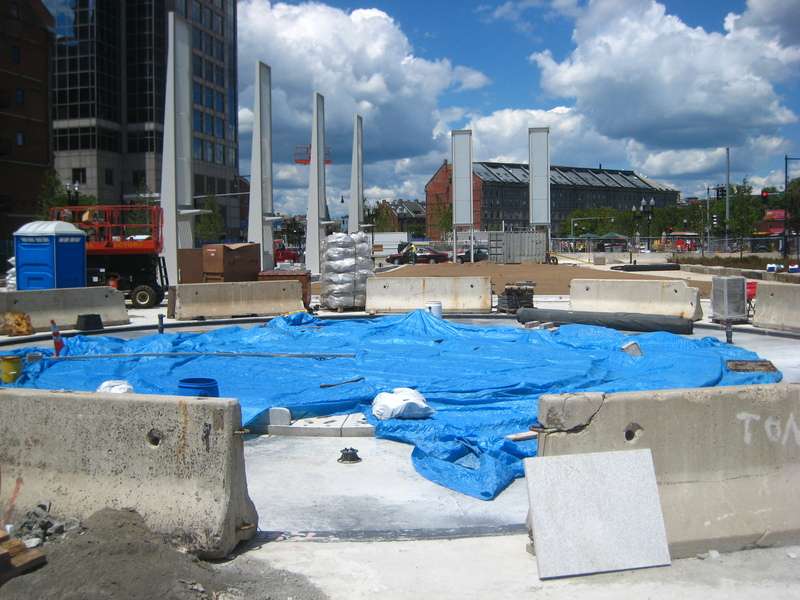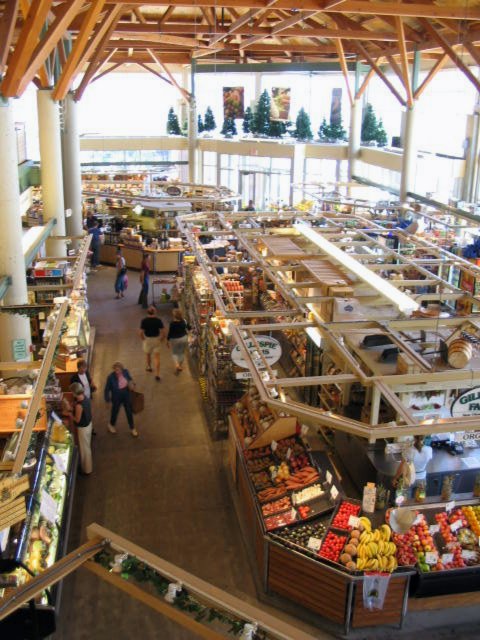I was walking the greenway yesterday, from N Station to Seaport Hotel. I noticed that same parcel when I passed by. Right now it's just an open plot and I was wondering what they were planning on doing with it. A building of some sort, regardless of function is defenitely needed there, but preferably something that creates foot traffic. A market would be good there but may be redundant to Quincy Market. I'd settle for a cafe or some sort of eatery.
I for one do believe that businesses will start to catch on and reorganize or restructure buildings once the greenway is complete in order to take advantage of the new views and infrastructure. Right now several of the buildings, as people have mentioned, are cut off or truncated due to the artery being put up in the 50's. I saw several examples of buildings that could use new entrances or even tables/benches. One of the biggest problems though, especially with newer buildings, is that when they were built, the artery was still there. They didn't build entrances or in many cases windows on that side of the building. Many of them are just empty facades that need to be rethought now that the greenway is being completed. I'm not sure if that's wishful thinking or not, but I do believe that people will realize there is an opportunity there and then take advantage of it.
It may take time, but after walking the greenway and seeing just how much pedestrian traffic already existed, I'm actually quite optimistic. It's not even finished yet and there were people traveling from FH to the waterfront, the waterfront to the north end etc. Eventually, when there's actually something there, these people will stop with the kids, take a break, eat an ice cream, walk the dog, sit by the fountain or maybe just continue on their way. But there will be people there...at least in the warmer months.








