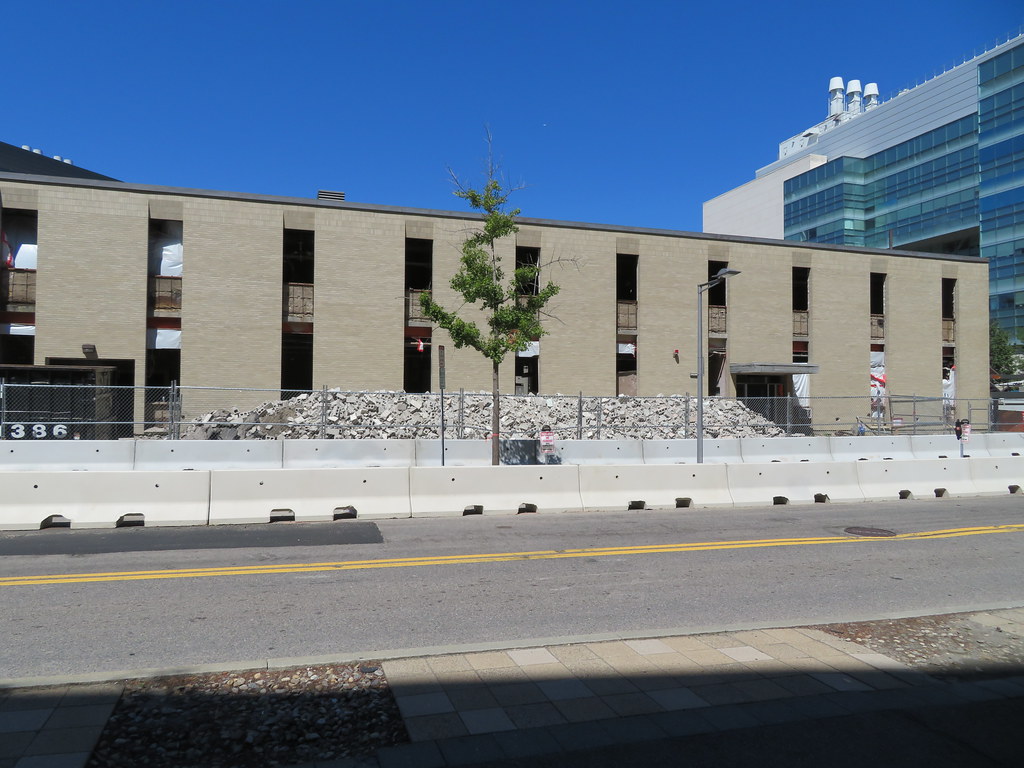- Joined
- Jan 7, 2012
- Messages
- 14,072
- Reaction score
- 22,812
 IMG_3805 by Bos Beeline, on Flickr
IMG_3805 by Bos Beeline, on Flickr IMG_3804 by Bos Beeline, on Flickr
IMG_3804 by Bos Beeline, on Flickr IMG_3806 by Bos Beeline, on Flickr
IMG_3806 by Bos Beeline, on Flickr IMG_3807 by Bos Beeline, on Flickr
IMG_3807 by Bos Beeline, on Flickr IMG_3805 by Bos Beeline, on Flickr
IMG_3805 by Bos Beeline, on Flickr IMG_3804 by Bos Beeline, on Flickr
IMG_3804 by Bos Beeline, on Flickr IMG_3806 by Bos Beeline, on Flickr
IMG_3806 by Bos Beeline, on Flickr IMG_3807 by Bos Beeline, on Flickr
IMG_3807 by Bos Beeline, on FlickrStefalJust demolition for now right? Is there a rush to get this building down? There's no design available to the public currently, meaning its still a while before this thing can start rising..
 IMG_0981 by Bos Beeline, on Flickr
IMG_0981 by Bos Beeline, on Flickr IMG_0982 by Bos Beeline, on Flickr
IMG_0982 by Bos Beeline, on Flickr IMG_0983 by Bos Beeline, on Flickr
IMG_0983 by Bos Beeline, on FlickrCovering the grand junction ROW even more... hmm. I guess that means were stuck with street level crossings forever.
Wow it's...so boring. I'm not saying it has to be Stata, but I feel like that corner, with building 46 and Stata, should embrace bolder architecture.
I don't see why this would mean we're stuck with street level crossings forever? This building was never the limiting factor on that.
Yeah, but I think Building 46 was already problematic enough, no? There isn't enough clearance there for a viaduck.Because theres already two buildings built over the tracks that would have to be altered to allow a viaduct if that was determined to be a way to get past the grade crossings, now there will be 3 buildings that extend over the tracks.
Yeah, but I think Building 46 was already problematic enough, no? There isn't enough clearance there for a viaduck.
Why not a trench/overpass? Seems much more doable.
Ohhh....really deep tunnel then? Yeah, I agree that this is trickier than I thought, then...Cant do a trench because the red line is right there.
I believe f-line said that the buildings over the ROW have an agreement that they will move the mechanicals that were built over the tracks if the mbta needs the room. Thats why I was saying that adding this complicates it even more and makes it much less likely to ever happen.
