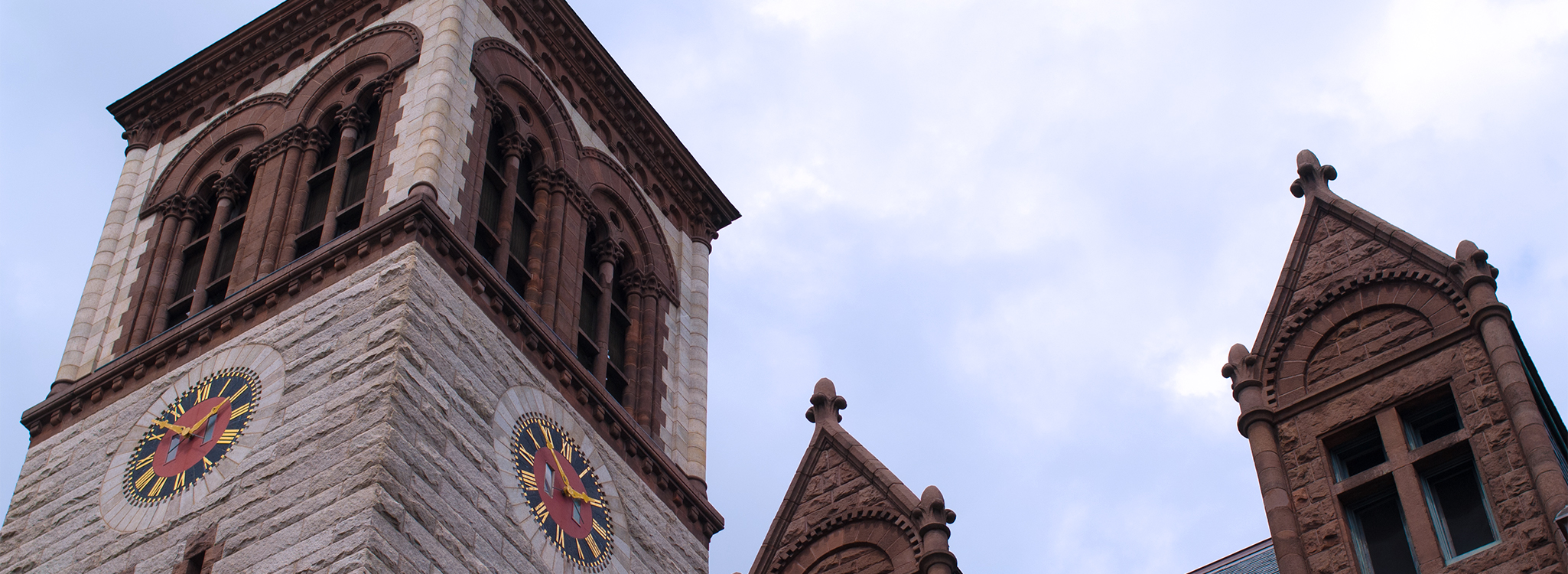whighlander
Senior Member
- Joined
- Aug 14, 2006
- Messages
- 7,812
- Reaction score
- 647
Update from MIT on the new building
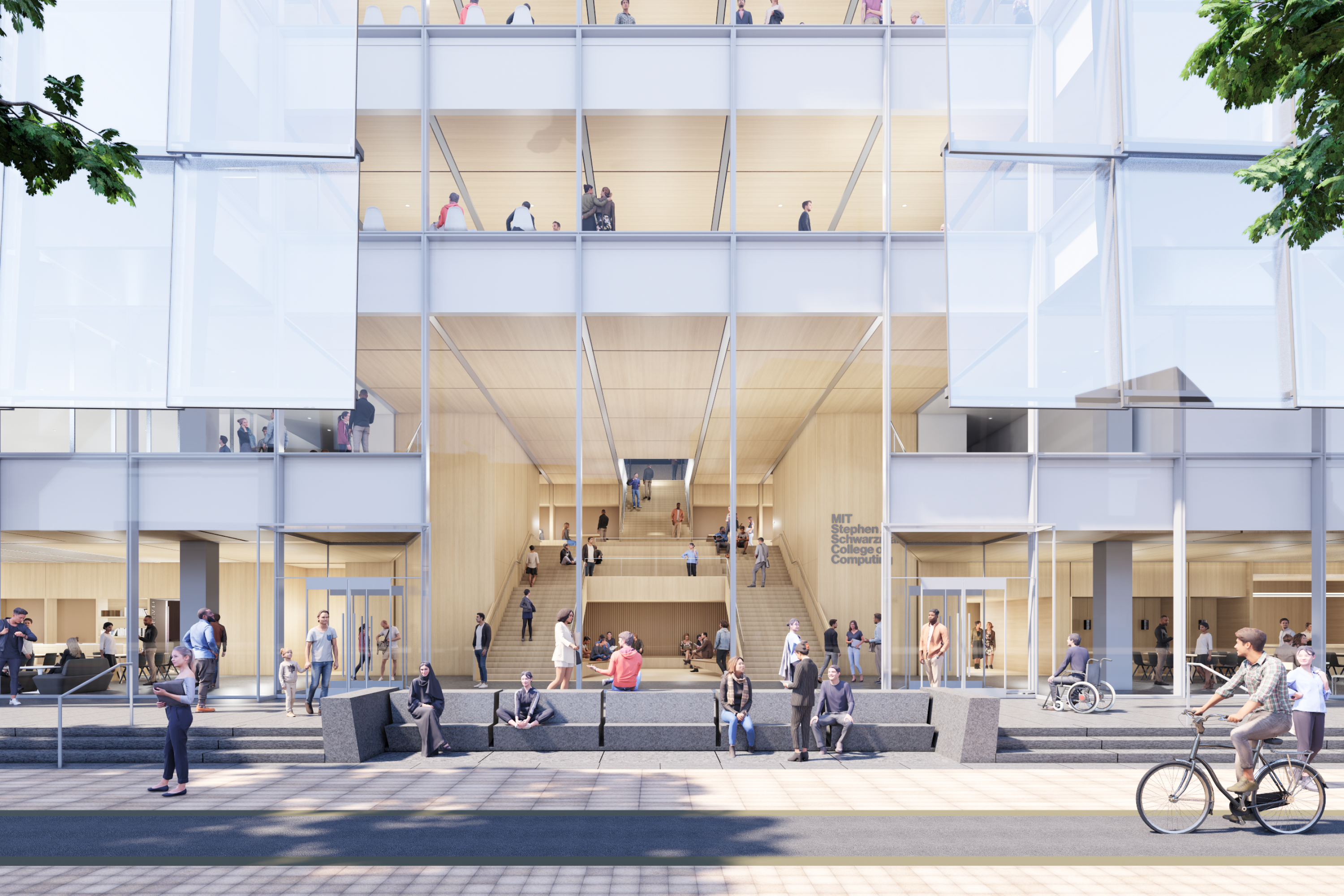
 news.mit.edu
news.mit.edu
Design progresses for MIT Schwarzman College of Computing building on Vassar Street
New building will create a hub for computing research and education at MIT, including spaces designed to be inviting to members of the campus community and the public.
Terri Park | MIT Schwarzman College of Computing
Publication Date:
January 26, 2021
Most relevant to our discussions comments from Daniel Huttenlocher, the Dean of the College
and some highlights of the design from SOM:
While not a "Tall" -- this will be an important building anchoring KSq
Still in the design phase with construction to begin in earnest this summer -- completion in 2023

Design progresses for MIT Schwarzman College of Computing building on Vassar Street
The MIT Schwarzman College of Computing is planning a new building on Vassar Street in Cambridge, envisioned to create a hub for computing research and education at MIT. Designed alongside Skidmore, Owings & Merrill, the building will include spaces that will be inviting to members of the campus...
Design progresses for MIT Schwarzman College of Computing building on Vassar Street
New building will create a hub for computing research and education at MIT, including spaces designed to be inviting to members of the campus community and the public.
Terri Park | MIT Schwarzman College of Computing
Publication Date:
January 26, 2021
Most relevant to our discussions comments from Daniel Huttenlocher, the Dean of the College
“The new building will serve as a hub for both disciplinary and interdisciplinary work in computing and collaboration at MIT. It will also contain inviting, community-oriented spaces where we can bring a mix of people together,” says Daniel Huttenlocher, dean of the MIT Schwarzman College of Computing. “The middle floors of the building are designed for research groups and other parts of the college, while the lower floors and an event space on the top floor are oriented towards the MIT community and others more broadly.”
and some highlights of the design from SOM:
As seen in architectural renderings, the building’s transparent and outward-looking design will give passersby a direct view into the first two floors. These floors will offer multiple convening areas for the campus community and the public to come in and engage with the college, including a 250-seat lecture hall, a suite of student spaces for project-based work and tutoring, a café, and a variety of seating options for studying and social interactions.
The exterior’s shingled-glass façade creates a visual cue that differentiates the lower floors from the upper section. Research space will be concentrated on four floors, to house 50 new and existing faculty members working in computing and their research groups, including faculty from schools across MIT. Collaborative research spaces will be spread throughout those floors, including gathering areas that facilitate spontaneous interactions.
The building will also support other college activities such as the MIT Quest for Intelligence, and will include space for visitors and visiting scholars, as well as administrative areas. In addition, spaces in the building will accommodate cross-cutting areas of the college, currently the Social and Ethical Responsibilities of Computing and the Common Ground for Computing Education.
An event space and an outdoor terrace are planned for the top floor of the building, which will offer views of the entire MIT campus, into Boston’s Back Bay, and portions of the Boston skyline.
Throughout the design process, the project team has made access and sustainability priorities and is aiming for a minimum of Leadership in Energy and Environmental Design (LEED) Gold certification for building and construction. Toward that goal, the south-facing side of the building will feature a double-skin façade constructed from state-of-the-art interlocking glass units that create a deep sealed cavity — a design solution that is expected to reduce energy consumption by approximately 27 percent over baseline double glazing units, providing greater improvement than a typical façade.
While not a "Tall" -- this will be an important building anchoring KSq
Still in the design phase with construction to begin in earnest this summer -- completion in 2023

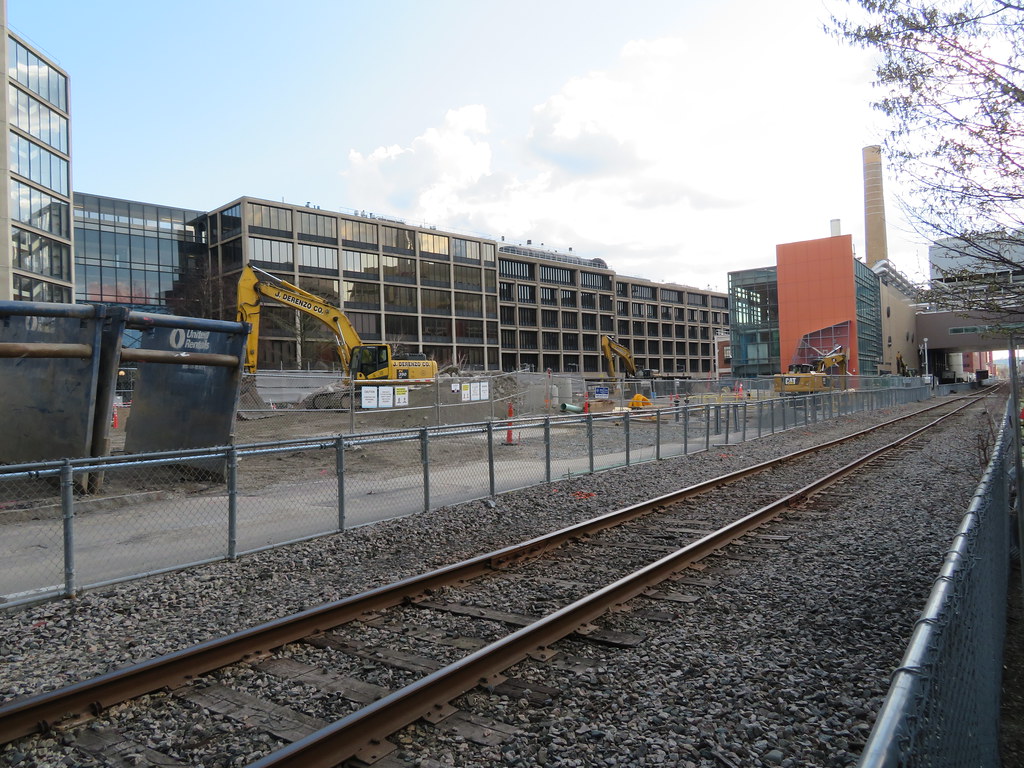 IMG_4807
IMG_4807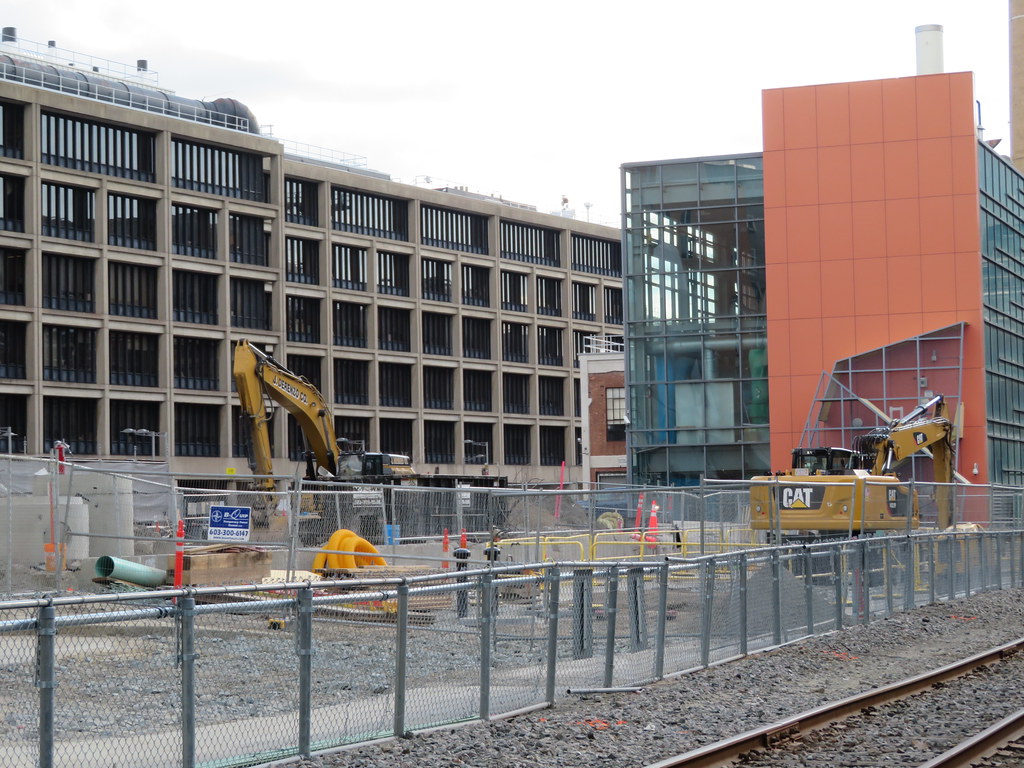 IMG_4808
IMG_4808 IMG_4809
IMG_4809 IMG_7492
IMG_7492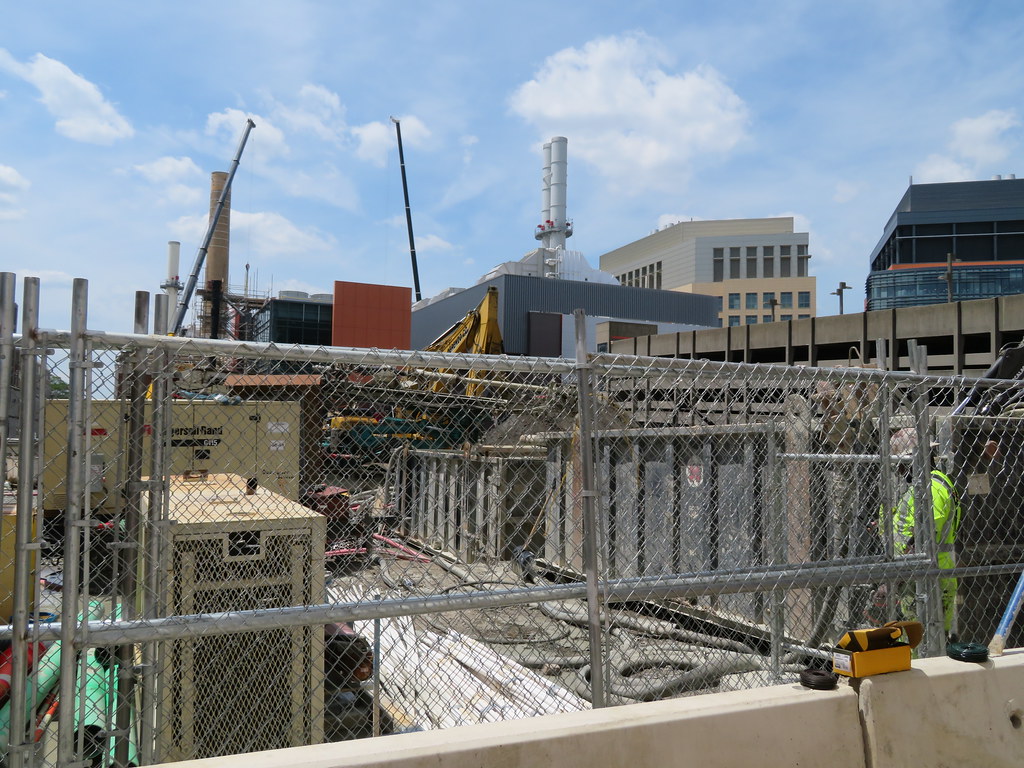 IMG_7493
IMG_7493 IMG_7494
IMG_7494 IMG_7495
IMG_7495 IMG_7496
IMG_7496 IMG_0097
IMG_0097 IMG_0098
IMG_0098 IMG_0099
IMG_0099 IMG_0102
IMG_0102 IMG_0109
IMG_0109 IMG_0111
IMG_0111 IMG_3274
IMG_3274 IMG_3275
IMG_3275 IMG_3278
IMG_3278 IMG_5355
IMG_5355 IMG_5357
IMG_5357 IMG_5362
IMG_5362 IMG_5363
IMG_5363 IMG_6177
IMG_6177 IMG_6178
IMG_6178 IMG_6179
IMG_6179 IMG_6180
IMG_6180 IMG_6182
IMG_6182 IMG_6186
IMG_6186 IMG_9405
IMG_9405 IMG_9408
IMG_9408 IMG_9414
IMG_9414 IMG_0297
IMG_0297 IMG_0298
IMG_0298 IMG_0299
IMG_0299 IMG_0301
IMG_0301 IMG_0303
IMG_0303 IMG_2274
IMG_2274 IMG_2275
IMG_2275 IMG_2338
IMG_2338 IMG_2340
IMG_2340 IMG_2342
IMG_2342 IMG_2360
IMG_2360 IMG_2357
IMG_2357