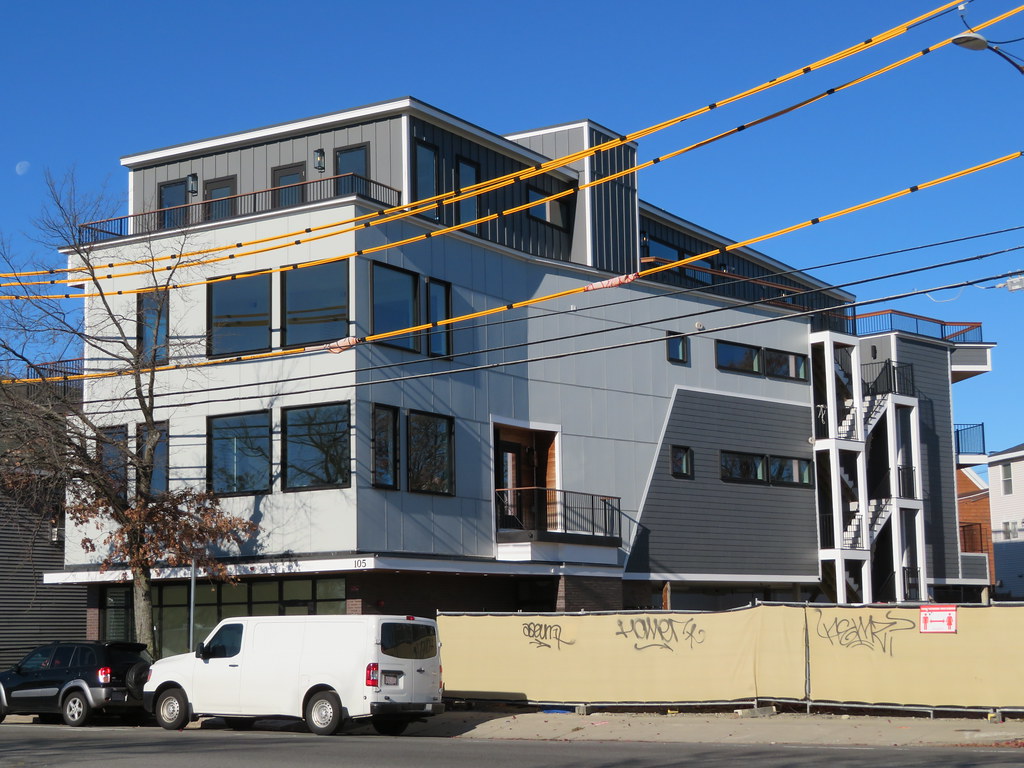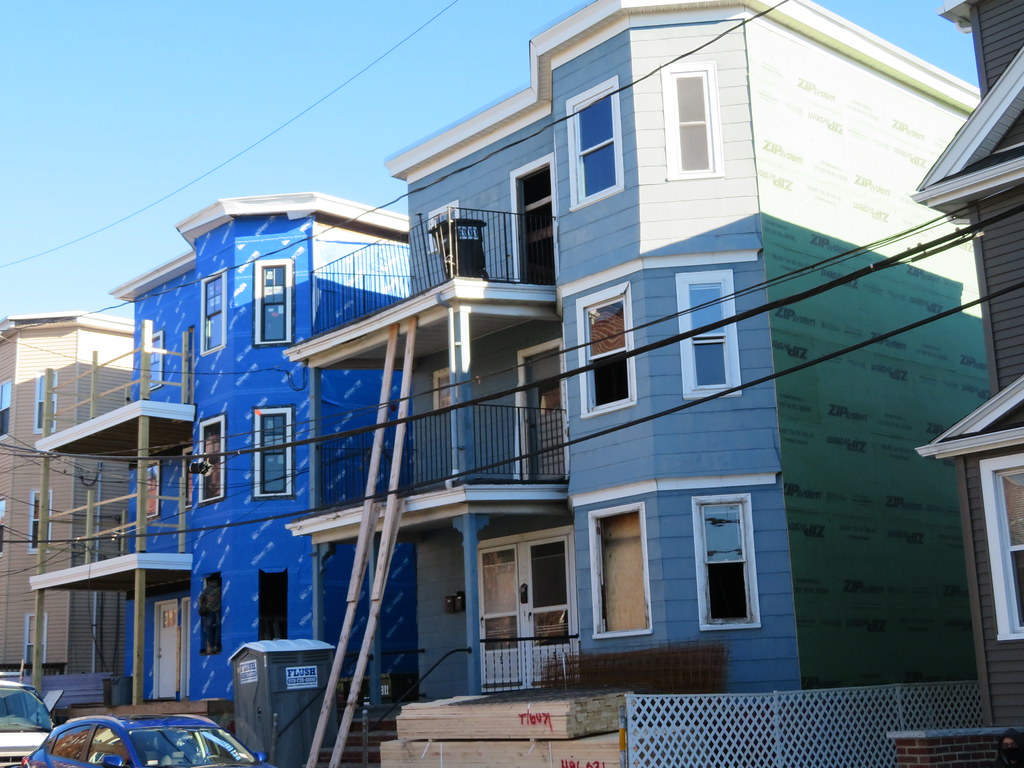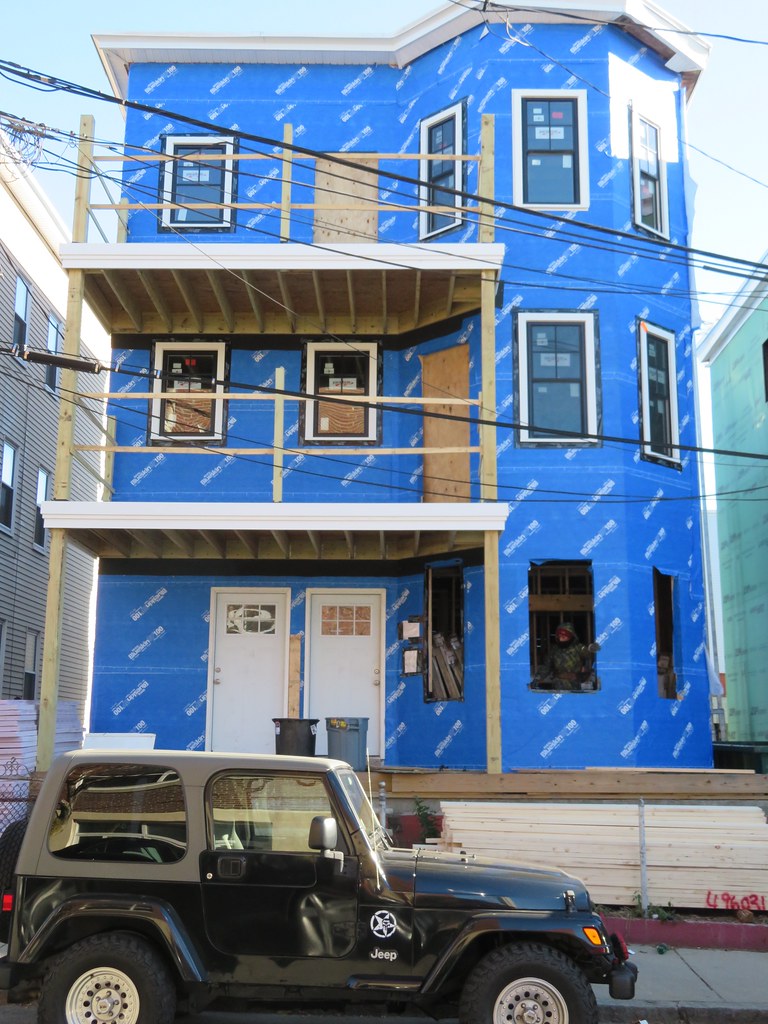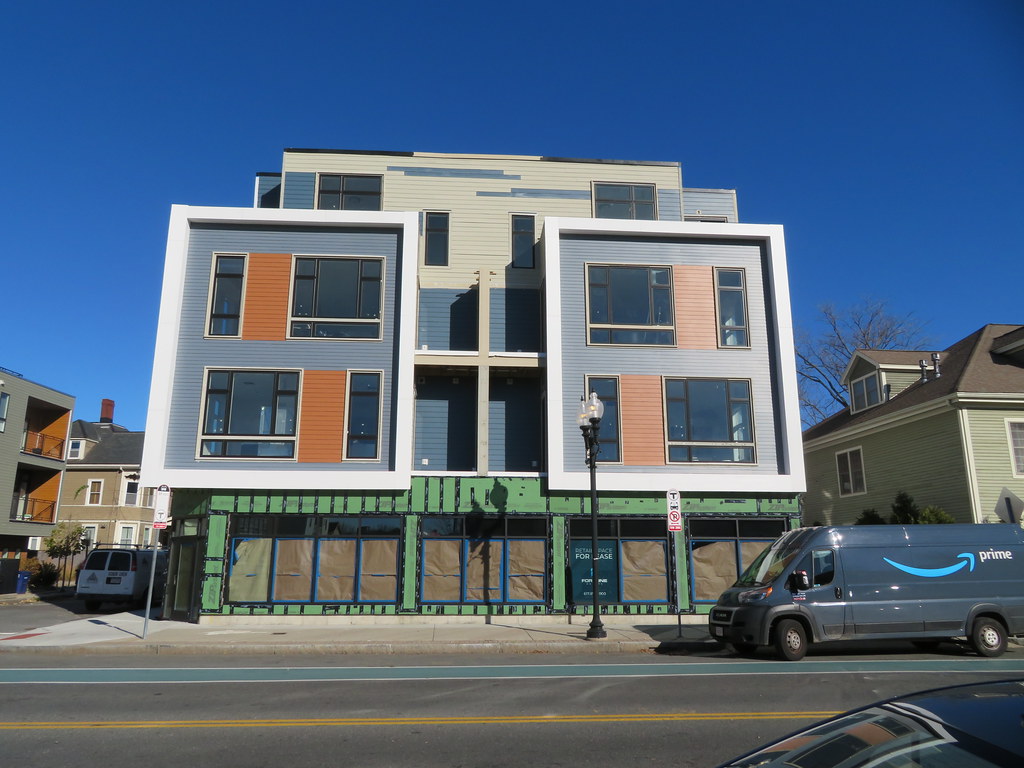Dr. Rosen Rosen
Senior Member
- Joined
- Jul 19, 2021
- Messages
- 1,164
- Reaction score
- 6,722
At Washington and Dane - a new coffee shop and roaster going in (formerly the Training Room gym). Sounds nice and all, I’m surprised a developer didn’t grab it up for a 4 story mixed use building.




 IMG_7580
IMG_7580 IMG_7584
IMG_7584 IMG_7589
IMG_7589 IMG_7586
IMG_7586 IMG_7597
IMG_7597 IMG_7595
IMG_7595 IMG_7599
IMG_7599 IMG_7603
IMG_7603 IMG_7602
IMG_7602 IMG_7604
IMG_7604 IMG_7609
IMG_7609 IMG_7606
IMG_7606 IMG_7644
IMG_7644 IMG_7645
IMG_7645 IMG_7649
IMG_7649 IMG_7650
IMG_7650 IMG_7654
IMG_7654 IMG_7655
IMG_7655 IMG_7658
IMG_7658 IMG_7659
IMG_7659 IMG_7664
IMG_7664 IMG_7665
IMG_7665 IMG_7666
IMG_7666 IMG_7667
IMG_7667 IMG_7670
IMG_7670 IMG_7681
IMG_7681 IMG_7679
IMG_7679 IMG_7680
IMG_7680 IMG_7682
IMG_7682 IMG_7683
IMG_7683 IMG_7684
IMG_7684 IMG_7685
IMG_7685