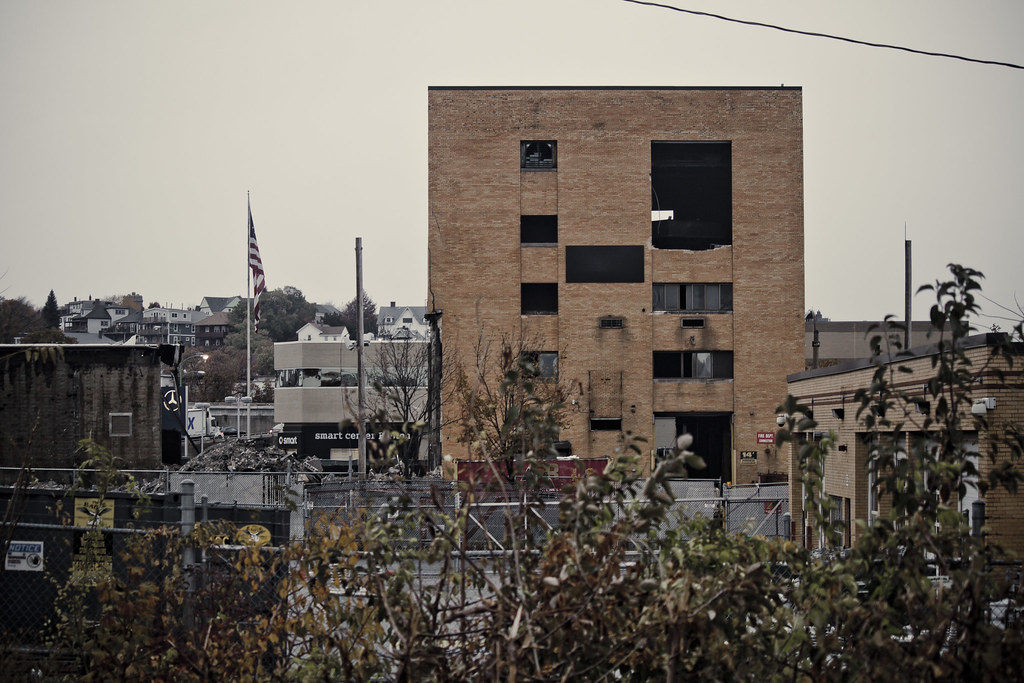- Joined
- Jan 22, 2012
- Messages
- 5,078
- Reaction score
- 1,661
I couldn't find a thread for just "Somerville developments", nor a specific one for the Powderhouse School redevelopment. Please move if this is not good for a new thread.
Developers have submitted proposals for the Powderhouse Community School lot.
http://somerville.patch.com/article...-space-townhouses-and-university-office-space
Please NOT Diamond Sinacori... that sounds awful. I'd prefer any of those with retail/commercial space.
Developers have submitted proposals for the Powderhouse Community School lot.
http://somerville.patch.com/article...-space-townhouses-and-university-office-space
Somerville Patch said:Diamond Sinacori Real Estate Development
Proposal: "A two- and three-story multifamily building above a 58-car parking garage" with 35 units. These units would look like townhouses.
Public space: 40 percent of the lot would be a public park, and there would a separate, private park just for residents of the development. The public park would include a tree-lined walkway from Broadway to Holland Street.
Purchase price: $1,015,000, which works out to $29,000 per condo unit.
Timeline: Ten months of design and 12 months of construction, with a target opening date of Aug. 30, 2015.
Previous projects: Kendall Crescent, Brookline; The Waterworks at Chestnut Hill, Boston.
Gate Residential/KSS Realty Partners
Proposal: The developers are offering two proposals:
"The Hamlet" would be "an interwoven village, with the public open space meandering gently through the heart of a 30-unit townhouse community." These would be two- and three-story townhouses with parking "clustered in parking courts" out of view from the public park. "The Square" would feature a residential development with 40 units, including a cluster of 18 townhouses and a three-story multifamily building. It might include retail space along Broadway. Parking would be "tucked a half level below grade."
Public space: "The Hamlet" would include park space, a community agriculture area, a children's play area, a "cardio station," an amphitheater and lawn bowl, and a dog "wilderness" run. "The Square" would lead to more public green space. Green space would include a streetfront park, a lawn, a community agriculture space, a dog run and a children's play area.
Purchase price: From $2,750,000 to $3,500,000, depending on the the proposal.
Timeline: About a year to 14 months for the public process and permitting, followed by a two-year construction period.
Previous projects: Maxwell's Green, Somerville.
Mammoth Acquisition Company
Proposal: 35 residential units, 18,000 square feet of ground-floor retail space and 58 parking spaces. In regard to the retail space, the proposal says, "We have already had preliminary discussions with a national pharmacy chain and have received positive feedback regarding their interest in this location."
Public space: 40 percent of site would be outdoor public space.
Purchase price: $7,000,000.
Timeline: Nine months for community process and design, six months for zoning, 12 months for construction.
Previous projects: Colburn School, Westood.
Peter Lee of Young Development and Michael McKee, architect
Proposal: Would re-use the current building—making significant changes to its appearance—to build artist live-work space, market-rate apartments, and a civic space with an auditorium, classrooms, meeting rooms and an art gallery. It would include 110 apartments and 103 parking spaces under the building. It would also include a bakery with outdoor seating.
Public space: A civic outdoor space with gardens and a playground. Forty-six percent of the site would be public open space.
Purchase price: $4,200,000. (The developers, in their proposal, value the "in-kind payments" for the added civic spaces at $5,298,7000).
Timeline: After the design and permitting process, construction would last for about 1.5 years, with a proposed completion date of December, 2015.
Previous projects: Porter Hotel, Cambridge (construction to begin in 2013).
Tufts University
Proposal: Combine the Powder House School site with the adjacent Tufts Administration Building, which is already owned by the university. The proposal calls for office and administration space and 35 rental units. An introductory letter says, "We also wish to assure the City that we will pay real estate taxes on the development."
Public space: It would include a park that runs the length of conjoined properties, from Broadway to Holland. It would include a playground, a rain garden, possible community gardens, decorative lighting, a yoga area, and the possibility for basketball, volleyball or other sports spaces.
Purchase price: $2,650,000.
Timeline: Construction and demolition work would begin in spring of 2015, but the proposal doesn't say how long construction would take.
Previous projects: The Dame School, Medford; Tufts School of Dental Medicine, Boston.
Somerville Community Corporation
Proposal: 35-units of affordable housing, 20,000 square feet of commercial space and a preschool. Another option calls for 50 units of housing with no commercial space.
Public space: Green space with landscaped sitting areas, a central lawn and a tot lot.
Purchase price: $1,785,000 for the 35-unit option and $2,235,000 for the 50-unit option.
Timeline: Somerville Patch was not able to open a document that contained this information.
Previous projects: St. Polycarp Village, Somerville.
Please NOT Diamond Sinacori... that sounds awful. I'd prefer any of those with retail/commercial space.

