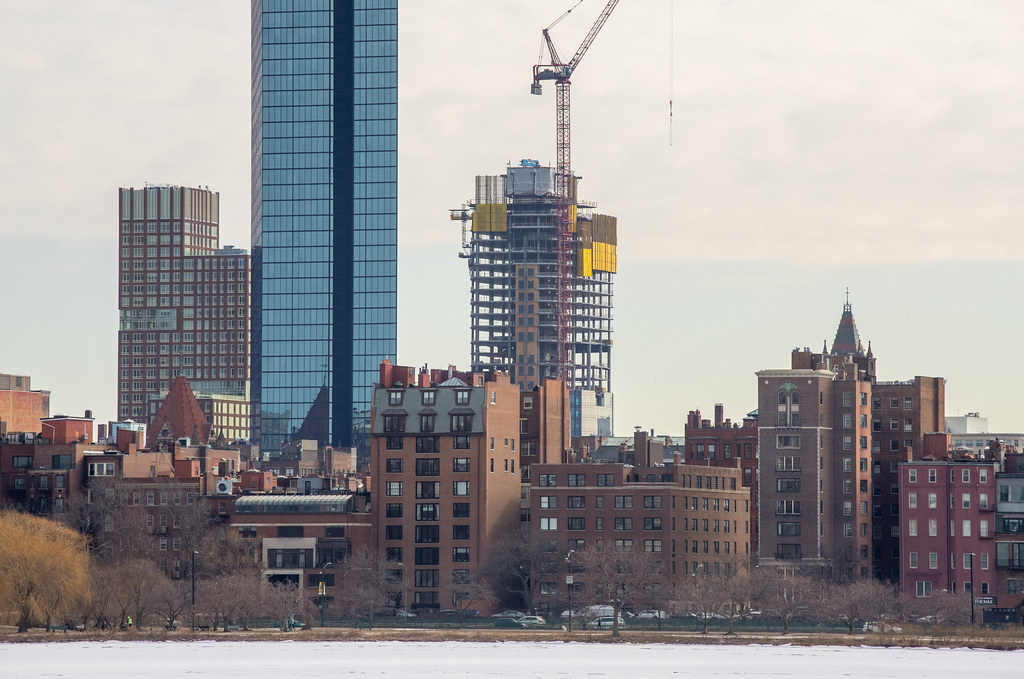By my count, they just began forming the 30th floor.Anyone know how many floors to go before topping off?
You are using an out of date browser. It may not display this or other websites correctly.
You should upgrade or use an alternative browser.
You should upgrade or use an alternative browser.
Raffles Boston (40 Trinity Place) | 426 Stuart Street | Back Bay
- Thread starter stellarfun
- Start date
Ever since the early renders, given the location next to JHT and the similar glass siding, I’ve called this one “Mini Me”
With the crown it looks more like a mini Millennium Tower than a mini Hancock.
Last edited:
- Joined
- Jan 7, 2012
- Messages
- 14,072
- Reaction score
- 22,812
Anyone know how many floors to go before topping off?
By my count, they just began forming the 30th floor.
It looks like there are 15 regular floors between the 2 large floors and the crown. According to Beeline's latest photos above, they are working on the 10th of those floors (but maybe still finishing the 9th).
Java King
Active Member
- Joined
- Apr 6, 2007
- Messages
- 986
- Reaction score
- 2,049
Right ... let's surround the JHT with a bunch of nondescript midrise towers and watch how that enhances the look of it,
I am worried about the Back Bay station development more than this Raffles Tower. From the renderings we've seen so far, it's not going to enhance the streetscape or skyline that much. I do wish for some more "bolder" and "inventive" architecture at that location specifically. It could really be amazing if they do it correctly.
stick n move
Superstar
- Joined
- Oct 14, 2009
- Messages
- 12,112
- Reaction score
- 18,984
I am worried about the Back Bay station development more than this Raffles Tower. From the renderings we've seen so far, it's not going to enhance the streetscape or skyline that much. I do wish for some more "bolder" and "inventive" architecture at that location specifically. It could really be amazing if they do it correctly.
Same, this looks like a quality tower, hancock garage… not so much.
Suffolk 83
Senior Member
- Joined
- Nov 14, 2007
- Messages
- 2,996
- Reaction score
- 2,403
Lit on a Saturday

bigpicture7
Senior Member
- Joined
- May 5, 2016
- Messages
- 3,906
- Reaction score
- 9,546
View from across the icy river (1/23):

- Joined
- Jan 7, 2012
- Messages
- 14,072
- Reaction score
- 22,812
 IMG_1108 by Bos Beeline, on Flickr
IMG_1108 by Bos Beeline, on Flickr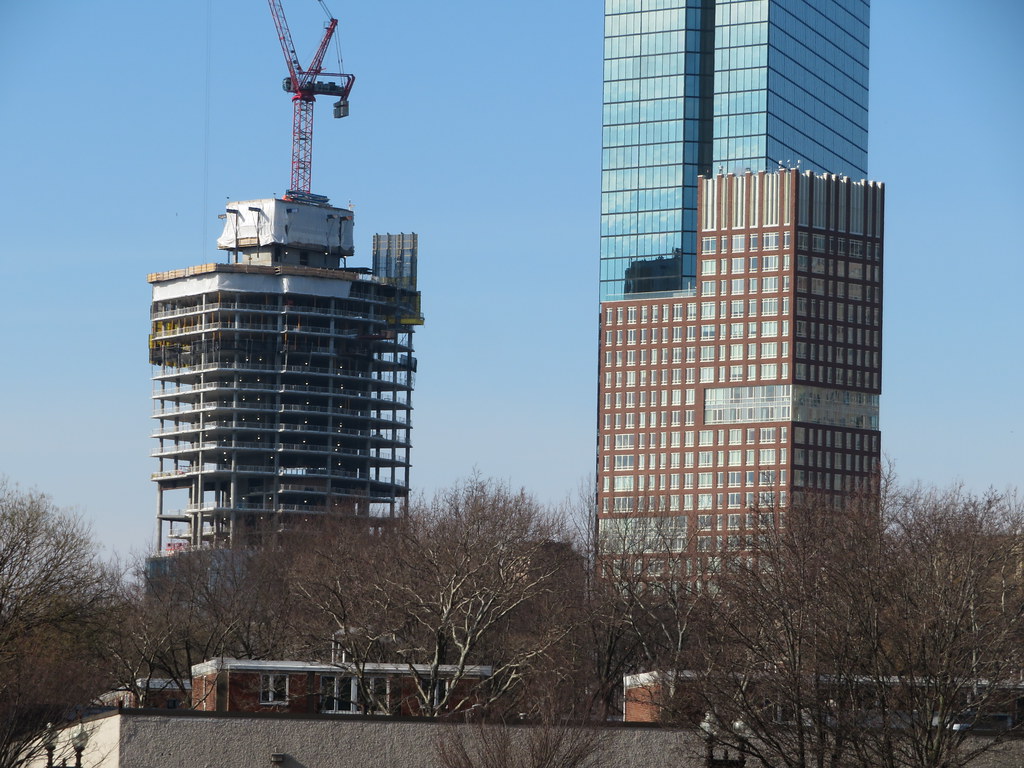 IMG_1110 by Bos Beeline, on Flickr
IMG_1110 by Bos Beeline, on Flickr IMG_1111 by Bos Beeline, on Flickr
IMG_1111 by Bos Beeline, on Flickr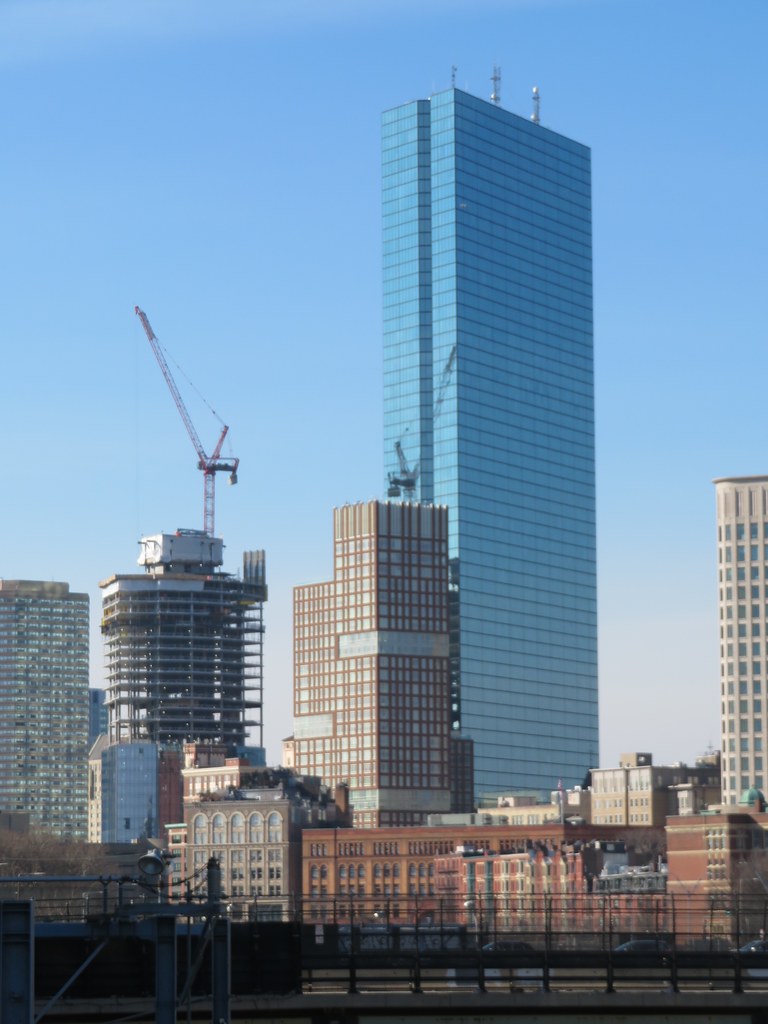 IMG_1127 by Bos Beeline, on Flickr
IMG_1127 by Bos Beeline, on Flickr IMG_1128 by Bos Beeline, on Flickr
IMG_1128 by Bos Beeline, on Flickr IMG_1130 by Bos Beeline, on Flickr
IMG_1130 by Bos Beeline, on FlickrBoston02124
Senior Member
- Joined
- Sep 6, 2007
- Messages
- 6,893
- Reaction score
- 6,639
DrFreewind
Active Member
- Joined
- Sep 22, 2016
- Messages
- 174
- Reaction score
- 349

 IMG_0644
IMG_0644 IMG_0583
IMG_0583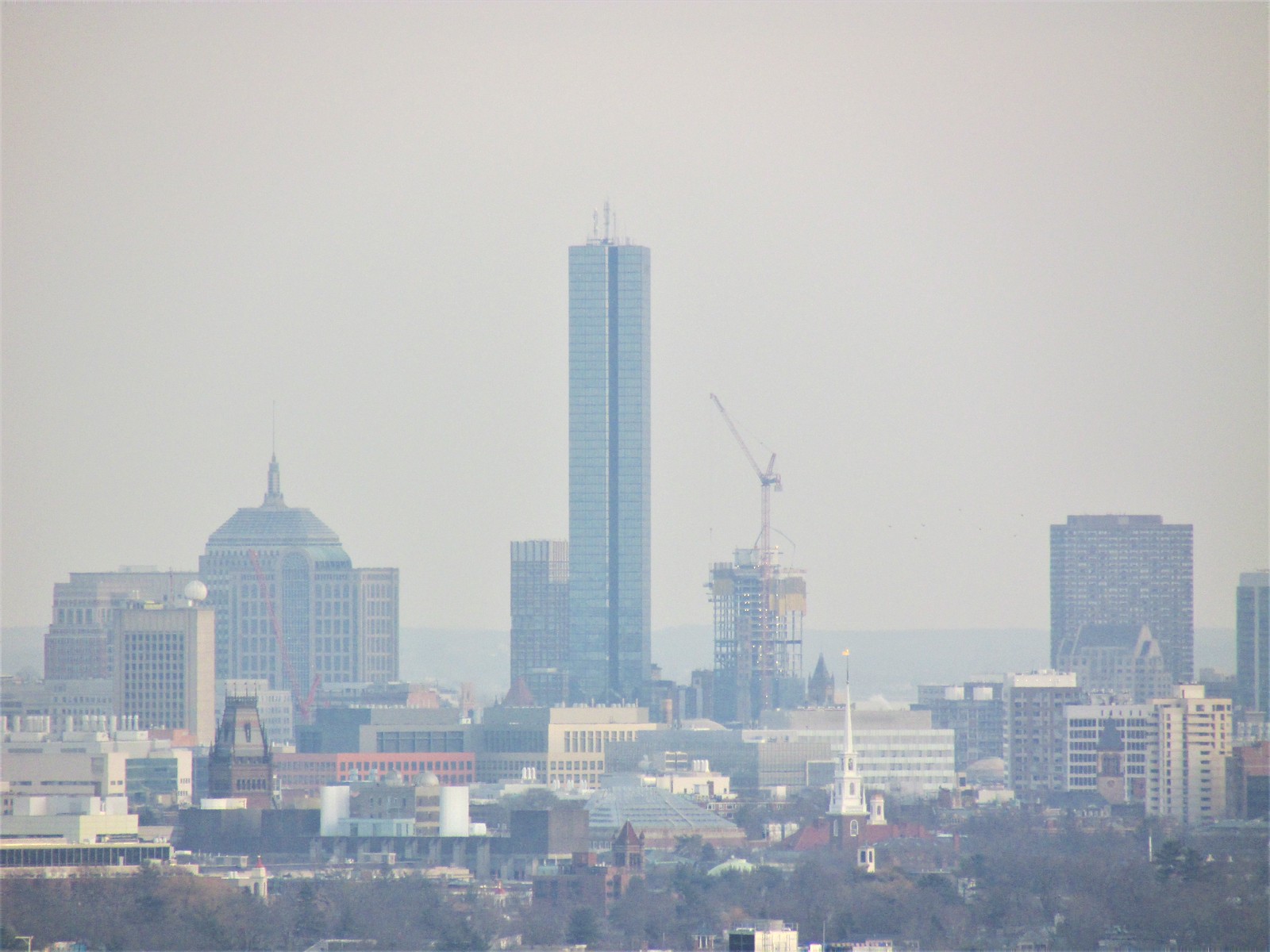 IMG_7685
IMG_7685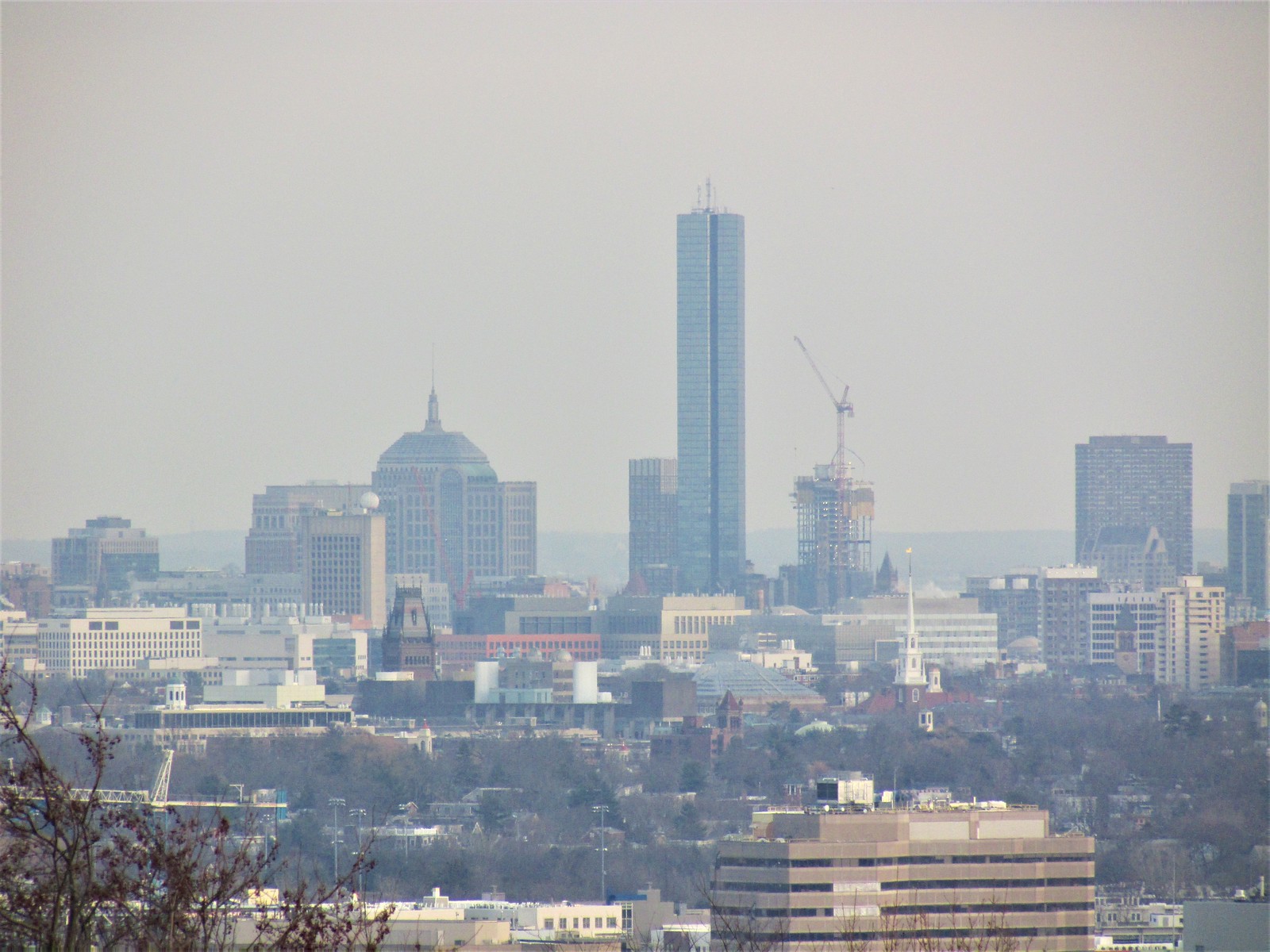 IMG_7686
IMG_7686 IMG_7691
IMG_7691 IMG_7734
IMG_7734 IMG_7785
IMG_7785 IMG_7786
IMG_7786 IMG_7788
IMG_7788 IMG_7827
IMG_7827


