sean99090900
Active Member
- Joined
- Jan 18, 2024
- Messages
- 185
- Reaction score
- 821
Nothing wrong with Somerville lol, but not everyone shares a nostalgia for these buildingsI am sorry you had to move to such an awful place
Nothing wrong with Somerville lol, but not everyone shares a nostalgia for these buildingsI am sorry you had to move to such an awful place


The street level is pretty consistent with older buildings nearby. This shot from street view shows 114 and 116. Note the garages.What do you guys think about 120-122 hancock street? I walk by it all the time and something about it I like. It looks like an actual good looking modern take on the triple decker compared to some of the abominations you see in southie. The massing makes it easily blend in to the built environment and instantly recognizable as a “boston triple decker” compared to the 5 over 1’s that have spread across every city in America. It seems like so many modern reinterpretations these days go too far with weird colors and angles and dont stay with the “spirit” of the original style, but this works. The colors look good as well cant go wrong with blues blacks and whites. The one bad part is the obviously horrible street level, but I think the building above came out surprisingly nice. Id love to see a bunch more of these built around the neighborhood. This is 100% affordable units too so pretty crazy that the affordable stuff now is as good or better than some of the luxury stuff.
View attachment 61647
https://www.linkedin.com/posts/hayn...ablehousing-activity-7293713940885229568-qzD1
Isn't this the point of the currently in-progess neighborhood housing zoning initiative? I know that ADUs are the talking point, but a major portion appears to be rewriting the zoning code to make sure that existing forms (the triple decker) is legal by right.Dorchester, Roxbury, and Mattapan have hundreds of lots where buildings once stood but zoning is standing in the way of their development. If every vacant lot in a residential area could have an exact replacement of what was there, built as of right, it would create a couple thousand units without any need to increase services or school class sizes and would give a major boost to the local economy
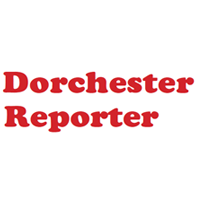

Dorchester has some beautiful streets that are all triple-decker, eg, Taft St, which surely must be the best of all examples of this style in Boston. I would much rather live on a street like that — with handsome, three-decker structures that each have their own form, breathing space in between them, and an overall greater breathability, than any of those East Boston streets that are just one unbroken wall of drab, flourishless structures. Although row houses can be nice when done right, I find those Eastie roads interesting examples of urban density but suffocating aesthetically. I certainly dont think of them as a model for ideal urbanism.The street level is pretty consistent with older buildings nearby. This shot from street view shows 114 and 116. Note the garages.
View attachment 61703
I actually kind of like this for primarily residential streets. It has a bit of a San Franciso vibe, and makes good use of the hill as a feature. As for the question about Dot style vs Eastie style, I'm not sure that I agree completely. Yes, the density in East Boston is 50% higher, which is great. But keep in mind, much of Dorcehster is lower density because of declining family sizes. East Boston has a higher percentage of immigrants, which likely means more people per dwelling unit as a multiplier in addition to the more dwelling units per acre multiplier. Plenty of areas in Boston have an even lower population density, between 10,000 and 15,000 (or even lower than that). Wouldn't it be nice if we started by brining them up to the same level as Dorchester?
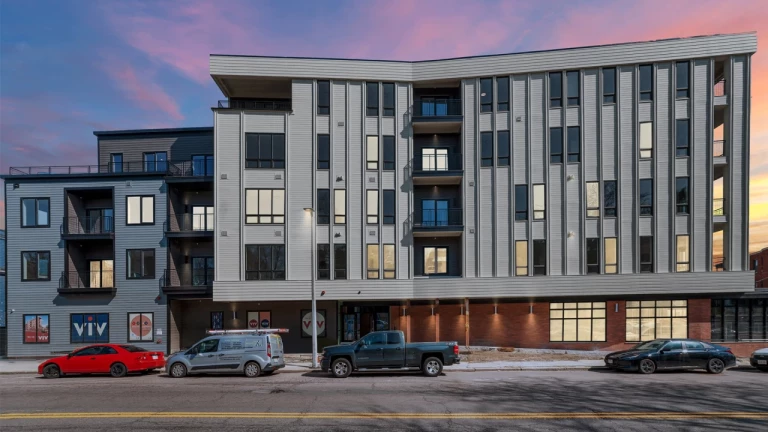
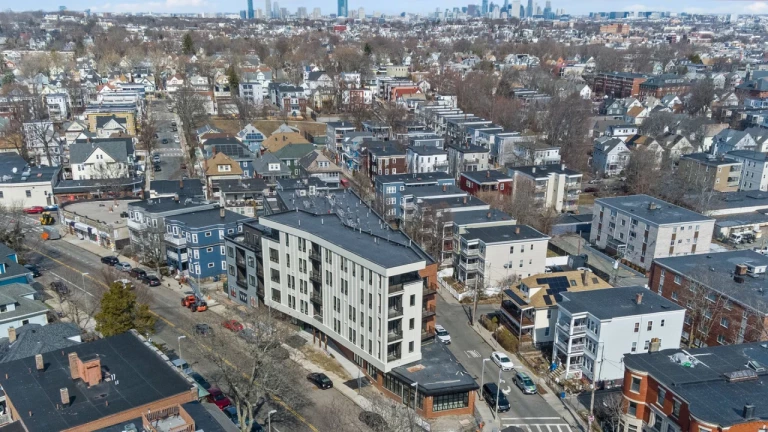
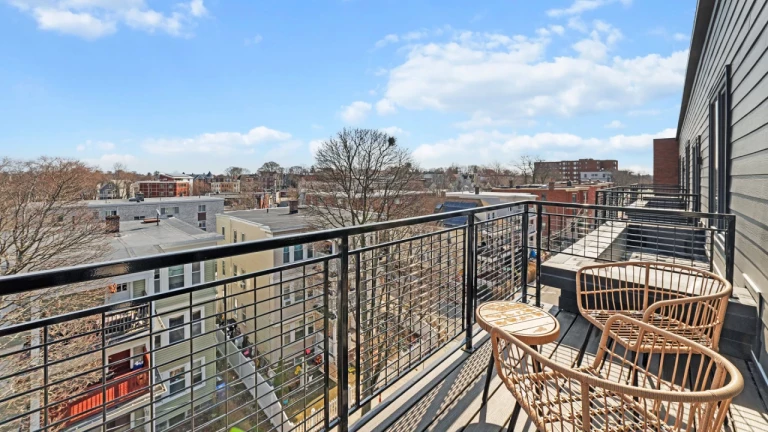
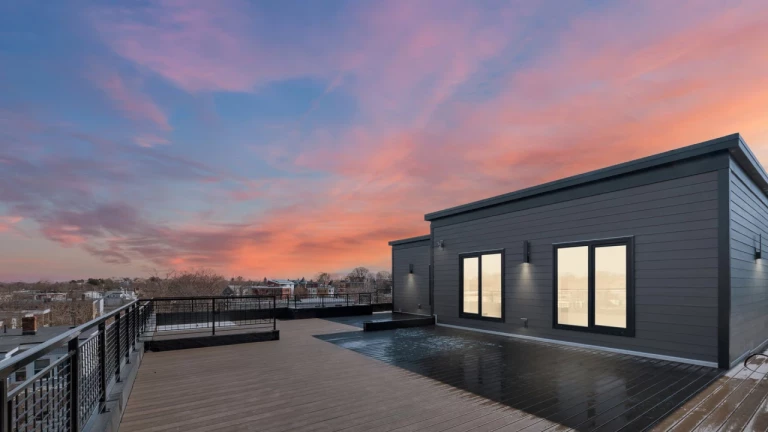




















PART 1 OF 2




















Construction to Begin for The FieldHouse in Dorchester
“A permit valued at $65M has been pulled to begin construction of The FieldHouse in Dorchester. The new 75,000 square foot complex will offer an indoor field, tennis courts, indoor walking track, fitness/training rooms, classrooms, event space, and a teaching kitchen…..”

https://www.bldup.com/posts/construction-to-begin-for-the-fieldhouse-in-dorchester
View attachment 61966
View attachment 61967
View attachment 61968
https://www.dotnews.com/2024/fieldhouse-dream-comes-focus-major-donors-weigh
Cool model
"New England Ave" is too great of a name to be wasted on a tiny side street that is in no way an avenue. We should give that name to the South Boston Bypass or something.

