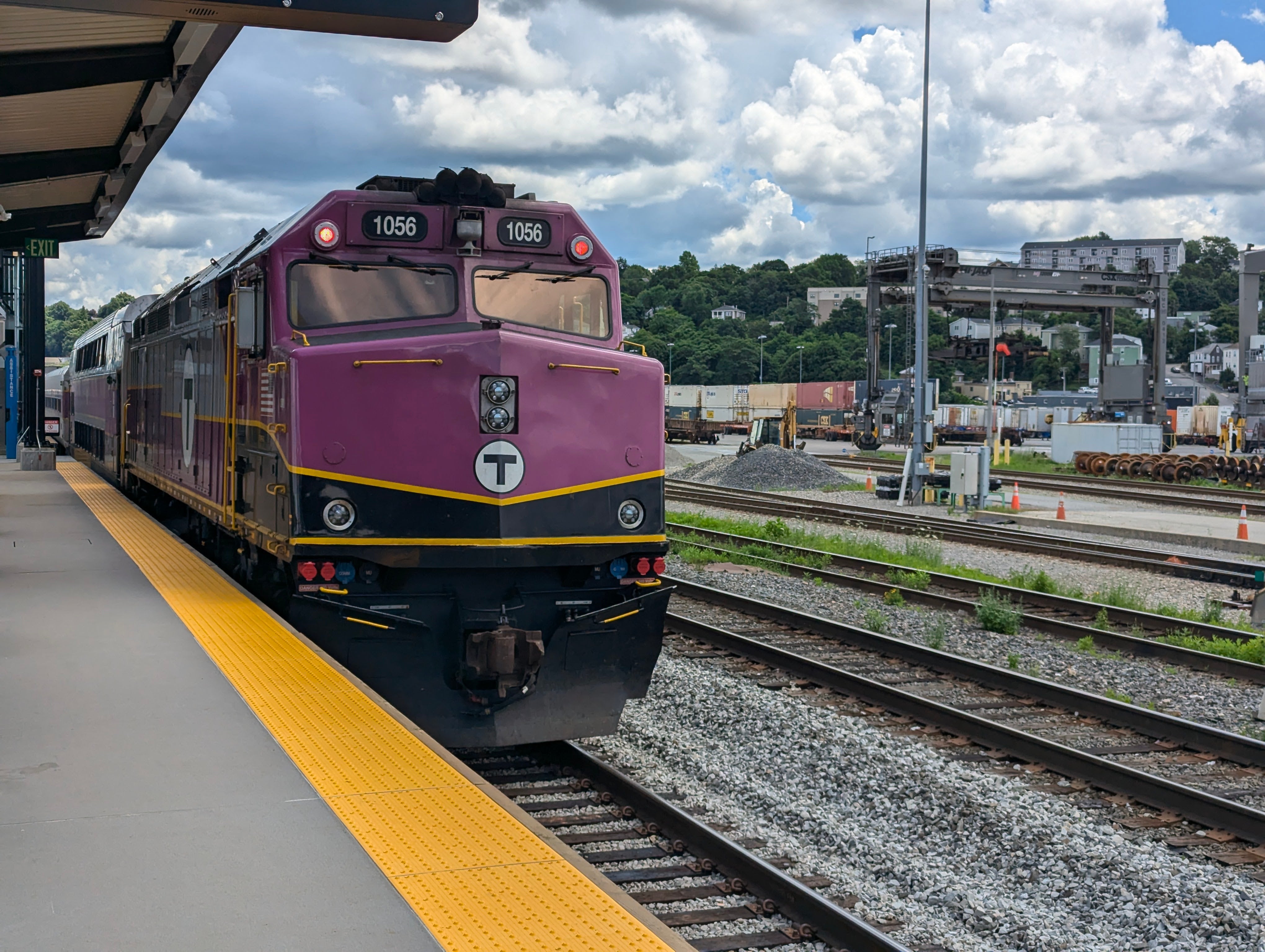themissinglink
Senior Member
- Joined
- Jan 13, 2018
- Messages
- 1,507
- Reaction score
- 3,830

Massachusetts has $1.3b in extra ‘millionaires tax’ money. Democrats disagree widely on how to spend it. - The Boston Globe
Massachusetts Senate leaders on Thursday released its roadmap for spending nearly $1.3 billion in surplus money generated by the state’s tax on high earners, offering the MBTA less than half of what the House passed weeks ago.
The Senate’s plan would funnel $670 million toward transportation, including $370 million for the cash-strapped MBTA. That includes $200 million to replenish the agency’s budget reserve and $100 million for training, according to a summary released by Senate leaders.
The House sought far more for the beleaguered agency. In its version of the bill lawmakers passed last month, the chamber dedicated nearly $800 million to the MBTA alone, most of which — $700 million — was tabbed for the agency’s reserve and deficiency funds.
Last edited:








