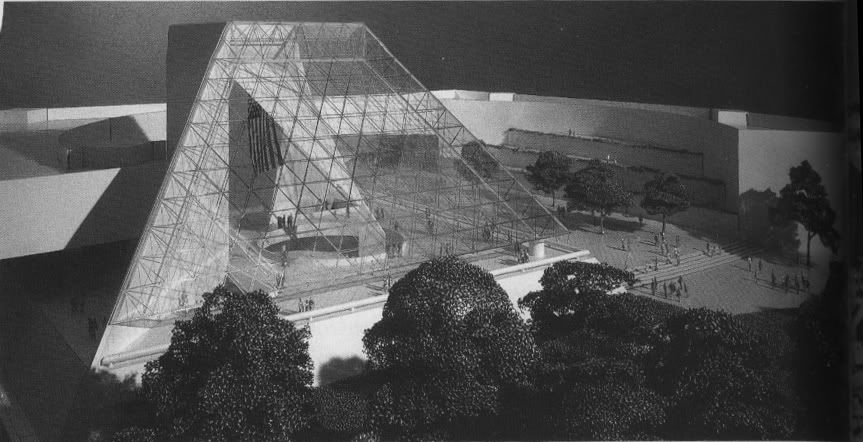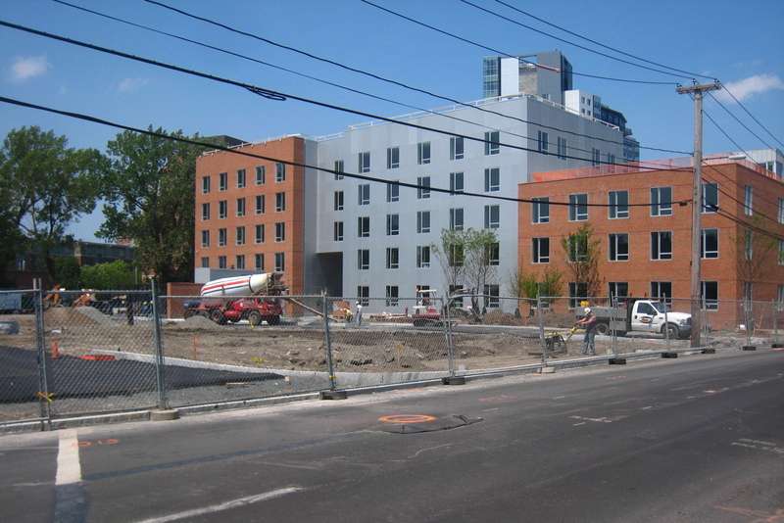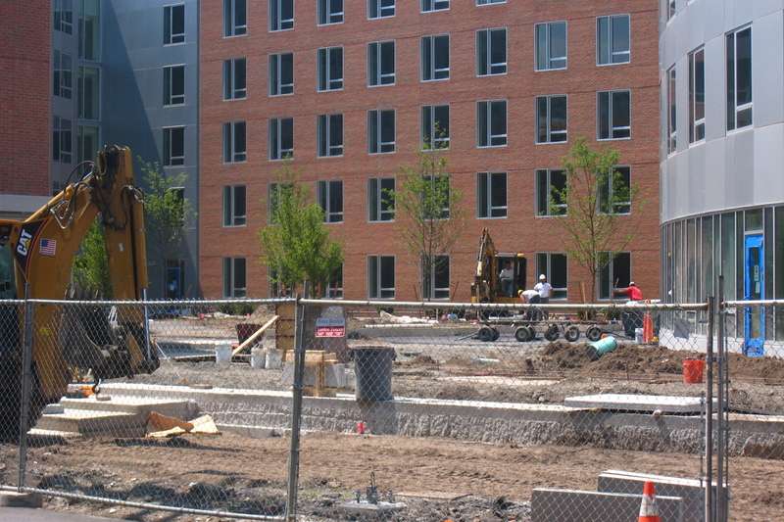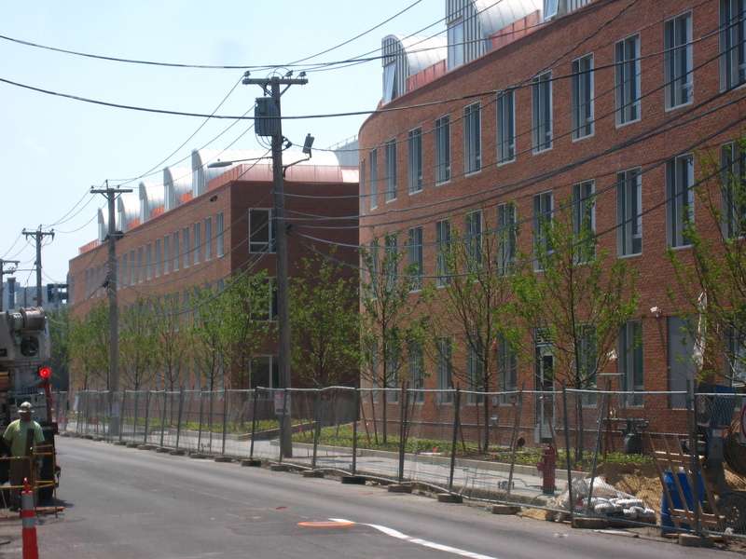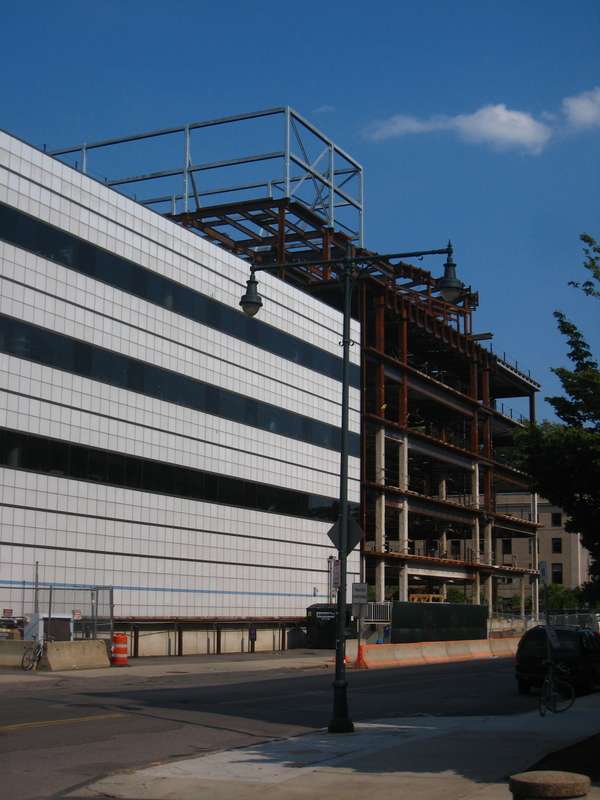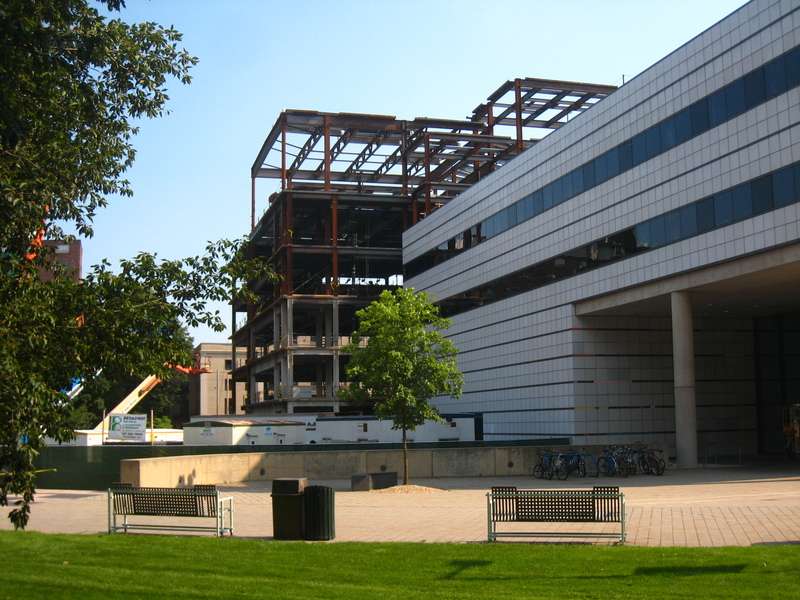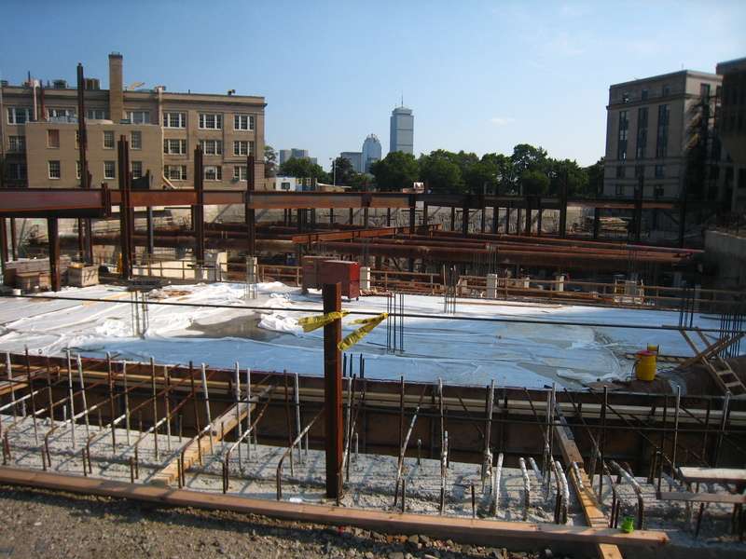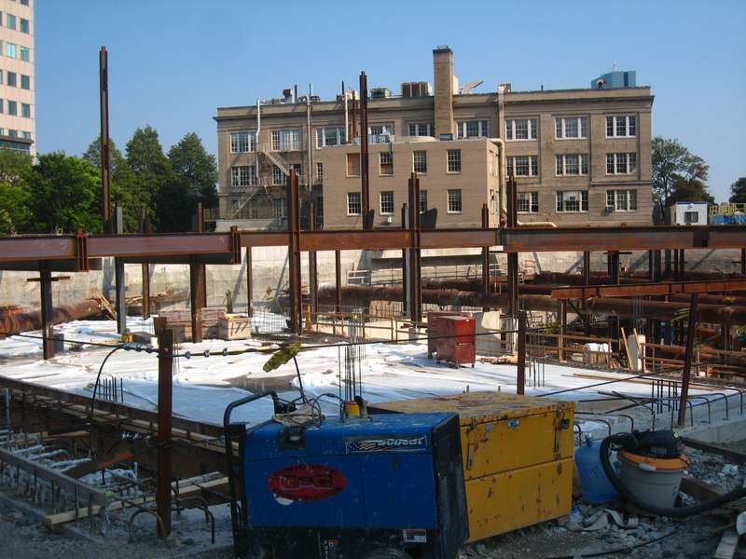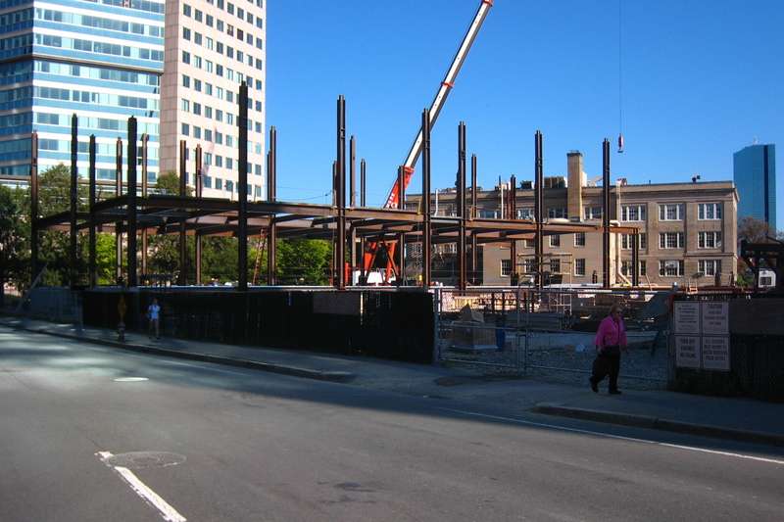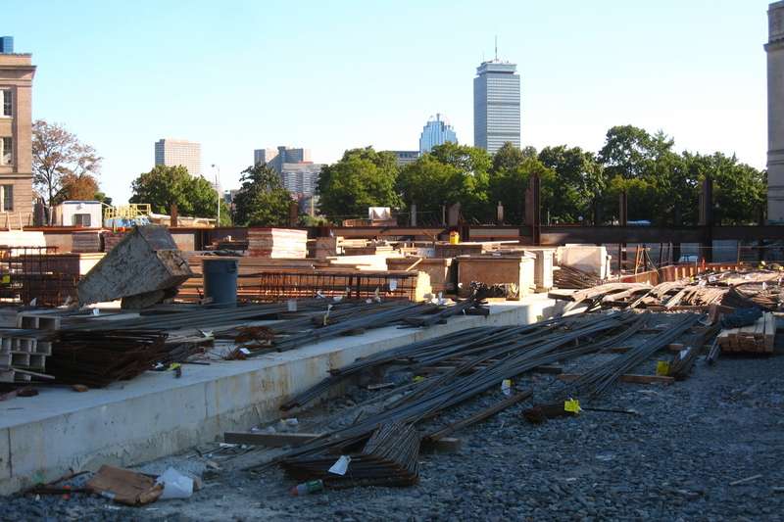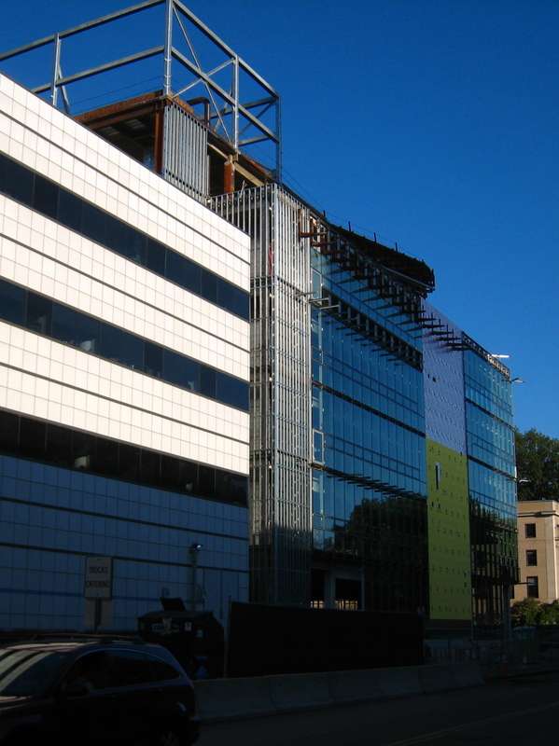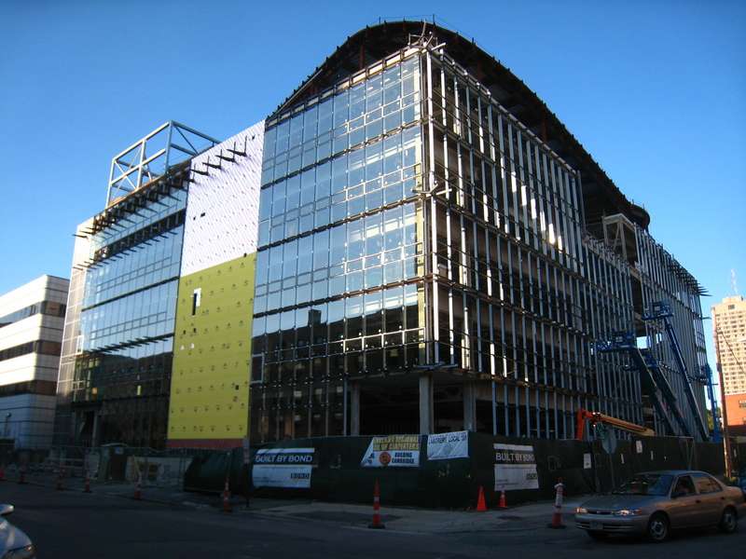Beton Brut
Senior Member
- Joined
- May 25, 2006
- Messages
- 4,382
- Reaction score
- 338
C'mon, ablarc -- The Birds doesn't suck. It's an artful meditation on the idea of "death from above" -- a common fear during the Cold War.
Don't get me started on the Stata Center...
Don't get me started on the Stata Center...











