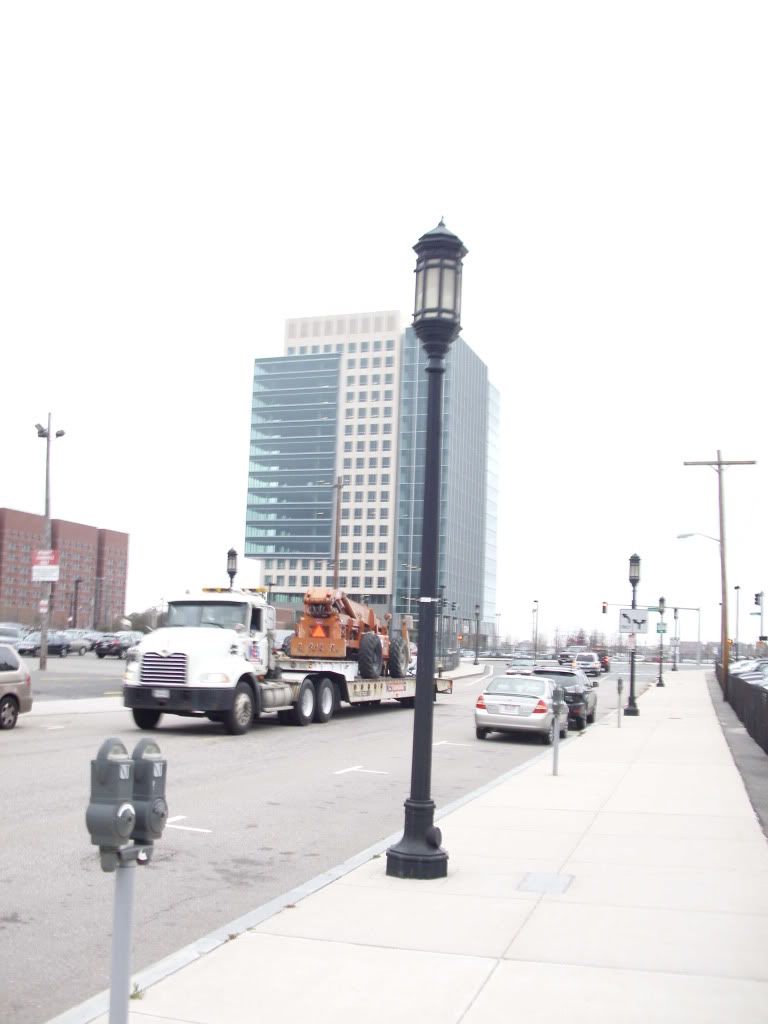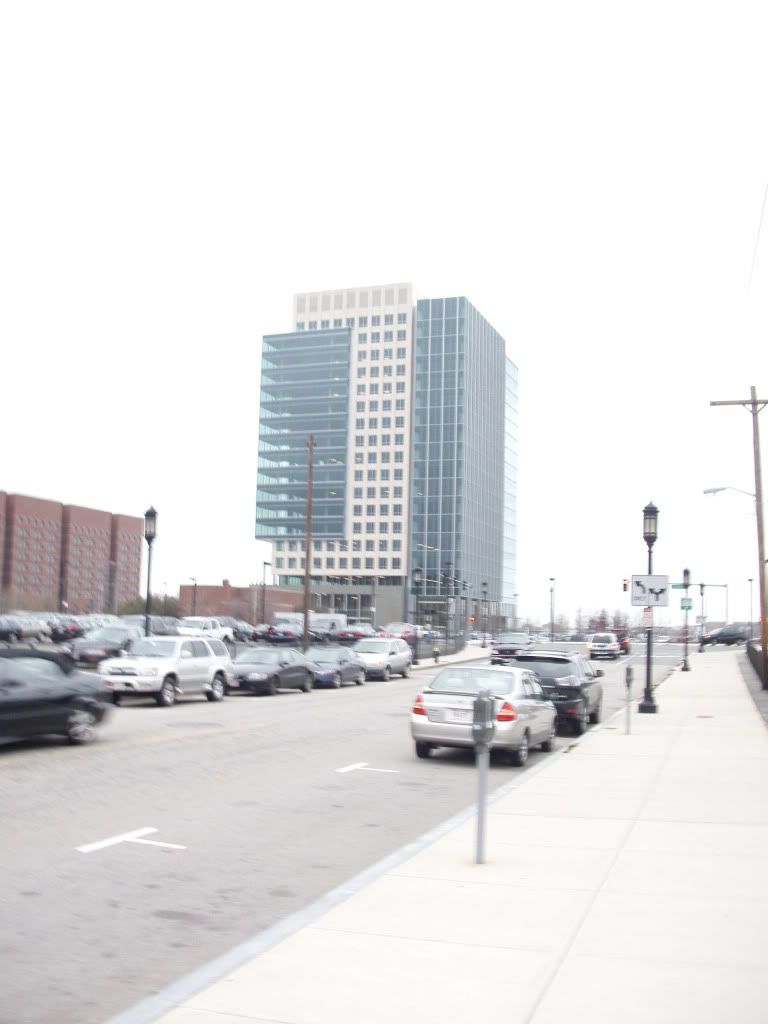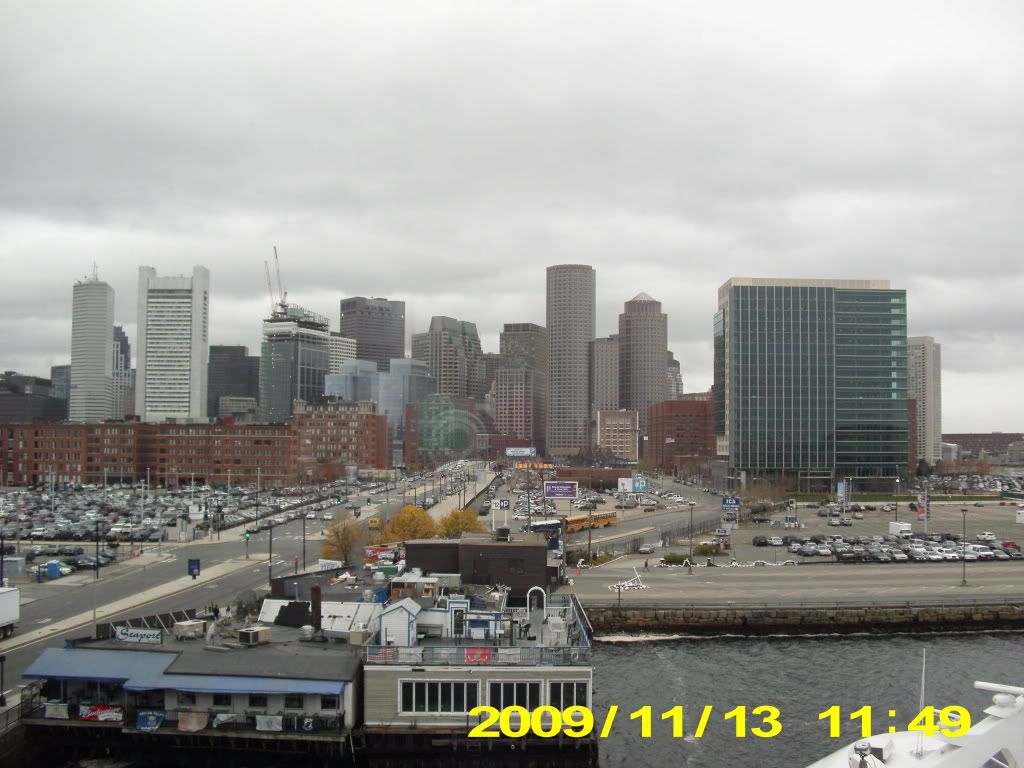Just a question: to those who object to the Park Square building, have you been inside of the building?
It has a long public arcade cutting through the building with tiny shops (15' deep) on either side for the entire length, and a nice ornate turn of the century interior.
And the piece-de-resistance, finally some subtle architectural genius in this town: the arcade is not perfectly straight, it bends in the middle at the major lobby and each of the wings are off by about one degree; therefore when you walk the length of it you have a much more dynamic view of the depth. Try it sometime, enter at the Arlington end... you'll see it most obviously in the ornate hanging light fixtures that seem to curve away hinting at something down the other end of the building. Much more interesting than a dead straight hallway...
Ive been to the ballroom. I did not notice any shops



