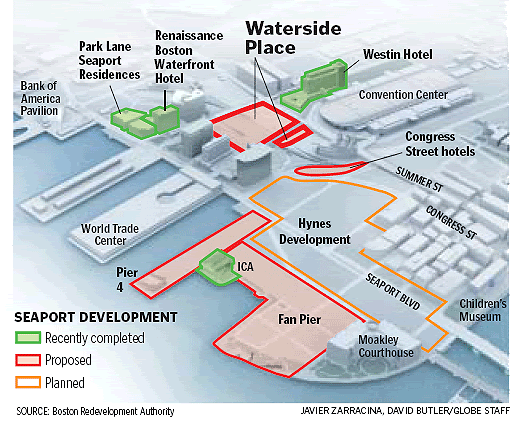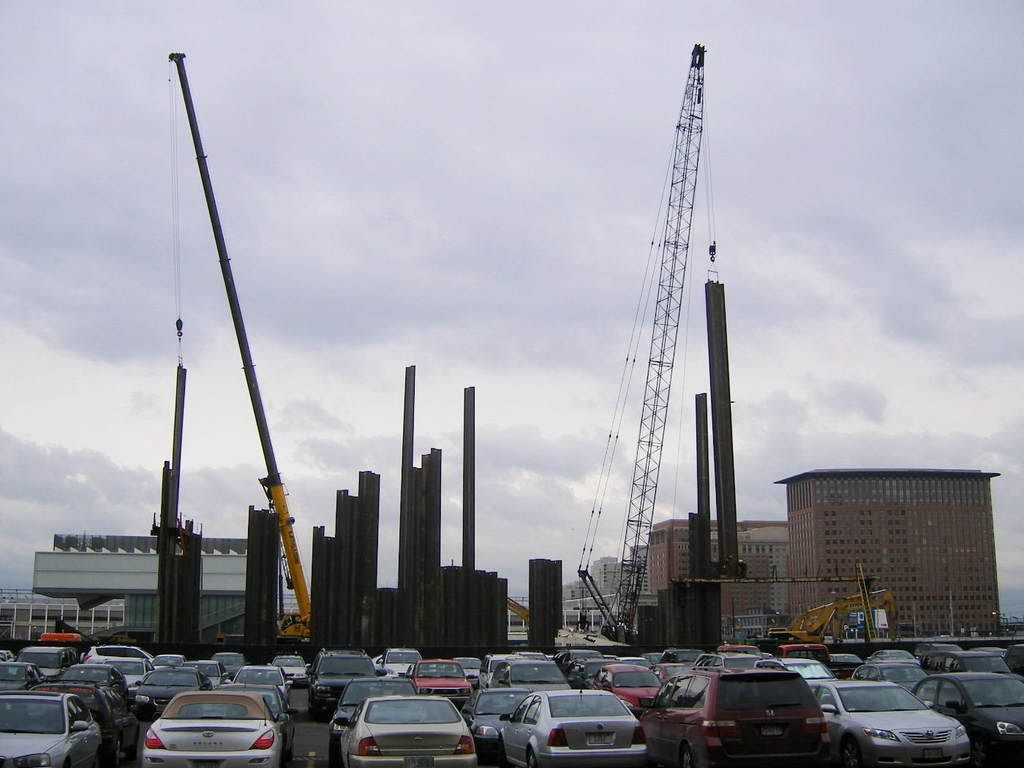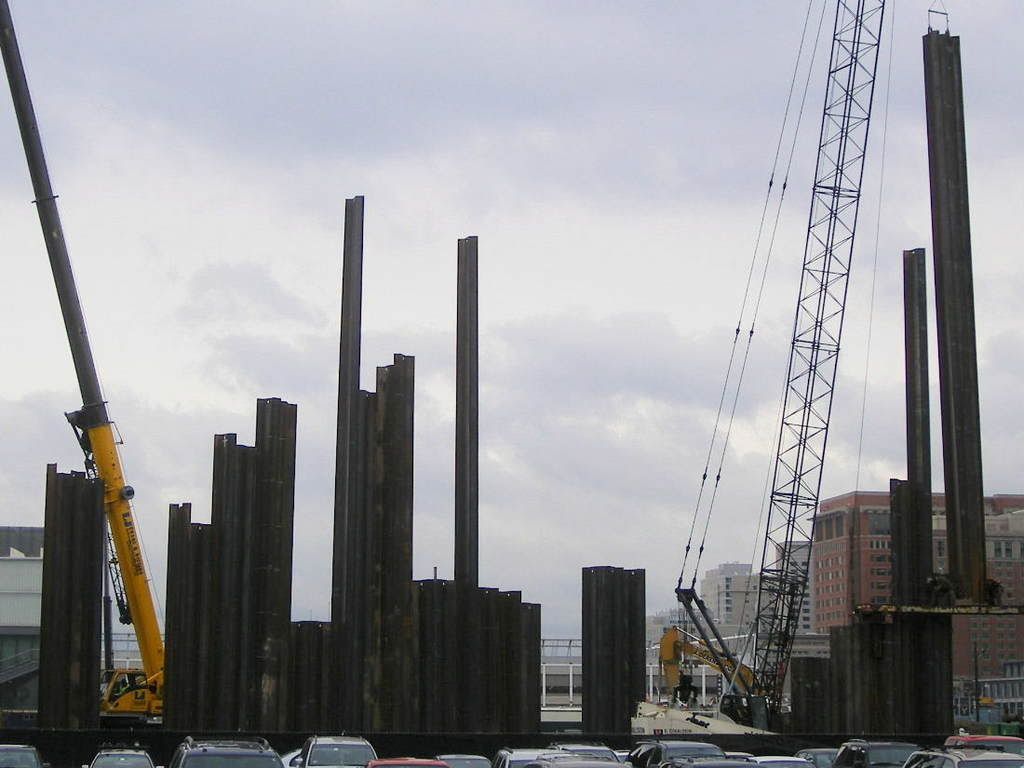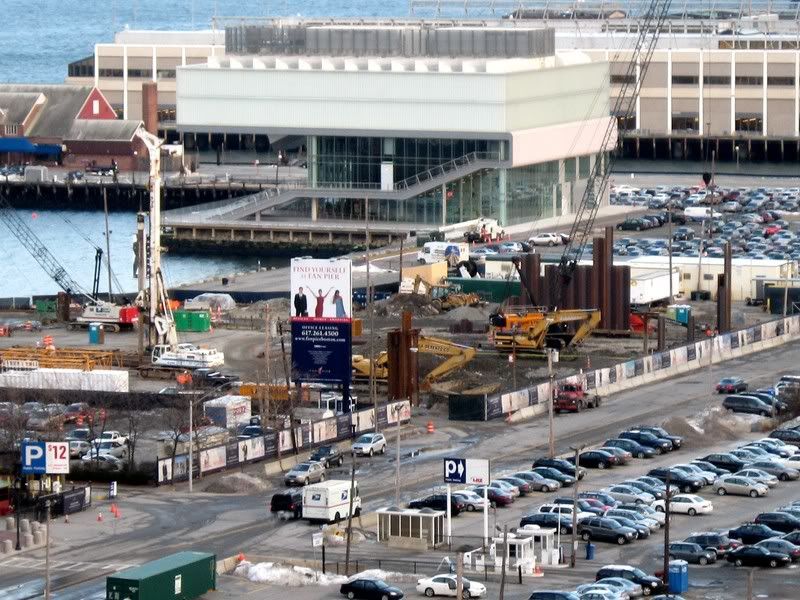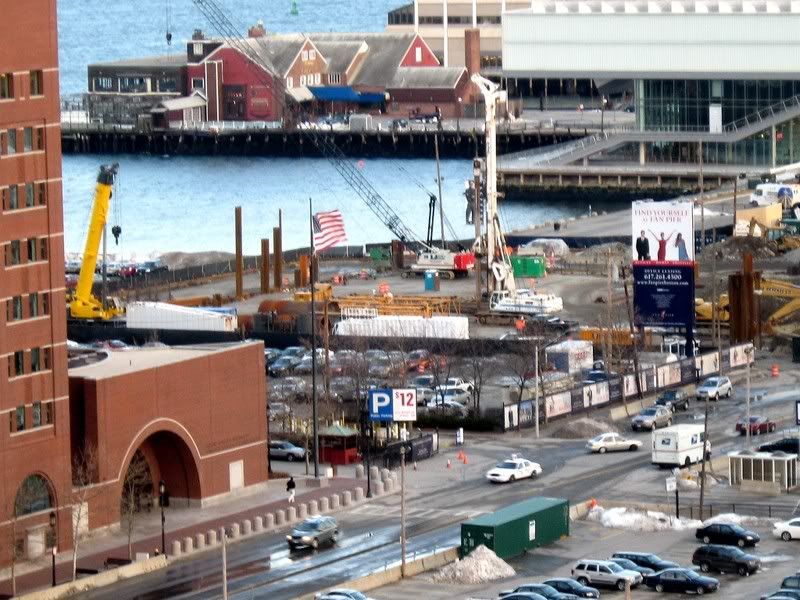ON an empty stretch along the South Boston waterfront, hundreds of guests and dignitaries gathered in late September to celebrate the groundbreaking for Fan Pier, a 21-acre, $3 billion mixed-use development. If you squinted just right, you could almost imagine a vibrant neighborhood of parks, residences, hotels, office buildings and shops rising from the barren landscape there.
A photographic rendering of the planned Fan Pier project (in the foreground left, with the Boston skyline in the background).
For those who have long envisioned a revitalized Seaport District, as the area is known, the groundbreaking marked the end of a decades-long saga filled with almost as many dashed hopes as there have been in Fenway Park across town.
The area ? roughly 1,000 acres of waterfront property across the Fort Point Channel from Boston?s financial district ? served as rail yards for Boston?s working port until about 1955, when heavy industry there dried up. After that, the land was used mostly for parking lots, which have passed through the hands of prominent businessmen including Nicholas Pritzker, the chairman of the Hyatt Development Corporation; Frank H. McCourt Jr., the owner of the Los Angeles Dodgers; and Rupert Murdoch, the chairman of the News Corporation.
As market conditions waxed and waned, this prime waterfront real estate sat untouched, earning it the reputation as the most scenic parking lot in Boston. ?A lot of folks had hopes for 25 years,? said Thomas M. Menino, the mayor of Boston. With the start of construction of Fan Pier, he said, ?that dream has become a reality.?
A confluence of factors has created a more favorable environment for developers. Access to the area has improved with the new Ted Williams Tunnel connecting the Seaport District to Logan International Airport across the harbor, the extension of the Massachusetts Turnpike and the Massachusetts Bay Transportation Authority?s new electric bus line, the Silver Line.
Other high-profile developments have brought visitors and a sense of excitement to the area. The Institute of Contemporary Art, the cantilevered glass museum designed by Diller Scofidio & Renfro, opened last December on the Fan Pier property, and the Boston Convention and Exhibition Center has been drawing thousands of conventioneers since it opened in 2004.
Fan Pier, a curved stretch of land and piers between the Moakley United States Courthouse and the Institute of Contemporary Art, will eventually include three office buildings, a luxury hotel, more than a million square feet of residential buildings, more than 300,000 square feet of street-level retail and restaurant space, a six-acre deep-water marina and four and a half acres of public park.
It is just one of several development projects planned or under consideration in the Seaport District. Since 2000, more than 8 million square feet has been developed in the area, and an additional 20 million is under construction, approved or proposed, according to the Boston Redevelopment Authority, the city?s planning and economic development agency.
The agency is reviewing plans submitted in June by Gale International, a real estate and investment company based in New York, for Seaport Square, on a 24-acre parcel behind Fan Pier. Gale, along with Morgan Stanley, bought the land from the News Corporation in September 2006 for $204 million. (The News Corporation had acquired the property in the sale of the Dodgers to Mr. McCourt, after he failed in a bid to buy the Boston Red Sox and build a new stadium for it on the property.) Gale?s plan envisions 6.5 million square feet of office, residential, retail and park space, including a school, cultural center and shops. If approved by the redevelopment authority, construction on the $3 billion project could start in the fall of 2008.
Next to Seaport Square is Waterside Place, an 11-acre parcel across from the convention center. The Drew Company of Boston has permission to develop a mixed-use retail, hotel and condominium complex totaling more than 1.2 million square feet.
New England Development, a real estate development and management company, eventually plans to build a one-million-square-foot mixed-use project on 9.5 acres along Pier 4. The site abuts Fan Pier and is owned by the Athanas family, which has had a restaurant there, Anthony?s Pier 4, for four decades.
Farther down the waterfront is Harborside Pier, a new development by Cresset Development that will feature retail and outdoor dining facilities, including a new Jimmy?s Harborside restaurant. The nearby Renaissance Boston Waterfront Hotel, a $145 million project developed by Marriott International, is slated to open in January 2008.
The neighborhood rising in the Seaport District is expected to be one of the nation?s ?greenest.? Earlier this year, the city of Boston amended its zoning code to require all private development projects of more than 50,000 square feet to be ?LEED certifiable,? meaning they meet minimum standards of the United States Green Building Council?s Leadership in Energy and Environmental Design rating system. Many developers plan to go beyond that.
Fan Pier illustrates the Seaport District?s potential. ?It?s a unique opportunity,? said Joseph F. Fallon, president and chief executive of the Fallon Company, which is developing the site. ?We?re creating a new neighborhood.? The plans call for extensive use of glass in the buildings to maximize views of the harbor and to better harmonize with structures like the Institute of Contemporary Art and the convention center.
The Fallon Company ? along with its financial partners, Massachusetts Mutual Life Insurance and Cornerstone Real Estate Advisors ? bought the land from the Pritzker family in 2005, for $115 million. (The Pritzkers, based in Chicago, had been partners with the original owner, Anthony Athanas, who first proposed developing the waterfront area in the 1980s. The Pritzkers won control in the 1990s after a bitter legal battle with the Athanas family.)
FAN PIER is based on a plan developed by the Pritzker family, which, after an arduous process, won approval in 2000 from the city and community groups that had lobbied for more parkland.
?It was a very good compromise,? said Vivien Li, the executive director of the Boston Harbor Association, a waterfront advocacy group. The resulting development, she said, will be ?a gem on the waterfront.?
The first building to rise will be One Fan Pier Boulevard, an 18-story office building designed by Elkus/Manfredi Architects of Boston that is being built on speculation. Mr. Fallon believes that the combination of location and eventual LEED certification will be attractive to tenants ? especially given that 80 percent of the city?s office buildings are more than 25 years old, he said. ?In this location, there is not as much risk as you would think,? he said. ?We?ve had a lot of interest.? One Fan Pier is expected to open by early 2010.
Mr. Fallon, an avid sailor and boater, clearly relishes the idea of a world-class marina in Boston that can accommodate anything from small boats to yachts of more than 200 feet.. ?They?ll be lined up just like in Monte Carlo,? he said.

