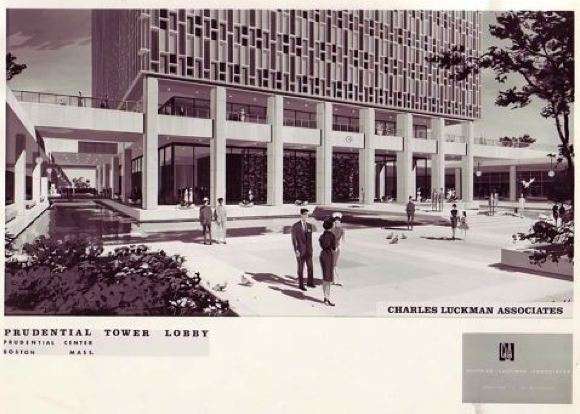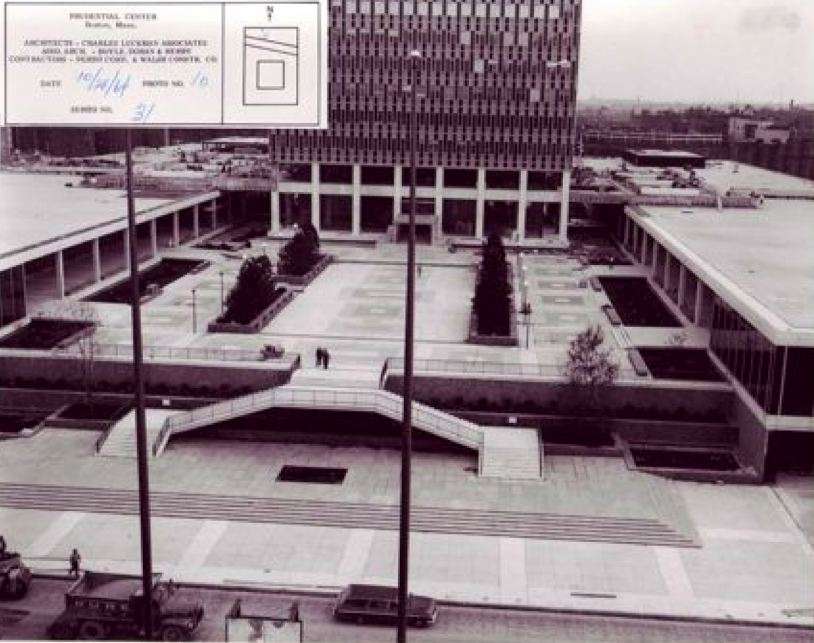Hey, all.
I'm sure some/most of you are familiar with Minecraft. I'm going to attempt building some scale models of Boston developments in Minecraft, but I need help with dimensions. Heights, of course, are easy, but length and width elude me, and I've been searching for over an hour already trying to find the Pru's dimensions.
Does anyone have any potentially helpful information here? Direct measurements or resources I could use? I'd be really appreciative.
If you download Google Earth there is a measurement tool. Its not 100% but its the closest you're going to find outside of downloading the AutoCAD models of the city from the BRA.











