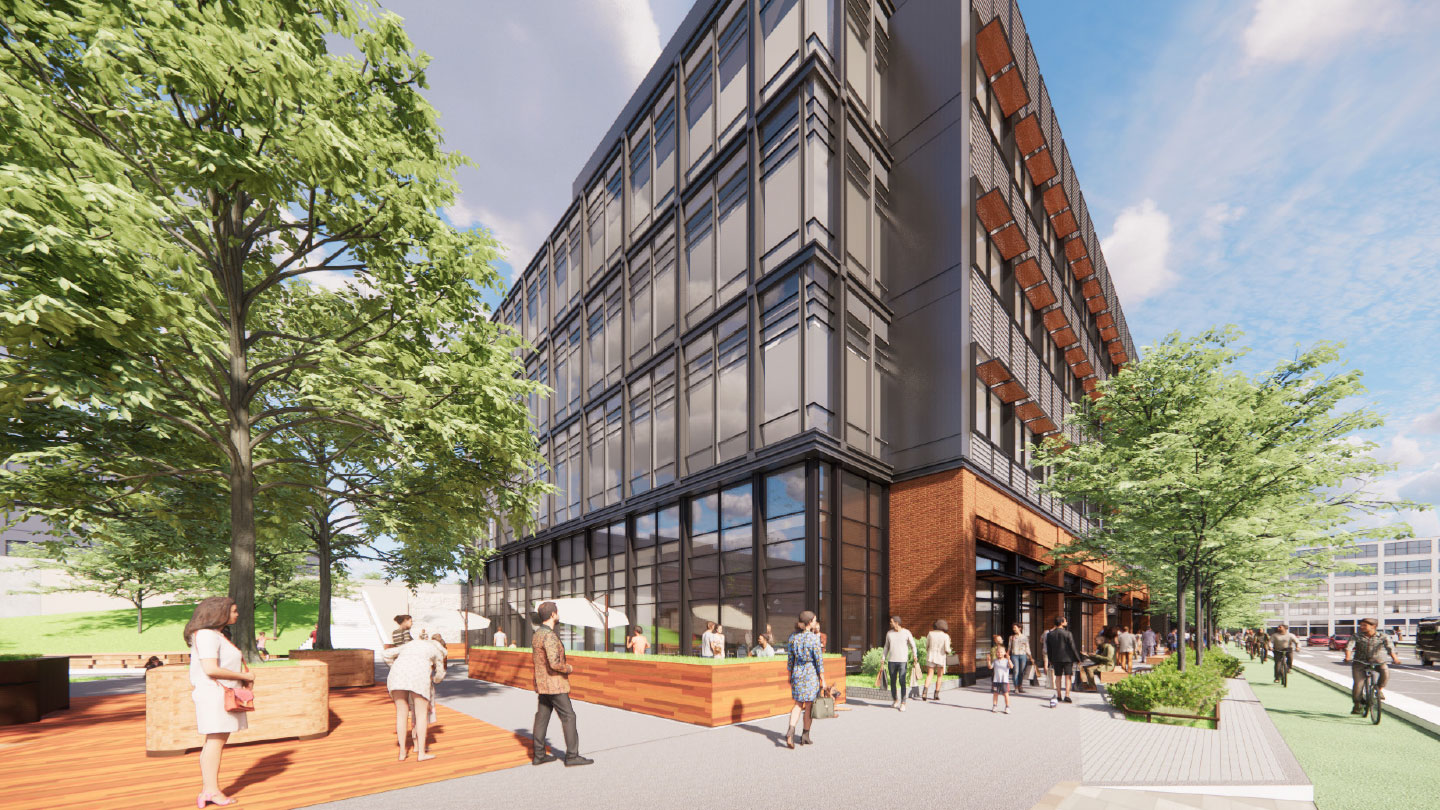The 3D render looks like an evil lair from a Nintendo 64-era adventure game. If the black has some texture to it that doesn't appear in the render, I think that would look a lot better, though still of the "mad scientist base" type.
The site says it has 1.1 parking spaces per 1,000sqft -- is that a lot for the neighborhood? To me, it seems a bit short considering how close it is to multiple stations.


