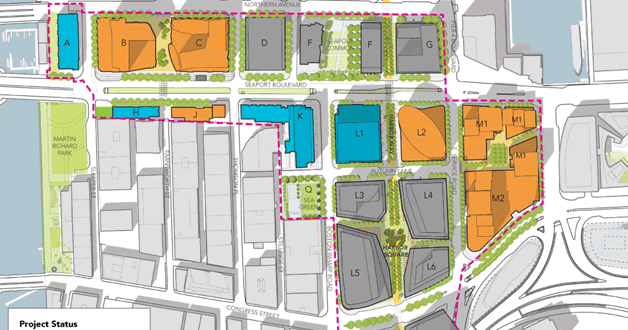A 'squat fatty'? Do you want developers to start lobbying the FAA to change their height restrictions? What's your solution to that? Build it shorter and narrower and give up FAR?
Again, the glass color will look slightly different once its cleaned up after construction. What color do you propose? The dark glass of the Goodwin building?
Again, the glass color will look slightly different once its cleaned up after construction. What color do you propose? The dark glass of the Goodwin building?







/cdn.vox-cdn.com/uploads/chorus_asset/file/7954751/C4JxfPKXUAAmPZg.jpg)









