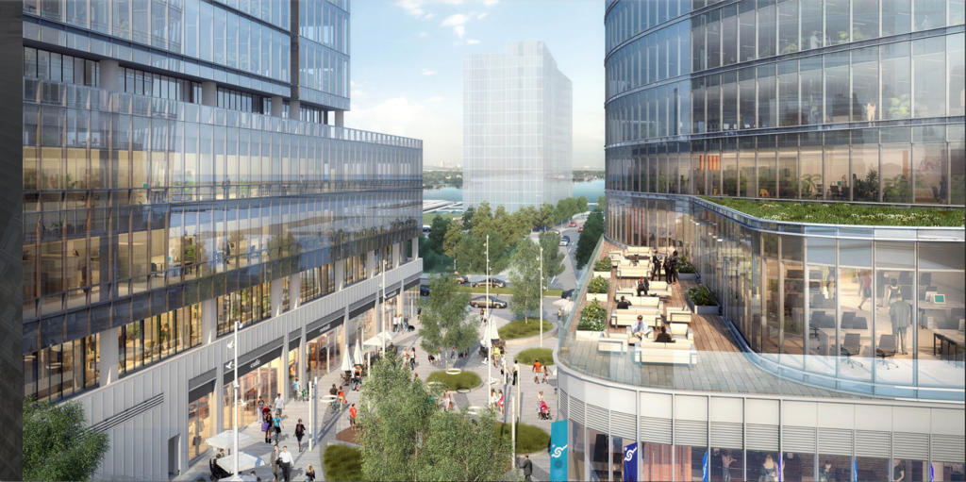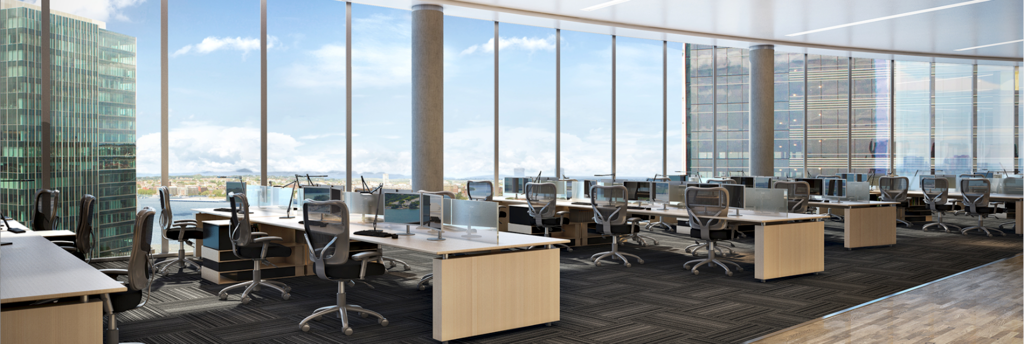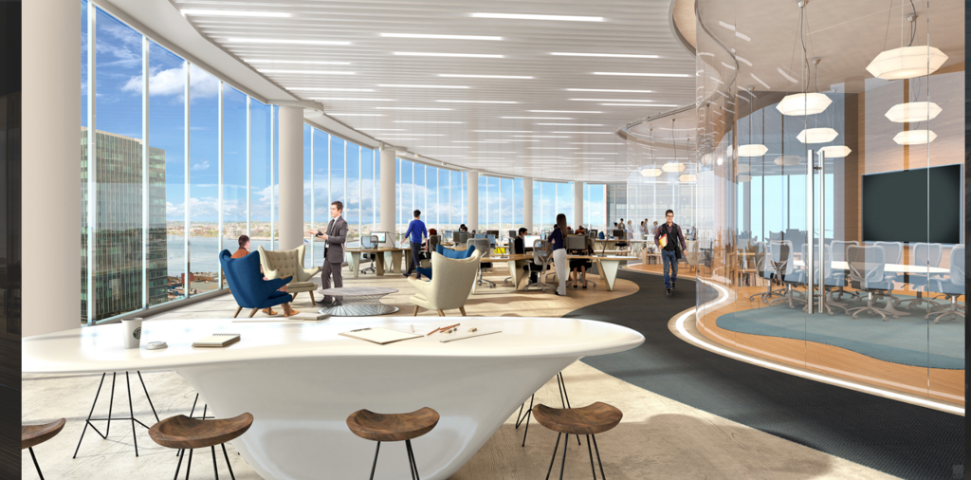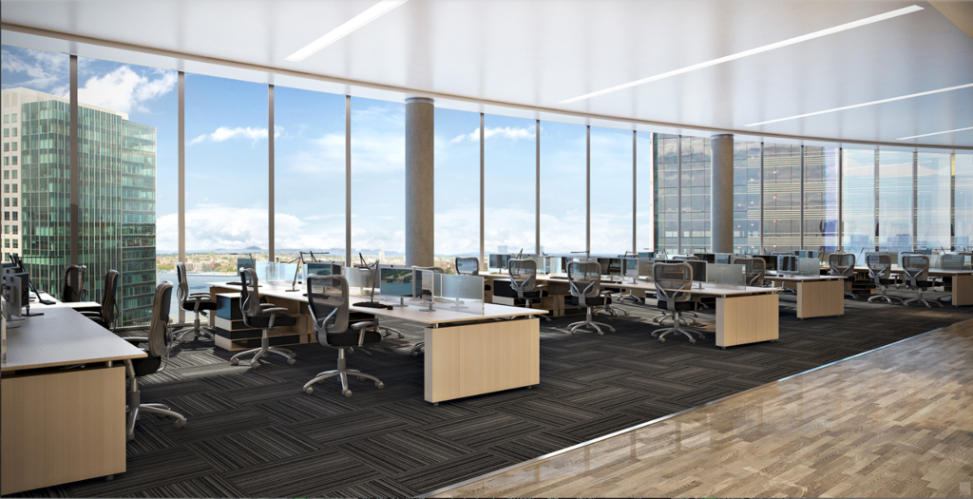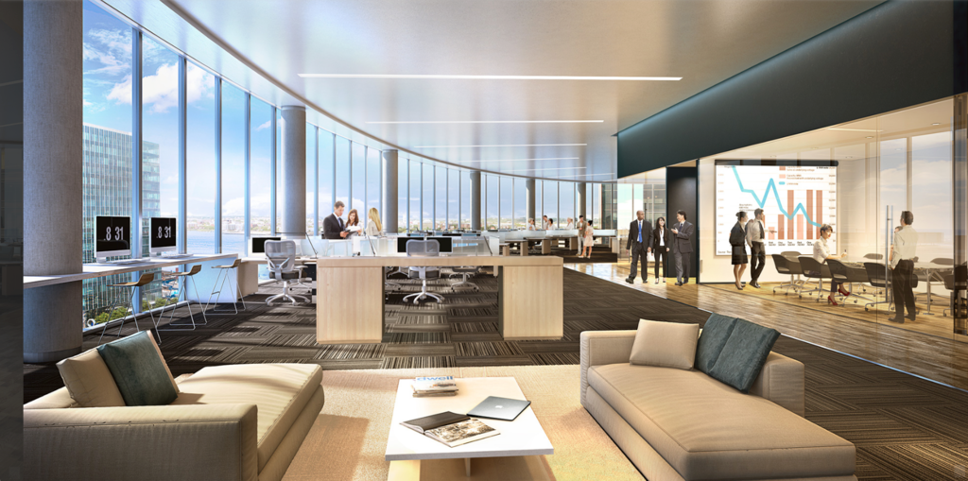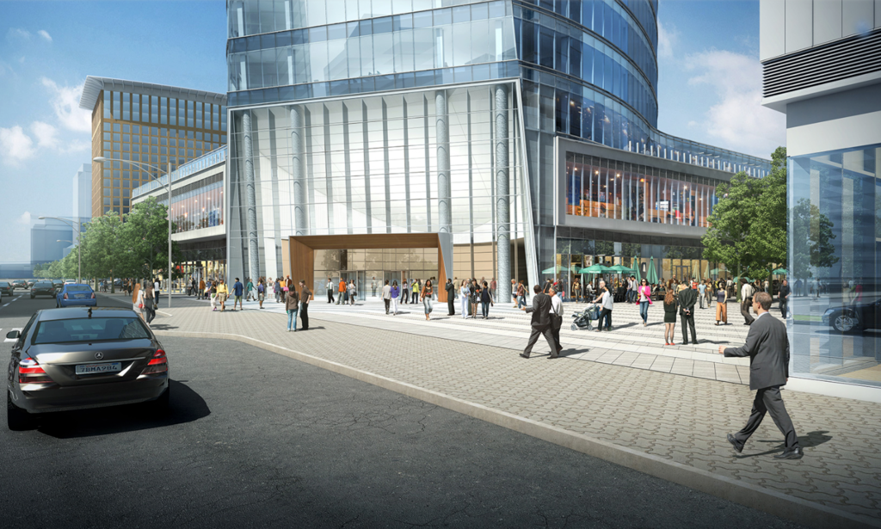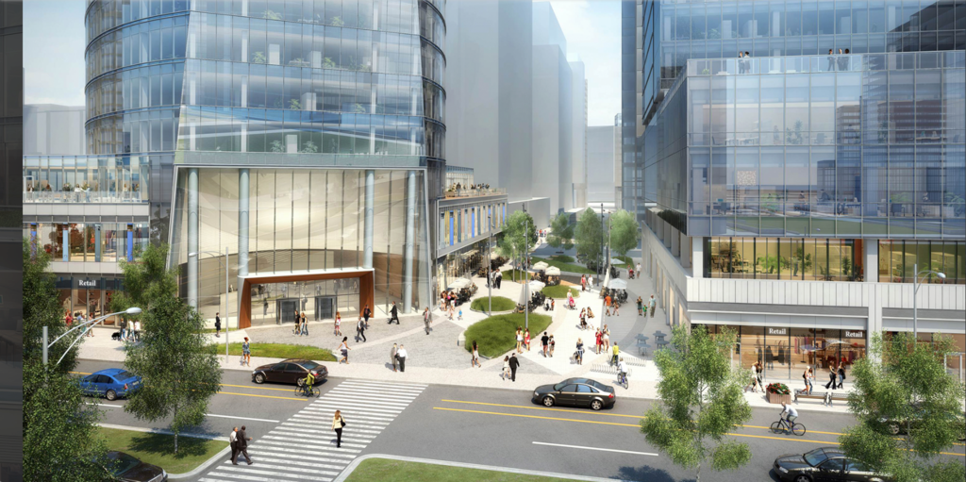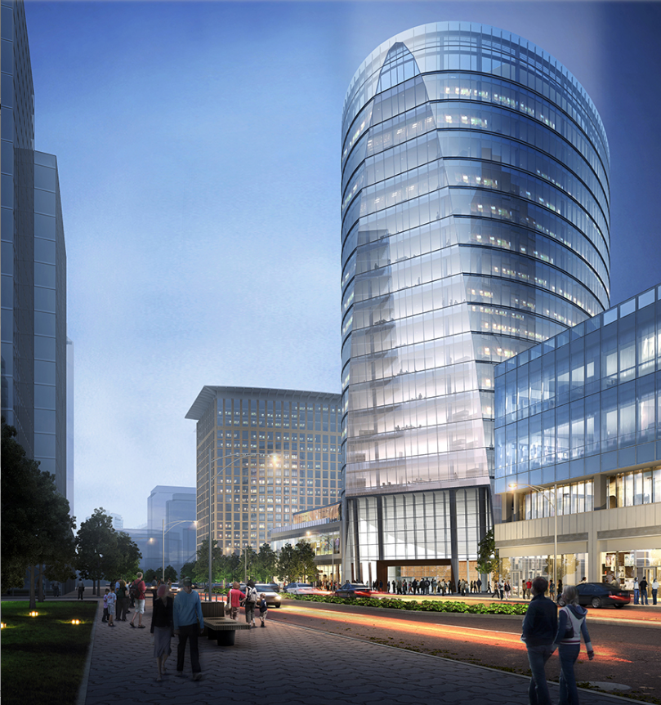- Joined
- Sep 15, 2010
- Messages
- 8,894
- Reaction score
- 271
thanks for the pics beeline. Relative to your image below, is this process unique, starting with surface level steel and building down to a concrete foundation? It seems the positioning of the sunk vertical steel columns would have to be quite precise
What's happening here is called Top-Down Construction:
https://www.youtube.com/watch?v=e2gCBVq7R6Q

























