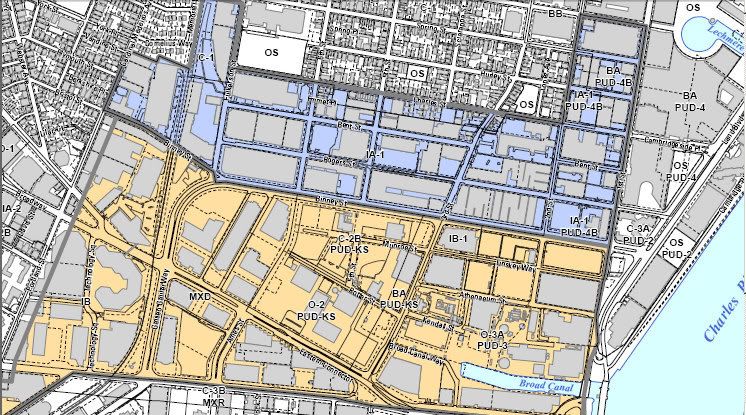stellarfun
Senior Member
- Joined
- Dec 28, 2006
- Messages
- 5,711
- Reaction score
- 1,544
This is a ways off.
I am guessing the site is north of Linskey Way and flanks both sides of Binney St. where there parking lots now. From the article, it would appear that Alexandria already owns the land.
http://www.boston.com/business/articles/2008/05/22/1b_lab_complex_planned_for_cambridge/
This is the sort of mega lab complex that Harvard & some developer could replicate in Allston Landing once the railyards move out and the Turnpike tolls are reconfigured. Cambridge will re-zone because it wants the tax base.
I am guessing the site is north of Linskey Way and flanks both sides of Binney St. where there parking lots now. From the article, it would appear that Alexandria already owns the land.
$1b lab complex planned for Cambridge
By Todd Wallack, Globe Staff | May 22, 2008
A California real estate company wants to build a $1 billion laboratory complex in Cambridge over the next decade to accommodate growing life sciences companies starved for space.
The complex, planned between Kendall Square and the CambridgeSide Galleria mall, would eventually include six buildings and 1.5 million square feet on 16 acres. That would make it the largest lab development in the Northeast, according to Richards Barry Joyce & Partners, a Boston firm that tracks the lab real estate market.
The project is a bold bet that the region's life sciences industry will continue to flourish for years, creating thousands of jobs and continuing to gobble up scarce lab and office space. Massachusetts is currently close to passing a $1 billion life sciences initiative to encourage growth in the sector, underscoring the belief that biotech and medical devices are becoming a cornerstone of the state economy.
"We're bullish on the innovation economy in Cambridge," said Tom Andrews, regional market director for the developer, Alexandria Real Estate Equities Inc.
Alexandria has not secured any tenants, but the Pasadena, Calif., company is betting the added lab space will benefit from its proximity to the existing biotech cluster in Kendall Square, which includes companies such as Genzyme Corp. and Biogen Idec. The area also boasts an army of tech companies, such as Akamai Technologies and Pegasystems, as well as nonprofit research centers and the Massachusetts Institute of Technology.
Cambridge biotech companies have increasingly been squeezed for space as they have grown, with some opting to move part of their operations to the suburbs. In recent months, Shire Human Genetic Therapies, Altus Pharmaceuticals, ImmunoGen, WMR BioMedical, Magen Biosciences, and Microbia PE have all said they will move from Cambridge to nearby communities, where space is less expensive and easier to find. As they run out of room to expand, some say they are also considering leaving the city, including Vertex Pharmaceuticals and Amag Pharmaceuticals.
Bob Richards, president of Richards Barry Joyce & Partners, called the proposal "a much needed pressure valve for the market."
Real estate brokers say lab space rents in Cambridge have doubled and vacancy rates have shrunk 67 percent in the past four years because of growing demand from life sciences companies. Recently, as some companies moved to the suburbs and smaller spaces have been developed, vacancy rates have edged up slightly. But Richards said there aren't many big blocks of space available, making it hard for larger companies to stay in the city and continue to grow. Because the Alexandria project is to be developed over the next 10 years, it should allow the market time to gradually absorb the additional space without depressing rents and sending vacancy rates soaring, he said.
Alexandria is no stranger to the market, owning 40 properties in Massachusetts totaling 4 million square feet, half in Cambridge, including the Technology Square complex, which it bought from MIT for $600 million in 2005.
The new project would be built on land the developer already owns, which is mainly parking lots and one-story industrial buildings.
Andrews, the Alexandria executive, said the company does not yet have detailed designs for the new buildings. But he said the complex will include more than 4 acres of open space, underground parking, and a small amount of space for restaurants.
As with most new lab projects, Andrews said the buildings will include environmentally friendly features. The property is also a short walk from two MBTA stations, Kendall Square and Lechmere.
Both the city and Andrews predicted it will take about a year to go through the process of modifying existing zoning and obtaining permits for construction. After that, Andrews said, it would take a couple more years to complete the first two buildings. Tenants would probably not be able to move in before 2011.
Andrews said he expects all six buildings to be primarily lab space and supporting offices for life sciences firms. But he cautioned there is a chance the makeup of the project could change if life sciences companies request more administrative office space or if Alexandria winds up leasing more space to software companies and other firms that don't need as much room for labs.
Beth Rubenstein, Cambridge's assistant city manager for community development, said the city is open to working with Alexandria on the permitting and zoning changes. Current zoning, enacted in 2001, includes restrictions on building height and density that would have to be changed for Alexandria's project to go forward as planned. But since that zoning was put in place seven years ago, Rubenstein said, it is reasonable to consider modifying it now.
"It's a very reasonable place to be looking at lab space - in the heart of the biotech cluster," Rubenstein said.
http://www.boston.com/business/articles/2008/05/22/1b_lab_complex_planned_for_cambridge/
This is the sort of mega lab complex that Harvard & some developer could replicate in Allston Landing once the railyards move out and the Turnpike tolls are reconfigured. Cambridge will re-zone because it wants the tax base.







