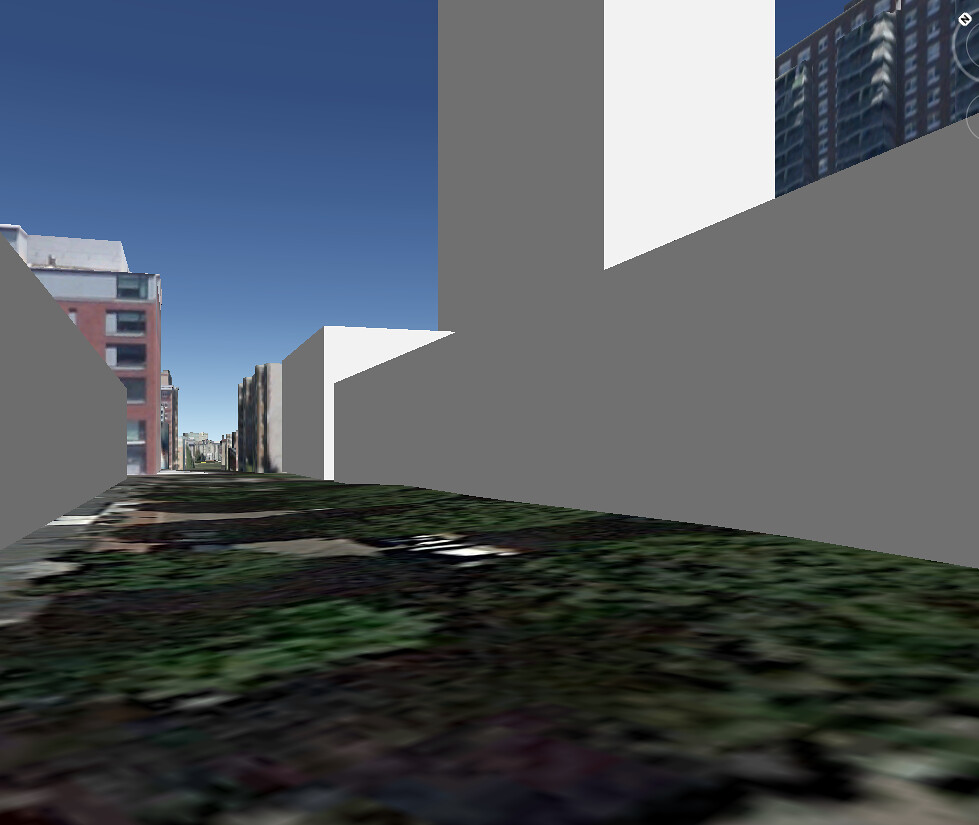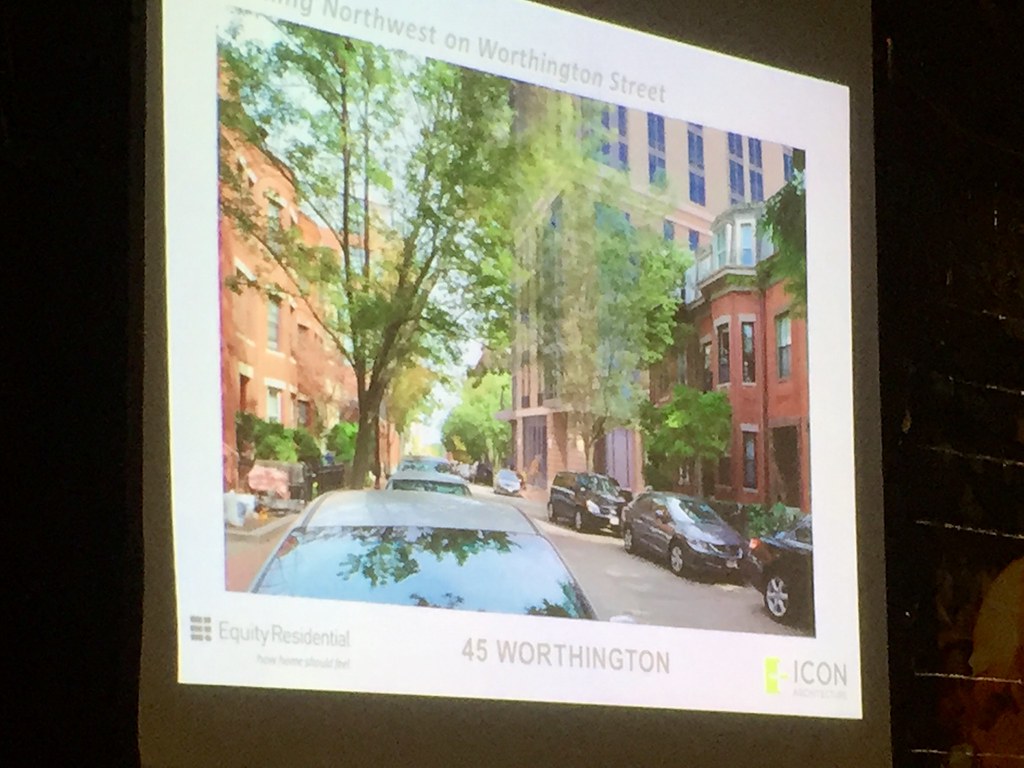Lol.
Current zoning calls for a floor/area ratio of 3; this project will exceed that by possible 20 or 30 times.
Wow, 90 FAR, must be a record or something.
Current zoning calls for a floor/area ratio of 3; this project will exceed that by possible 20 or 30 times.
Will add up to 1,000 more cars with only 270 planned parking spaces
That parking lot is super attractive. Gotta keep it.
WHAT ARE THESE PEOPLE THINKING?! Mission Hill is gross. This could help!
This project as designed will never happen and I'm eternally grateful for that. The project needs serious revisions & set backs into the parking lot so that the tower itself is not on Worthington.
Does this also look like the south end?
https://www.google.com/maps/@42.334...4!1sDFiAb0xkOKjZhYKIs-cszw!2e0!7i13312!8i6656
https://www.google.com/maps/@42.334...b0xkOKjZhYKIs-cszw!2e0!7i13312!8i6656!6m1!1e1
This project as designed will never happen and I'm eternally grateful for that. The project needs serious revisions & set backs into the parking lot so that the tower itself is not on Worthington.
Grab and rotate that picture to the left. It stops looking like the South End precisely where you selected to frame the image. This building is proposed for a parking lot, in front of another tower, only a few yards in from a major arterial road. This is precisely the sort of place primed for such a tower.
You are also ignoring my important clarification about the project as designed. The character of Worthington needs to be maintained and the tower needs to rise further back in the parking lot. A 5-6 story podium should be on Worthington.
Grab and rotate that picture to the left. It stops looking like the South End precisely where you selected to frame the image. This building is proposed for a parking lot, in front of another tower, only a few yards in from a major arterial road. This is precisely the sort of place primed for such a tower.
Worthington & Wigglesworth are the two surviving streets from the horrific urban renewal that decimated blocks of the historic Mission Hill Triangle in the Whitney Street Redevelopment Project (which you've linked to) and plopped those towers haphazardly where tight brownstone & wood construction streets used to be. Worthington St is part of the Mission Hill Triangle and is thus subject to adhering to design standards.
I'm not opposed to a tower on this site, but I am opposed to the project as designed, with a 35 story wall on Worthington.
All this talk is for nothing though. This thread was bumped for no reason with no news. This project will. never. happen. I attended the first meeting (and only/last) the developer had with the community and it was the worst presentation I have ever attended. The developer & architects burned the bridges down from the get go. That's not how to get what you want.
Neighbors shouldn't have 1/8th the veto power they possess in this city.
Nimby obstructionists are the reason we're at least 10 years behind on density, and scale of tax revenue Boston desperately needs to *fix the T and pay it's way.... they're the reason 111 Fed, Harbor Garage, Copley Place, GG, Columbus Ctr, Fenway Ctr aren't either topped or out of the ground already. And there's well more damage these stinkin' sons of Benedicts have caused over the years.
*always goes without saying, the surrounding communities aren't paying their fair share for the T in any case.
i'm not sure we need a podium in Mission Hill. Not disagreeing with you. We have plenty of retail right up the street. This would be a good spot for smaller scale medical offices. Could you expand on your assertion?
All true... and not to keep the bump going, but Data, since we're on the same page about this tower, it IS worth noting that Worthington and Wigglesworth are and always were much nicer than any of the other streets... all the rest that was destroyed -- despite being classic, good ol' Boston multifamilies, were mostly wooden triple deckers and the like... the "W" streets were really the only ones, I'm pretty sure, to have the brownstone townhomes.
I do wonder what it would have been like to have a seemless transition of homes and city fabric between LMA and Dudley... but it would have been a lot like the stuff on Parker, not Worthington.
To the people going on about Mission Hill, you can find plenty of bad, 60s stuff in the South End, too. Whatever. They're different neighborhoods and nobody is saying Mission Hill is as nice as the South End, overall. As I said before, they should plop the tower on the surface parking lots of the other awful 60s buildings, and make the entrance on St Alphonsus since they ruined that street already. Blather on about TOD all you want - it's absurd to think that this tower as proposed would work and I don't blame the people for being up in arms.
I whipped up a quick image of what should be going here vs the current proposal: (townhouses shown in the foreground)

vs this:

The issue is they don't want to build the new tower parallel with Cityview (I guess to not block it's city views), so instead theyre turning it 90° sideways, slamming a 35 story wall on Worthington.
To reiterate,
Tower somewhere on the site: Yes
Tower abutting Worthington St: No
I'm not opposed to a tower on this site, but I am opposed to the project as designed, with a 35 story wall on Worthington.
Podium doesn't mean retail. They could be faux-rowhouses with street entries, either traditional to match the character of the street or modern. They could just be additional units accessed from the central circulation. They could maybe even be artist or live/work spaces in the podium. Anything to just keep the street wall consistent and let the tower rise in the back obscured from view.
Thank you, datadyne. Great design is how we reconcile seemingly irreconcilable challenges (such as solving Boston's huge housing shortage without destroying it's charm, livability, character and quality of life). Great design is what we should celebrate.
Stakeholder analysis is part of a great design process. Ram-it-down-our-throats developers are not practicing this.
SDIMBY please.
They're just in it for themselves at this point. I think that they're gonna keep folding one-by-one however. Fifteen years ago, this would've been shot down and Menino (wanting to keep his Cal Ripken like "Mayor for life" steak going) would've told these developers to take a hike.That parking lot is super attractive. Gotta keep it.
WHAT ARE THESE PEOPLE THINKING?! Mission Hill is gross. This could help!
