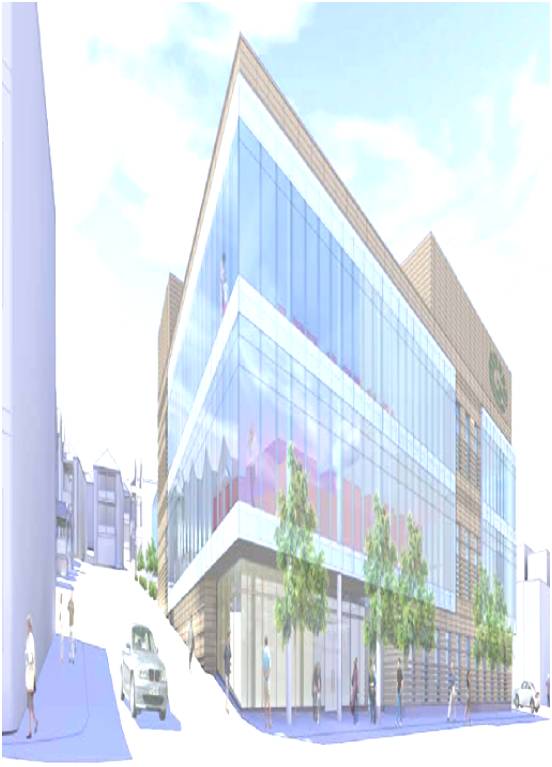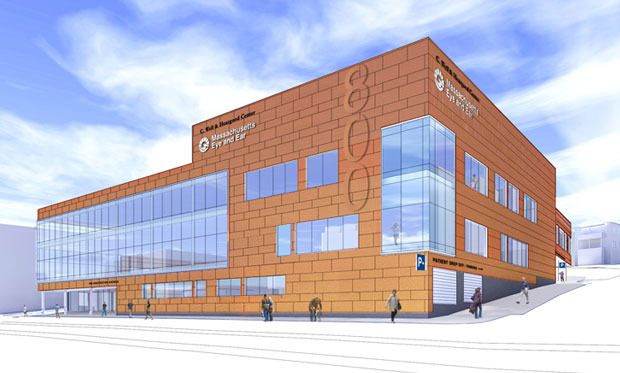- Joined
- May 25, 2006
- Messages
- 7,025
- Reaction score
- 1,823
You have a better memory than me.There's already a thread on this project somewhere.

Drove by this the other day, had no idea what they were building.
Oh yeah! Large blank street walls! Just what Huntington needs. Fucking ridiculous.

"the developers received multiple design submissions from the Northeast Vocational Technical High School"
