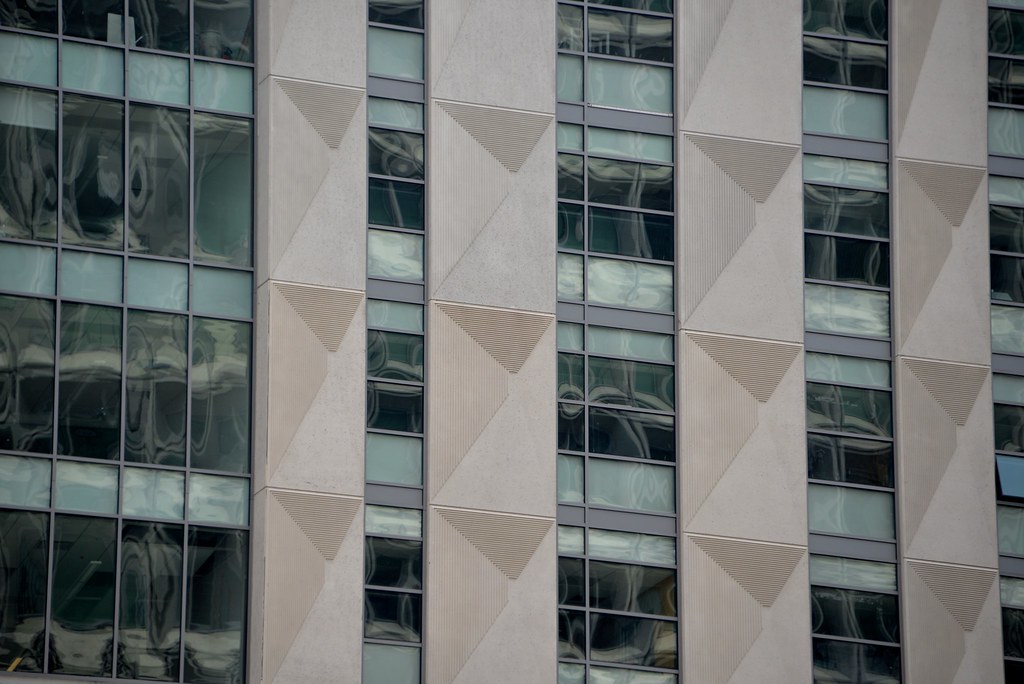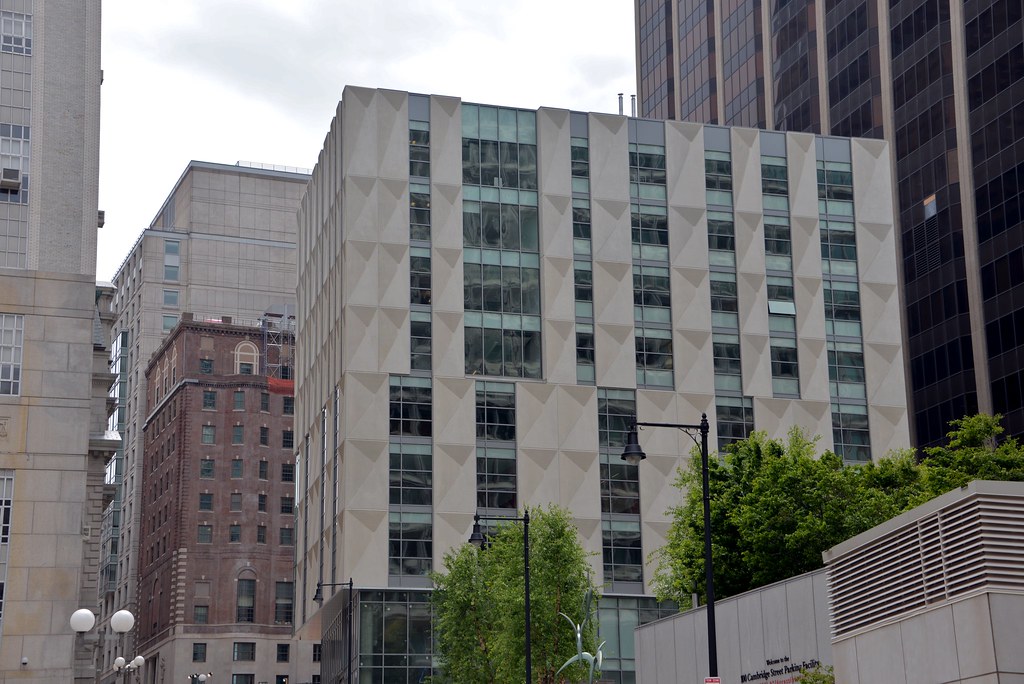TimeToChill
New member
- Joined
- Apr 15, 2015
- Messages
- 5
- Reaction score
- 0
More of a rhetorical than literal statement. As a result of lurking around here, I have gathered Brad Plaid loves simplicity and modernism and I respect the difference in opinions. Although my personal preference is for the historic, I do appreciate the powerful brutalism of City Hall as well as more clean modern look of recent buildings, e.g., the Envoy Hotel under construction on Fort Point. My point being is that I have a very high degree of confidence that if you were to show a before and after pic of this particular project to the vast vast majority of people, they would prefer a rehabbed MDC building. The end result of this project is a another incremental loss for Boston.
The old MDC building was riddled with aesbestos and had unworkable floor plates and column grid for today's modern tenants. Rehabbing would have been a complete charity project and a poor real estate decision by any owner. Get over it.







