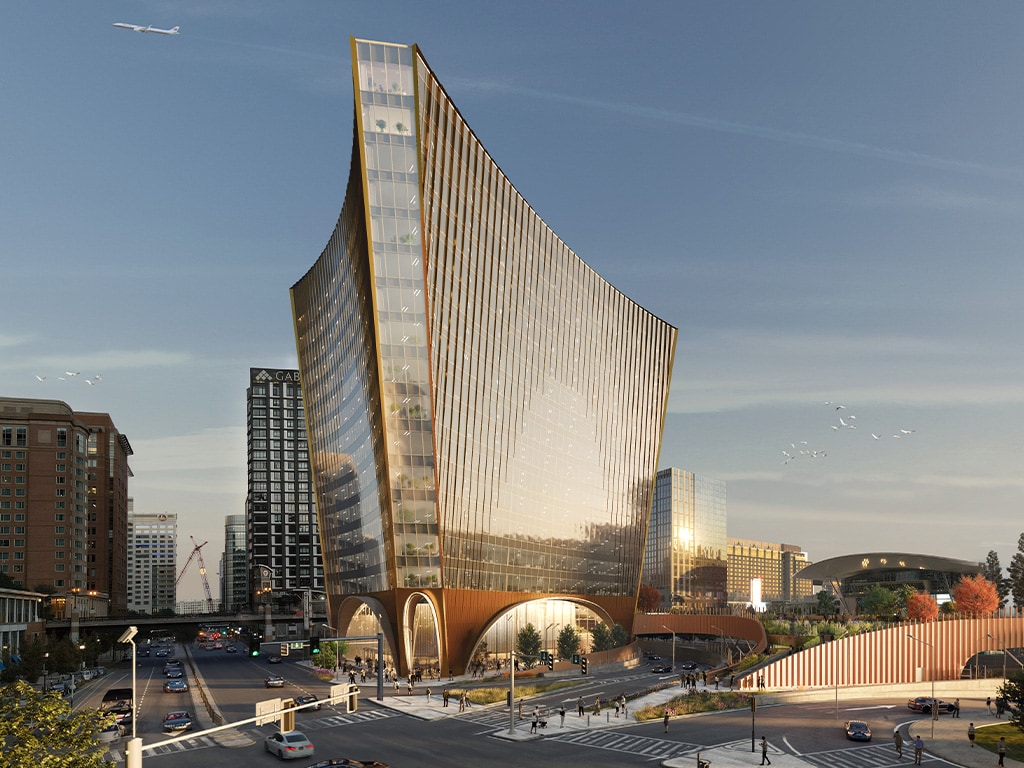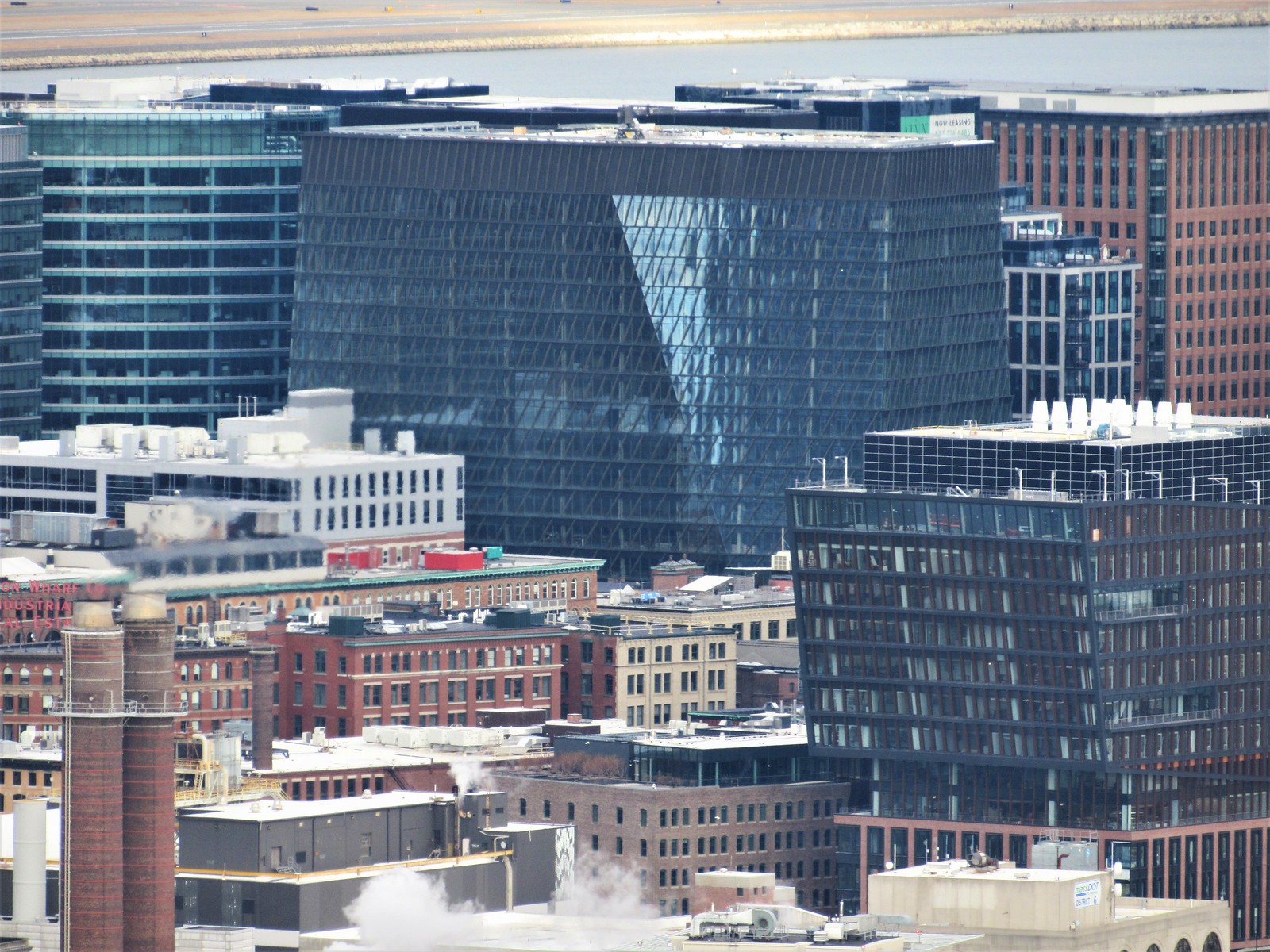Justbuildit
Active Member
- Joined
- Nov 27, 2022
- Messages
- 849
- Reaction score
- 2,921
All of the windows on the lower floors are being put in pane by pane and framed in place. On the Congress St side it looks like the first of the green terra cotta facade is going up. Still more to enclose but it seems that facade work and materials are ready. Hoping the envelope will completed soon.


















