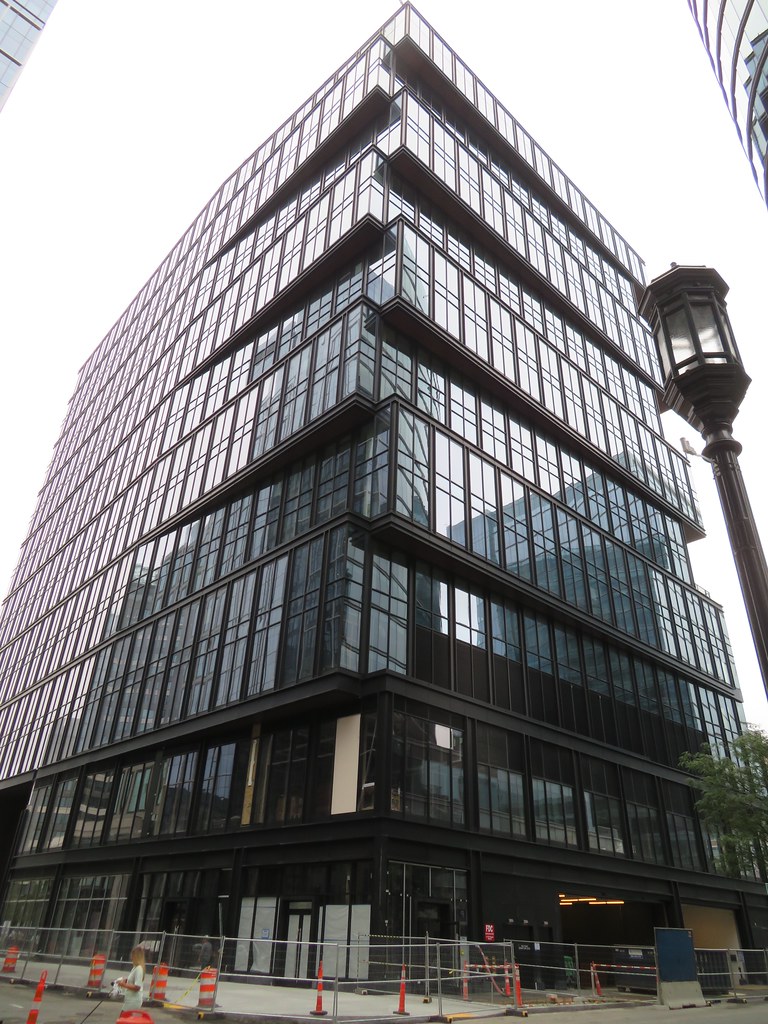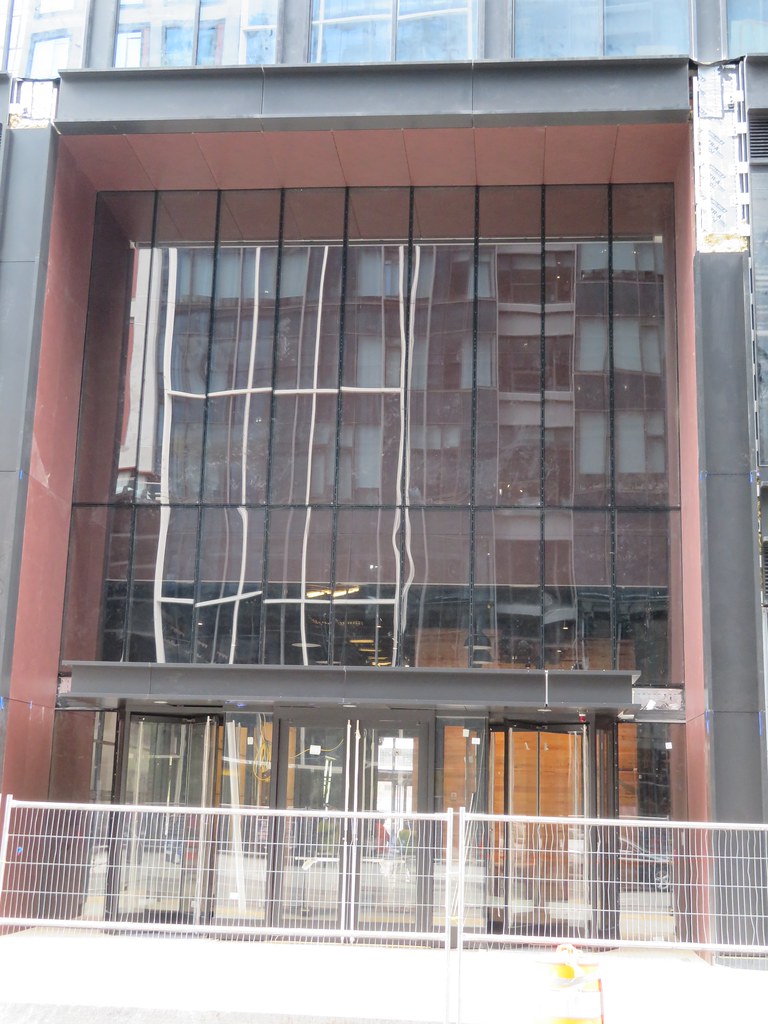You are using an out of date browser. It may not display this or other websites correctly.
You should upgrade or use an alternative browser.
You should upgrade or use an alternative browser.
Amazon Office Tower I | 111 Harbor Way (Seaport Square Parcel L4) | Seaport
- Thread starter stick n move
- Start date
- Joined
- Jan 7, 2012
- Messages
- 14,062
- Reaction score
- 22,731
 IMG_5416 by Bos Beeline, on Flickr
IMG_5416 by Bos Beeline, on Flickr IMG_5517 by Bos Beeline, on Flickr
IMG_5517 by Bos Beeline, on Flickr IMG_5518 by Bos Beeline, on Flickr
IMG_5518 by Bos Beeline, on Flickr IMG_5519 by Bos Beeline, on Flickr
IMG_5519 by Bos Beeline, on Flickr IMG_5524 by Bos Beeline, on Flickr
IMG_5524 by Bos Beeline, on Flickr IMG_5453 by Bos Beeline, on Flickr
IMG_5453 by Bos Beeline, on Flickr IMG_5529 by Bos Beeline, on Flickr
IMG_5529 by Bos Beeline, on Flickr IMG_5545 by Bos Beeline, on Flickr
IMG_5545 by Bos Beeline, on Flickr IMG_5549 by Bos Beeline, on Flickr
IMG_5549 by Bos Beeline, on Flickr IMG_5551 by Bos Beeline, on Flickr
IMG_5551 by Bos Beeline, on Flickr IMG_5554 by Bos Beeline, on Flickr
IMG_5554 by Bos Beeline, on Flickr IMG_5555 by Bos Beeline, on Flickr
IMG_5555 by Bos Beeline, on Flickrdonkeybutlers
Active Member
- Joined
- Aug 30, 2021
- Messages
- 149
- Reaction score
- 202
Those trees need more room to grow, it may look nice now but those tiny gaps are destined to choke the trees.
lexicon506
Active Member
- Joined
- May 25, 2006
- Messages
- 557
- Reaction score
- 278
Seems pretty straightforward to widen the gaps as needed, no?Those trees need more room to grow, it may look nice now but those tiny gaps are destined to choke the trees.
donkeybutlers
Active Member
- Joined
- Aug 30, 2021
- Messages
- 149
- Reaction score
- 202
This type of maintenance rarely seems to happen though and you can see examples of trees that have outgrown their tree wells all across the city and beyond. If it happens here I will be pleasantly surprised.Seems pretty straightforward to widen the gaps as needed, no?
It would make sense to me that by using a decking surface like that, that drastically increases the permeability of the soil underneath, since it hopefully won't be paved, but it is confusing why they opted to go with such a high-maintenance design (if you even want to call it design) around the trunks...
Life Coach Mike
Active Member
- Joined
- Aug 26, 2019
- Messages
- 317
- Reaction score
- 481
Due to the design, it appears that if they opened up the gaps to accommodate the trunks, there would be literally a hole around the trunk and a tripping hazard for pedestrians. It appears the whole thing is constructed like the floor of a house, with rafters and open spaces. That would necessitate something to cover the holes so that people could walk over the gaps. Of course, whatever happened to people just watching where they are going without the threat of lawsuits?It would make sense to me that by using a decking surface like that, that drastically increases the permeability of the soil underneath, since it hopefully won't be paved, but it is confusing why they opted to go with such a high-maintenance design (if you even want to call it design) around the trunks...
stick n move
Superstar
- Joined
- Oct 14, 2009
- Messages
- 12,096
- Reaction score
- 18,876
Is the boardwalk going to be considered public or private space once finished? If it becomes public space then I get the concern about them not modifying it when the trees grow, but if its still technically private I think they would be much more on top of it because this is a high end area and the companies located here Im sure wouldnt want the area just outside their offices looking crappy.
HelloBostonHi
Senior Member
- Joined
- Apr 17, 2018
- Messages
- 1,480
- Reaction score
- 4,113
I'd guess it'll be a 'Privately Owned Public Space' (POP), that's how the BPDA prefers to structure it. Usually written into the cooperation agreement as open to the public but privately owned and maintained, and if other POPs in the Seaport are any indication it will probably be maintained wellIs the boardwalk going to be considered public or private space once finished? If it becomes public space then I get the concern about them not modifying it when the trees grow, but if its still technically private I think they would be much more on top of it because this is a high end area and the companies located here Im sure wouldnt want the area just outside their offices looking crappy.
Relatively minor detail, but I wish they had stuck with the classic looking lamp post design instead.
Late to this thread, but I think this is a great point. One of the weird things about this area is that the various big developers have branded their areas rather than working toward a more unified district wide read.
HelloBostonHi
Senior Member
- Joined
- Apr 17, 2018
- Messages
- 1,480
- Reaction score
- 4,113
The Seaport’s newest public park opened Wednesday, the first phase of a planned pedestrian connection between Summer Street and the Boston Harbor. It’s located what had been a surface parking lot between two future Amazon buildings — a spot where Bostonians parked to trek across the water into downtown, back when the Seaport was little more than a patch of dirt, a courthouse and the No Name Restaurant.
WS Development and James Corner Field Operations partnered on the park, which includes boulders, stone seating, coastal grasses and mature trees. WS is planning an ice-skating rink for 2023.
The first phase includes a first-of-its-kind audio installation, a system designed by PlantWave called Singing Trees. Electrodes placed onto the trees measure electrical variations of leaves, translate that data into sound and create a distinct sound.
“These harmonious sounds help enhance our experience of the landscape, bringing us into deeper connection with nature,” said Joe Patitucci, CEO of Data Garden, which makes PlantWave. “Singing Trees powered by PlantWave is the first ever permanent plant music exhibit that’s open to the public. We are so grateful to offer visitors of Harbor Way such a unique opportunity to tune into trees and build a relationship with this wonderful park.”
Photos in article link
Last edited:
HelloBostonHi
Senior Member
- Joined
- Apr 17, 2018
- Messages
- 1,480
- Reaction score
- 4,113
It was way less lively when I went at 9pm but right now it's a pocket park tucked away in-between two large construction sites, I think it'll take a while for people to start naturally gathering here
Suffolk 83
Senior Member
- Joined
- Nov 14, 2007
- Messages
- 2,996
- Reaction score
- 2,402
That's not much of a park
bigpicture7
Senior Member
- Joined
- May 5, 2016
- Messages
- 3,900
- Reaction score
- 9,525
It's about 1/4 of the final park/plaza going between 4 buildings...
Yeah, but that didn't stop the developer from issuing a premature self-congratulatory press release. I mean, it's just a hair removed from "see, see, look community, we planted a tree. A REAL organic tree, with leaves. Just like we were obligated to per the community process! We fulfilled our obligation. See!"
Developers just don't get why they are generally loathed and seen as not credible. It's crap like this.
It drives me crazy how backward the city is on trees, despite all the blather and promises of Menino and Walsh to plant more trees. Routinely, some sidewalk is totally reconstructed and with ample space to have enough room for a patch of dirt and a well sized tree well… yet time and again, the genius municipal department just plunks trees into tiny square wells where they’re bound to stifle and die in 10 years or less. What a joke.This type of maintenance rarely seems to happen though and you can see examples of trees that have outgrown their tree wells all across the city and beyond. If it happens here I will be pleasantly surprised.
BronsonShore
Active Member
- Joined
- Feb 13, 2014
- Messages
- 454
- Reaction score
- 1,350
That's not much of a park
It's not really supposed to be a park, though, right? I've been envisioning this as more of a pedestrianized mall, sort of a Paul Revere Mall with retail.

 IMG_4345
IMG_4345