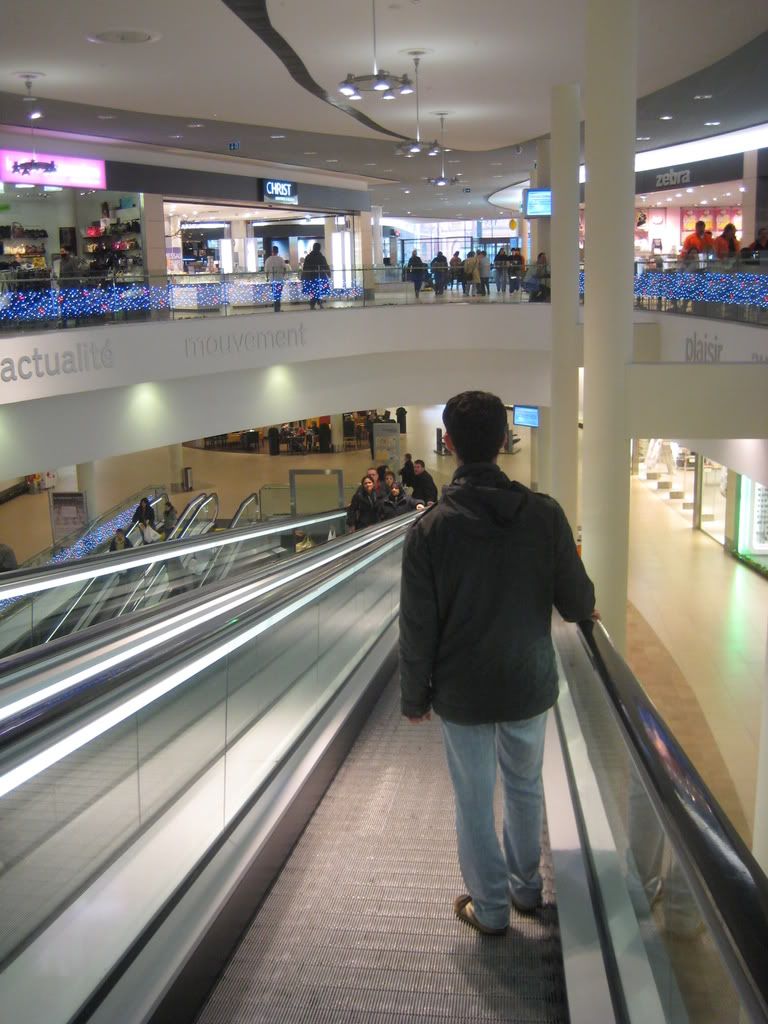Ron Newman
Senior Member
- Joined
- May 30, 2006
- Messages
- 8,395
- Reaction score
- 13
A multi-story supermarket? How did they handle shopping carts?
A multi-story supermarket? How did they handle shopping carts?





Originally Posted by Ron Newman View Post
A multi-story supermarket? How did they handle shopping carts?
New York is taking back its streets for pedestrians. This used to be multiple lanes of traffic. Now it has a diminutive European scale. Quaint and restful.
Yes I believe that those escalators will lock the wheels in place as it goes up. The escalator also isn't stepped, at least not the ones I saw in China.Really, another Apple Store in lower Manhattan? There's already one in SoHo.
In New York some stores have dual escalators, with one equipped to handle the carts.
New York is doing a light right recently, planningwise (its biggest setback is the incompetent and recalcitrant Landmarks commission). Boston could definitely learn - especially given "quaint" and "pedestrian friendly" is supposed to be its turf.
I mean, show that photo the next time some NIMBY used the word "Manhattanization".
Yes I believe that those escalators will lock the wheels in place as it goes up. The escalator also isn't stepped, at least not the ones I saw in China.





A pretty nice intersection. Could Kenmore Square learn something here?
Too much of a glass cube.I like the second one. Why did they reject it?
Keep the existing building and put the store in it. Let the interior architecture project the avant-gardism.

