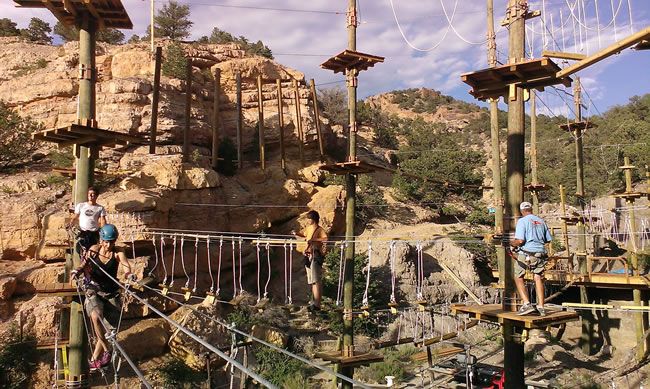Scipio
Active Member
- Joined
- Feb 22, 2012
- Messages
- 482
- Reaction score
- 1
Re: The Boston Arch (Aquarium parking garage)
This is the one waterfront amenity that downtown has been truly lacking: water access! Right now there is nowhere you can get down close to the water and actually dip your toes in. I'd be thrilled to get something like this downtown, small pocket beaches in urban areas can be really nice places to sit. I'm thinking here of the ones built a few years back as part of Seattle's Olympic Sculpture Park.
Not sure if this one has been posted here.

This is the one waterfront amenity that downtown has been truly lacking: water access! Right now there is nowhere you can get down close to the water and actually dip your toes in. I'd be thrilled to get something like this downtown, small pocket beaches in urban areas can be really nice places to sit. I'm thinking here of the ones built a few years back as part of Seattle's Olympic Sculpture Park.

