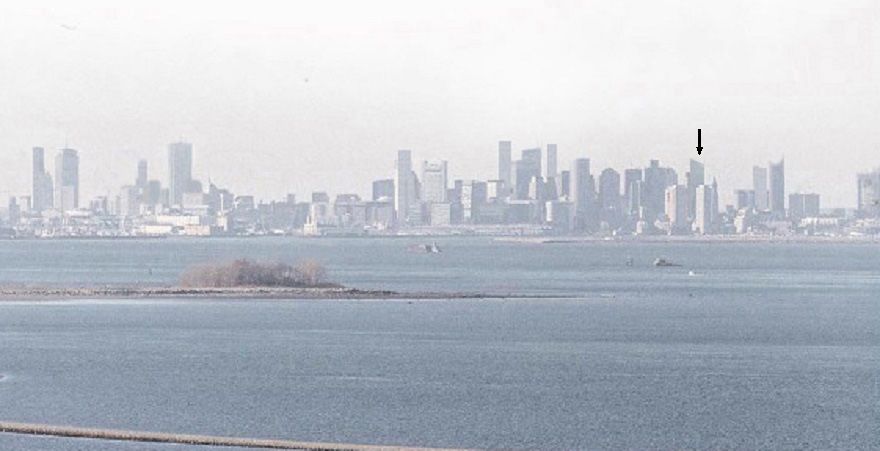Back in the day, Chiofaro's partner, Ted Oatis (who died several years ago) discussed a plan in which half the existing garage would be demolished, excavated down, and an underground garage built on that half. The new half would begin operation, and the other half of the garage would be demolished, excavated, and rebuilt below grade.
That idea seemed to last about as long as the proposal to built/lease a huge floating parking garage, and use that in the interim.
According to Google maps, the northbound tunnel wall is either very close to, or under, the west property line of the garage property. The Commonwealth almost certainly will insist he keep his distance when he excavates, and this will shrink the available area for an underground garage.
Let's make some assumptions. Let's assume because of the tunnel, his lot, for the purposes of an underground garage, is 43,000 sq ft.
Of the 43,000 sq ft, let's assume that 13,000 sq ft is reserved to support the tower, including the core(s).
Let's assume a short span underground parking garage will require 350 sq ft per parking stall. (The 350 sq ft includes lanes and ramps.)
30,000 / 350 = 85 parking spaces per parking level.
12 parking levels would give him 1,020 spaces.
12 parking levels would also be about 120 feet deep.
At 120 feet, the hydrostatic pressure at the bottom would be about four bar, or nearly 70 pounds per square inch. (Assumes that Boston blue clay acts similarly at depth at the water's edge as water.)
The Intercontinental Hotel garage is also deep, but the cost of the excavation, and the walls was a Big Dig cost (Vent Building 3), where money was almost no object. The excavation went to 90 feet, the garage has 350 spaces.



