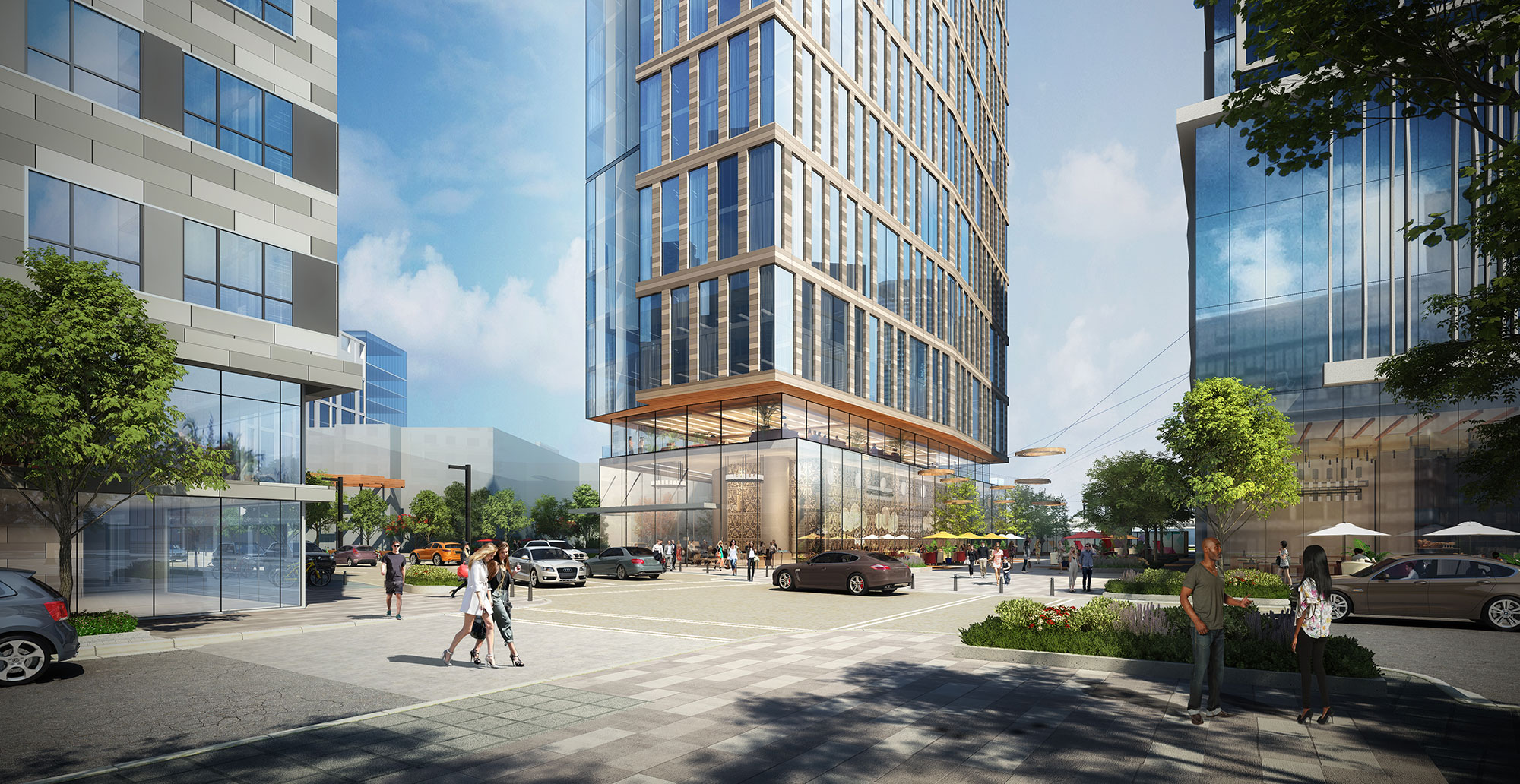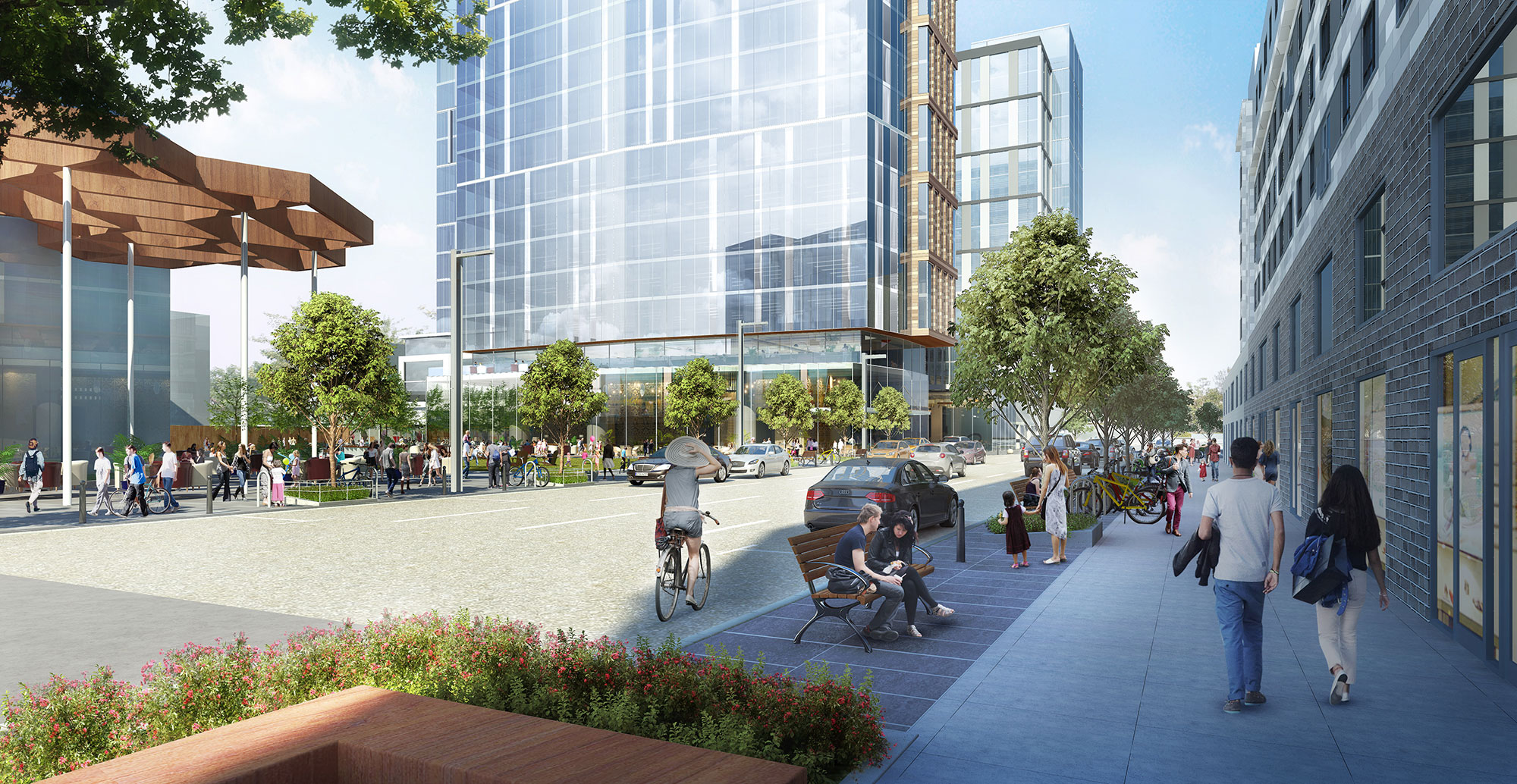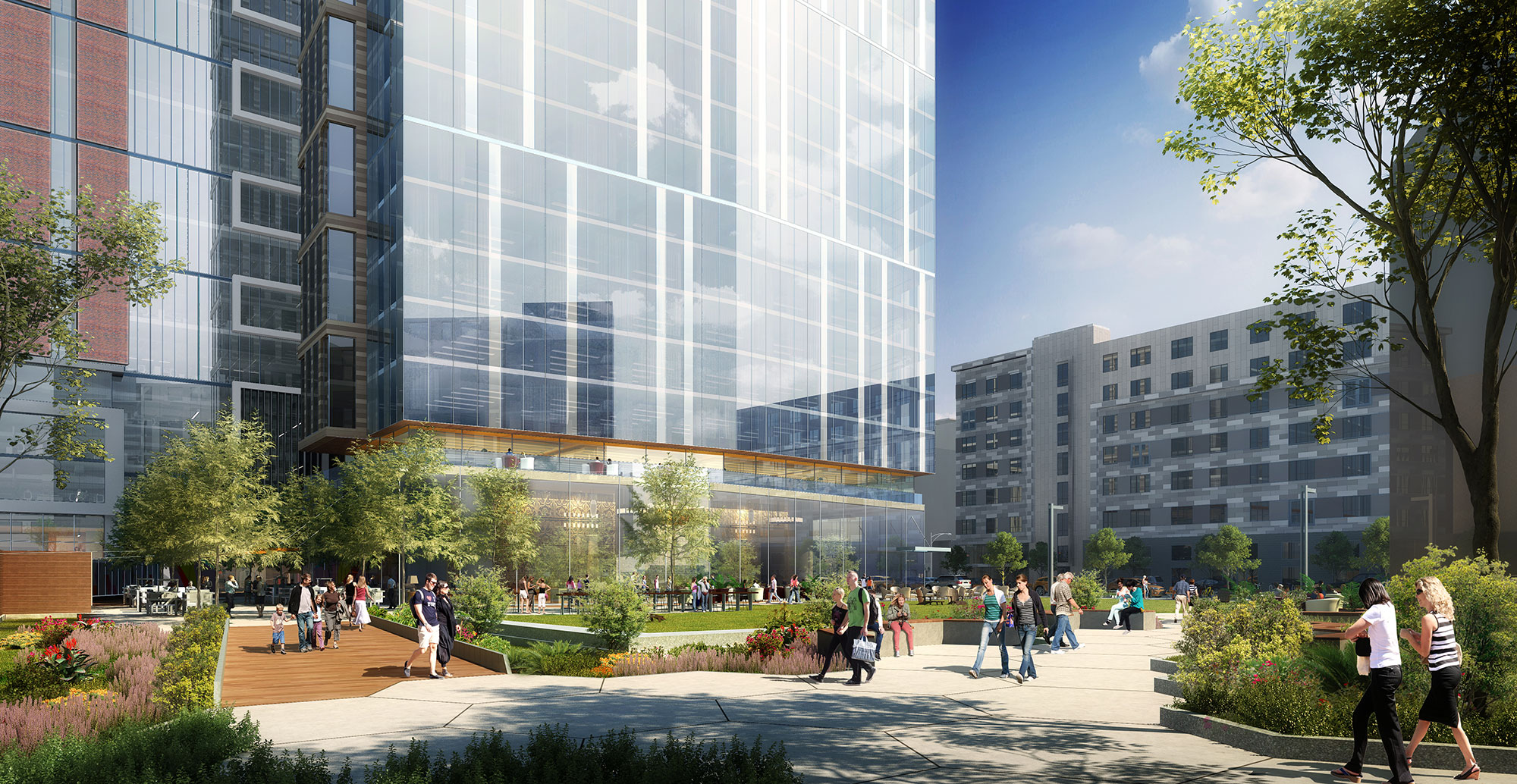You are using an out of date browser. It may not display this or other websites correctly.
You should upgrade or use an alternative browser.
You should upgrade or use an alternative browser.
Assembly Innovation Park | 5 Middlesex Ave | Somerville
- Thread starter tysmith95
- Start date
- Joined
- Jan 7, 2012
- Messages
- 14,072
- Reaction score
- 22,815
Site prep has begun at the Block 23 site.
 https://flic.kr/p/2eLEo7w
https://flic.kr/p/2eLEo7w
 https://flic.kr/p/2fYpCYx
https://flic.kr/p/2fYpCYx
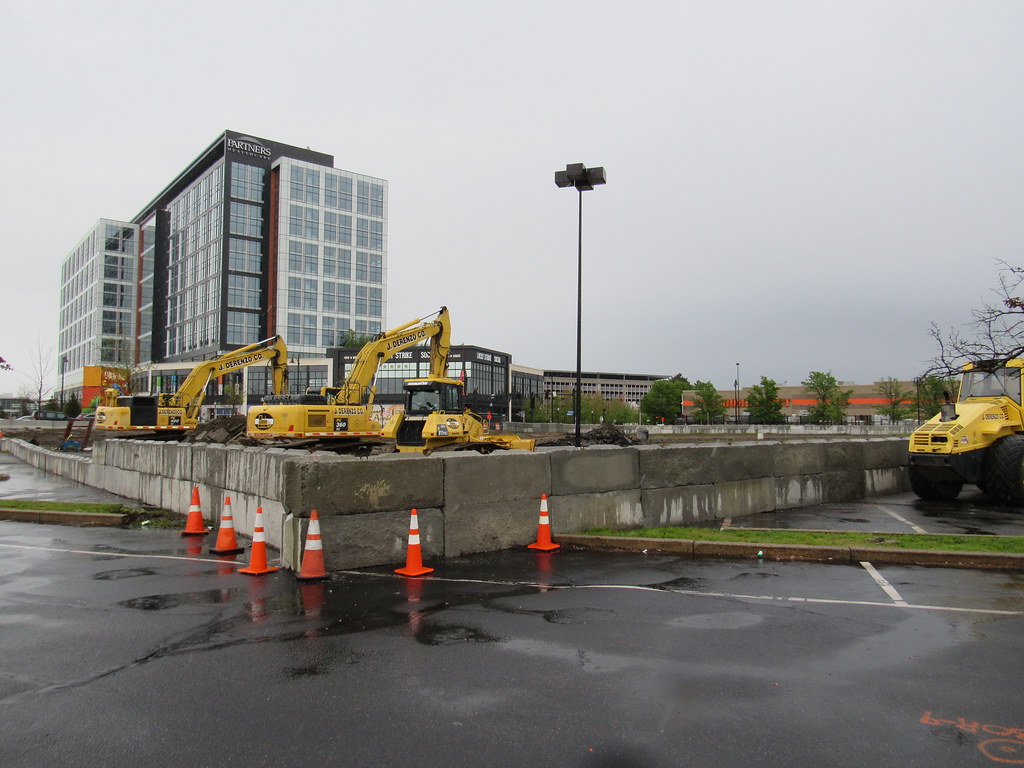 https://flic.kr/p/2eLEovC
https://flic.kr/p/2eLEovC
 https://flic.kr/p/2eLEo7w
https://flic.kr/p/2eLEo7w https://flic.kr/p/2fYpCYx
https://flic.kr/p/2fYpCYx https://flic.kr/p/2eLEovC
https://flic.kr/p/2eLEovCSo what are the specs and stats for this? Up-thread in the original design was [EDIT: 329 units] residences in a 1+ 7 mixed use building, but this is a different design.
Block 8 is increasing heights to 1+6 (+tower), so these residences are clearly selling quickly. I'm surprised a tower portion wasn't included here.
This also is partially on the original Block 9 that FRIT owns- when did that change hands?
EDIT: Yes I meant retail vs resi. Just thinking of population growth for the neighborhood. This along with block 8 is ~800+ new units for 2021 added on to the current ~1600 person population.
Block 8 is increasing heights to 1+6 (+tower), so these residences are clearly selling quickly. I'm surprised a tower portion wasn't included here.
This also is partially on the original Block 9 that FRIT owns- when did that change hands?
EDIT: Yes I meant retail vs resi. Just thinking of population growth for the neighborhood. This along with block 8 is ~800+ new units for 2021 added on to the current ~1600 person population.
Last edited:
So what are the specs and stats for this? Up-thread in the original design was 147 residences in a 1+ 7 mixed use building.....
I don't think 1+7 is a thing. The 1+5 refers to 1 floor of concrete with 5 floors of wood on top of it. I'm pretty sure anything over 6 floors is not allowed to build with wood, so chances are this would be 8 stories of steel if anything.
I don't think 1+7 is a thing. The 1+5 refers to 1 floor of concrete with 5 floors of wood on top of it. I'm pretty sure anything over 6 floors is not allowed to build with wood, so chances are this would be 8 stories of steel if anything.
I think he's referring to 1 floor of retail maybe?
Did the design change though? I must have missed it if so.
Equilibria
Senior Member
- Joined
- May 6, 2007
- Messages
- 7,087
- Reaction score
- 8,325
So what are the specs and stats for this? Up-thread in the original design was 147 residences in a 1+ 7 mixed use building, but this is a different design.
Block 8 is increasing heights to 1+6 (+tower), so these residences are clearly selling quickly. I'm surprised a tower portion wasn't included here.
This also is partially on the original Block 9 that FRIT owns- when did that change hands?
These are the plans:
https://www.somervillema.gov/sites/default/files/H4a-Compiled Arch Floor Plans.pdf
- Joined
- Jan 7, 2012
- Messages
- 14,072
- Reaction score
- 22,815
Major addition of fill to the site. In some places it is 2/3's of the way up the jersey barriers and a foot to 2 feet above street level.
 Block 23
Block 23
 https://flic.kr/p/2graY1N
https://flic.kr/p/2graY1N
 https://flic.kr/p/2graJTQ
https://flic.kr/p/2graJTQ
 https://flic.kr/p/2graYBs
https://flic.kr/p/2graYBs
Nice field offices.
 https://flic.kr/p/2graYRa
https://flic.kr/p/2graYRa
And samplers going up.
 https://flic.kr/p/2graZ6t
https://flic.kr/p/2graZ6t
 Block 23
Block 23 https://flic.kr/p/2graY1N
https://flic.kr/p/2graY1N https://flic.kr/p/2graJTQ
https://flic.kr/p/2graJTQ https://flic.kr/p/2graYBs
https://flic.kr/p/2graYBsNice field offices.
 https://flic.kr/p/2graYRa
https://flic.kr/p/2graYRaAnd samplers going up.
 https://flic.kr/p/2graZ6t
https://flic.kr/p/2graZ6tawood91
Active Member
- Joined
- Jun 7, 2006
- Messages
- 484
- Reaction score
- 533
Their (lame) website: https://www.xmblysomerville.com/
Nothing says "exclusive" like being adjacent to a major interstate! Either way, my best wishes for an efficient and successful build out
Nothing says "exclusive" like being adjacent to a major interstate! Either way, my best wishes for an efficient and successful build out
Their (lame) website: https://www.xmblysomerville.com/
Nothing says "exclusive" like being adjacent to a major interstate! Either way, my best wishes for an efficient and successful build out
Nothing wrong with having offices next to the interstate. That's how it works in most suburban areas.
stick n move
Superstar
- Joined
- Oct 14, 2009
- Messages
- 12,148
- Reaction score
- 19,081
Thats also how the South End is planned to block highway noise into the neighborhood from 93. This is going to be a great way to have cheap”er” offices than Kendall or downtown, but still in an urban location and minutes away on the orange line.
FitchburgLine
Active Member
- Joined
- Nov 5, 2013
- Messages
- 666
- Reaction score
- 403
Stick is right. With Kendall+Seaport rents out of range for smaller/less well funded companies, the region needs lots of second-ring urban office to accommodate growth without totally auto-centric office parks. This+North Point+Boston Landing+Flower Market dev are all part of that trendThats also how the South End is planned to block highway noise into the neighborhood from 93. This is going to be a great way to have cheap”er” offices than Kendall or downtown, but still in an urban location and minutes away on the orange line.
Czervik.Construction
Senior Member
- Joined
- Apr 15, 2013
- Messages
- 1,932
- Reaction score
- 1,163
Look no further than the "Orange Crush" area around Irvine / Costa Mesa / Anaheim in Orange County. Lots of ~20 floor office buildings that are right off the 405 (albeit with big parking lots separating them).
- Joined
- Dec 10, 2011
- Messages
- 5,599
- Reaction score
- 2,717
Looks ideal to me:
1) Office will block the noise from the residential stuff
2) Given sealed windows, probably do a good job of sealing out I-93 noise*
3) A great place to put your name on a building
* Boston happens (thanks to Gov Sargent) not to have many inner surface-level interstates with offices right at the fenceline, but that's certainly how it is done in most places that did build their inner loop and inner expressways.
1) Office will block the noise from the residential stuff
2) Given sealed windows, probably do a good job of sealing out I-93 noise*
3) A great place to put your name on a building
* Boston happens (thanks to Gov Sargent) not to have many inner surface-level interstates with offices right at the fenceline, but that's certainly how it is done in most places that did build their inner loop and inner expressways.
* Boston happens (thanks to Gov Sargent) not to have many inner surface-level interstates with offices right at the fenceline, but that's certainly how it is done in most places that did build their inner loop and inner expressways.
Waltham and Burlington do, though they're suburban.
- Joined
- Jan 7, 2012
- Messages
- 14,072
- Reaction score
- 22,815
 IMG_8352 by Bos Beeline, on Flickr
IMG_8352 by Bos Beeline, on Flickr IMG_8372 by Bos Beeline, on Flickr
IMG_8372 by Bos Beeline, on Flickr IMG_8373 by Bos Beeline, on Flick
IMG_8373 by Bos Beeline, on Flick IMG_8375 by Bos Beeline, on Flickrr
IMG_8375 by Bos Beeline, on Flickrr- Joined
- Jan 7, 2012
- Messages
- 14,072
- Reaction score
- 22,815
 IMG_8354 by Bos Beeline, on Flick
IMG_8354 by Bos Beeline, on Flick IMG_8356 by Bos Beeline, on Flickr
IMG_8356 by Bos Beeline, on Flickr IMG_8358 by Bos Beeline, on Flickr
IMG_8358 by Bos Beeline, on Flickrstick n move
Superstar
- Joined
- Oct 14, 2009
- Messages
- 12,148
- Reaction score
- 19,081
Can a mod please change this thread title to XMBLY? Thanks.
Also the renders are in other Assembly threads, so figured Id get em over here.
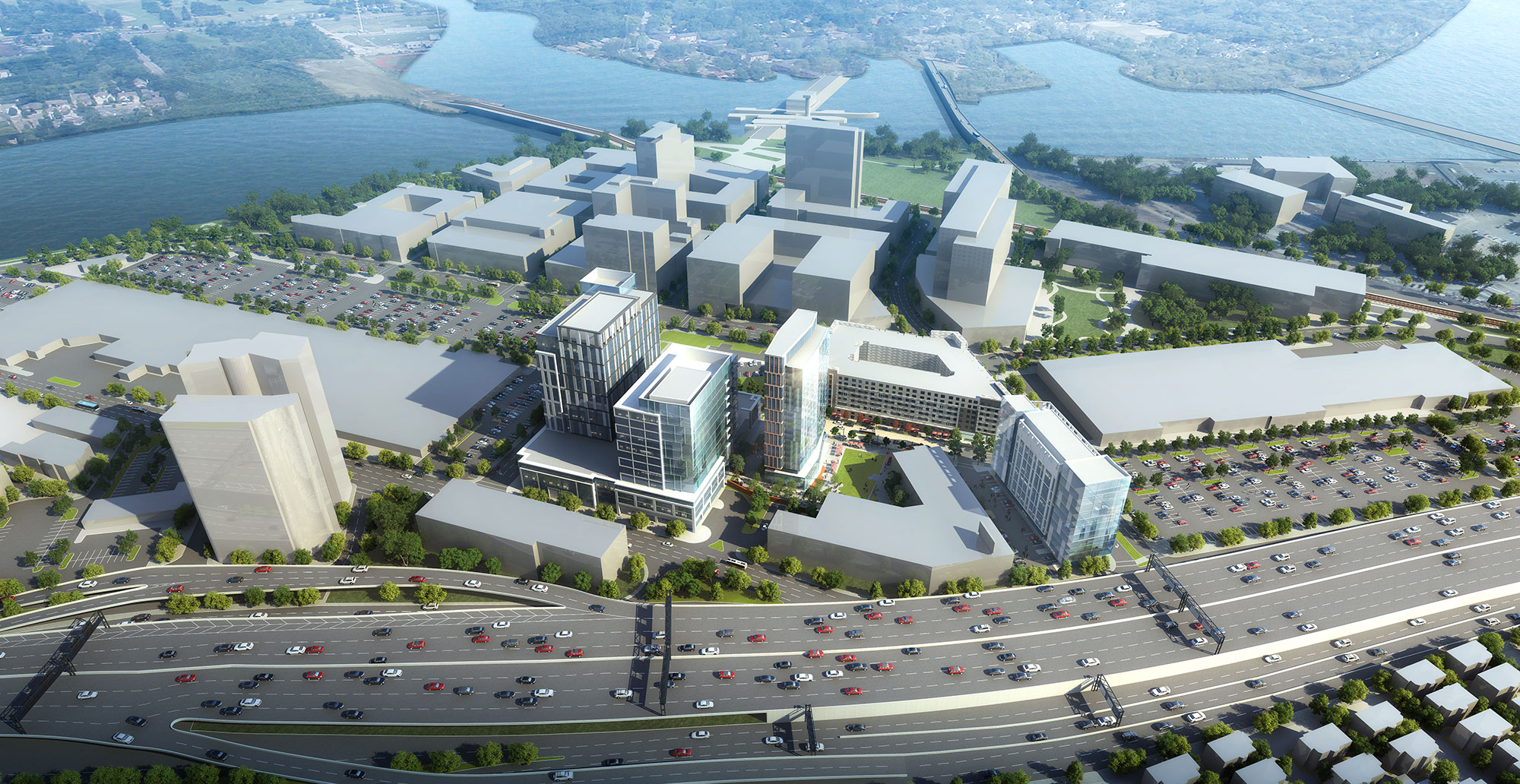
Where did Wellington go?
- Joined
- Jan 22, 2012
- Messages
- 5,078
- Reaction score
- 1,661
Haha wow they really just copy pasted some ariels, didn't they?


