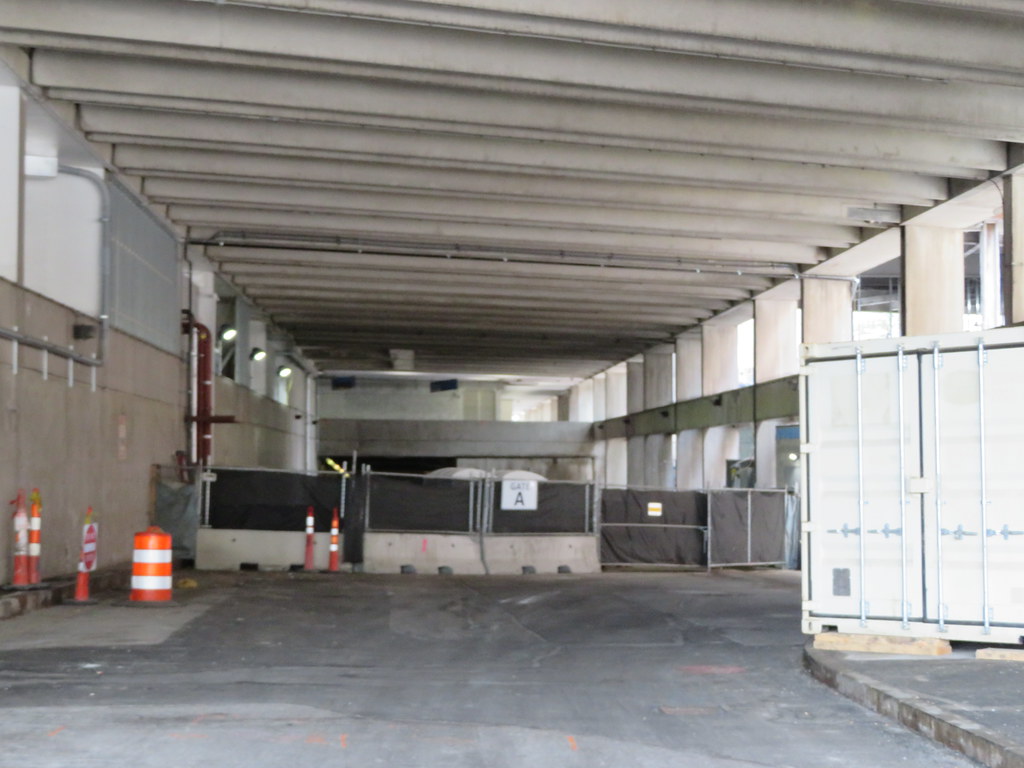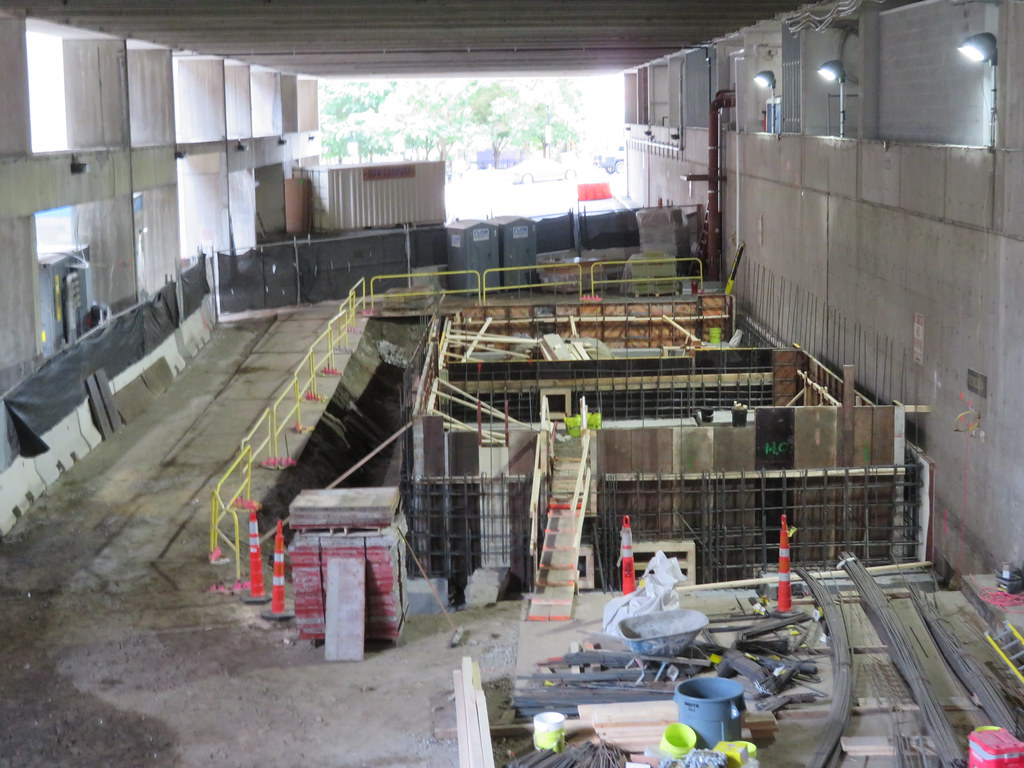The office building showed up in the FAA archives recently, received in June 2020 and determined in November 2020. Here are the 4 points, highest listed as 419'. So it looks like that ugly stacked blob will surpass 400' after all.
https://oeaaa.faa.gov/oeaaa/external/searchAction.jsp?action=displayOECase&oeCaseID=442936691&row=11
https://oeaaa.faa.gov/oeaaa/external/searchAction.jsp?action=displayOECase&oeCaseID=442936692&row=12
https://oeaaa.faa.gov/oeaaa/external/searchAction.jsp?action=displayOECase&oeCaseID=442936690&row=13

 IMG_9683
IMG_9683 IMG_9685
IMG_9685 IMG_9684
IMG_9684 IMG_9613
IMG_9613 IMG_9614
IMG_9614