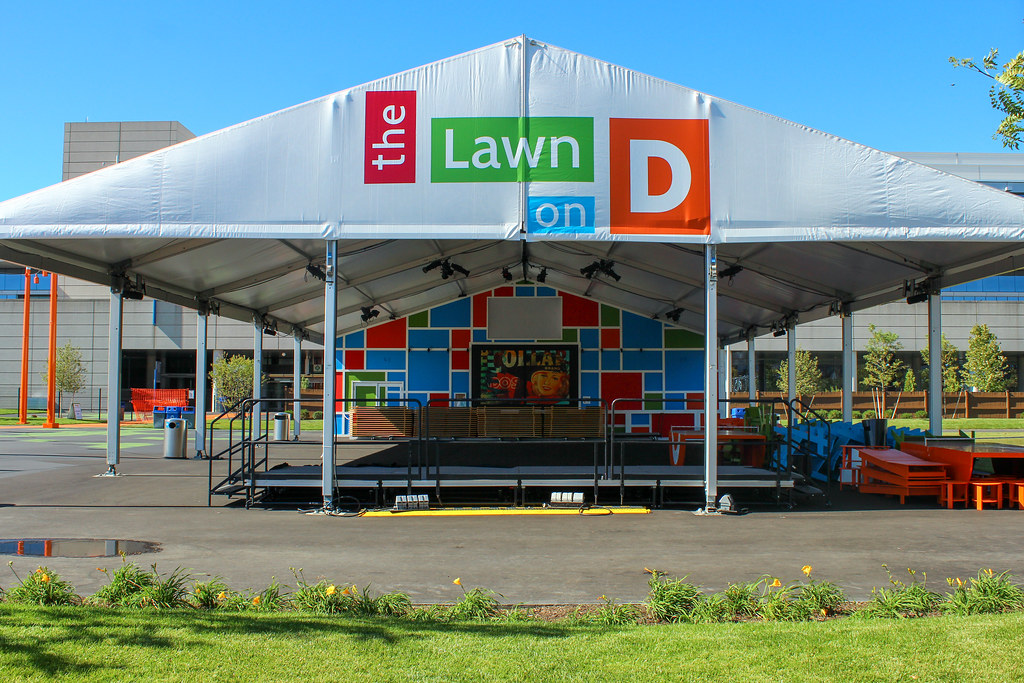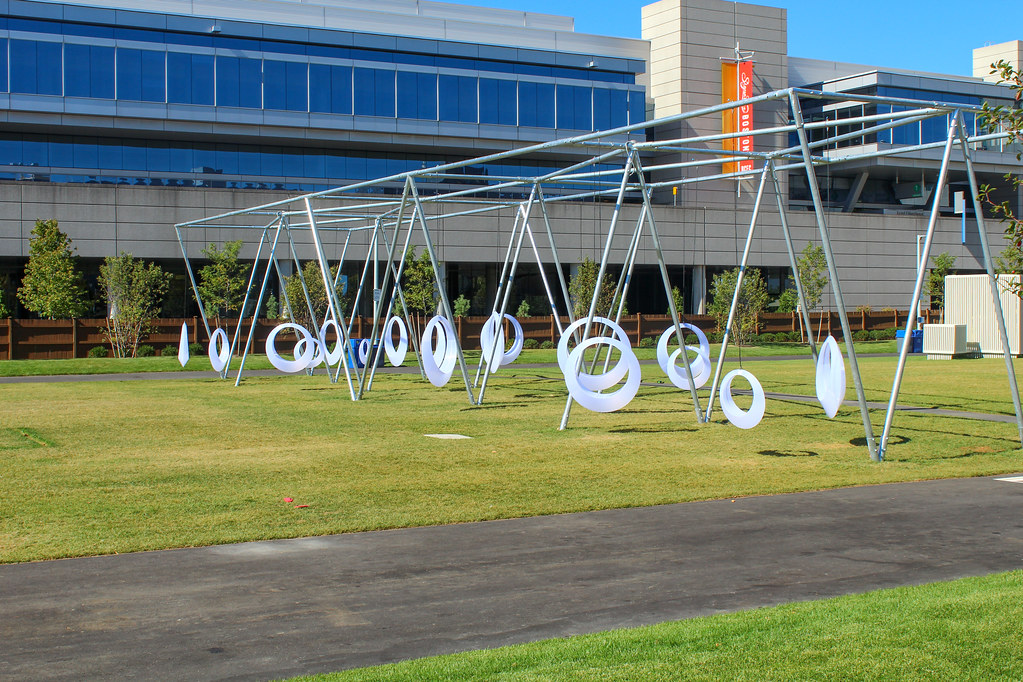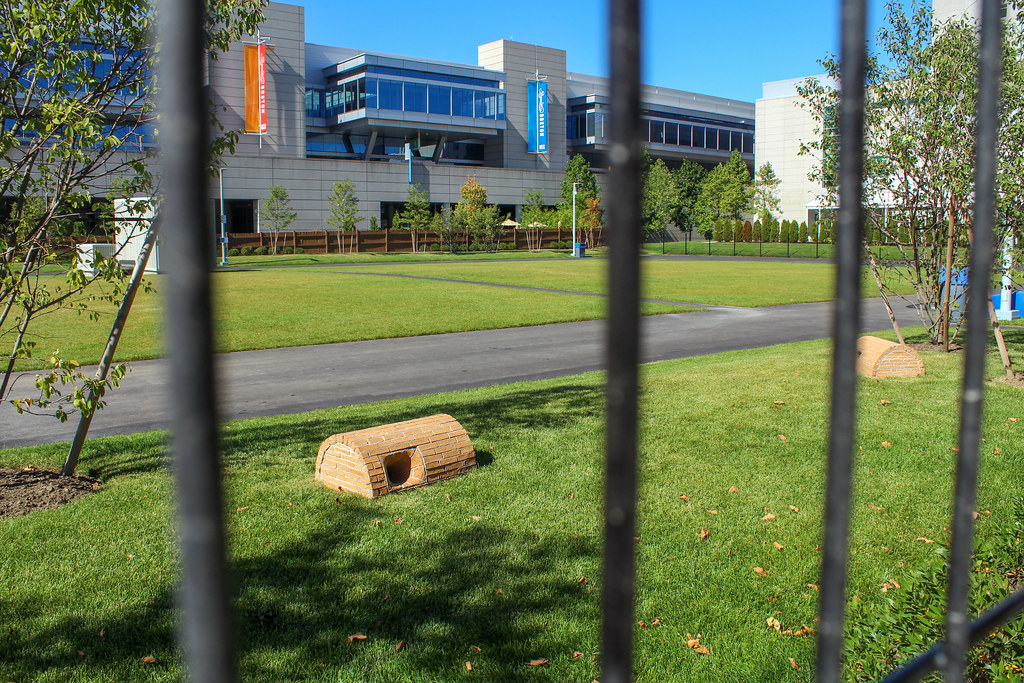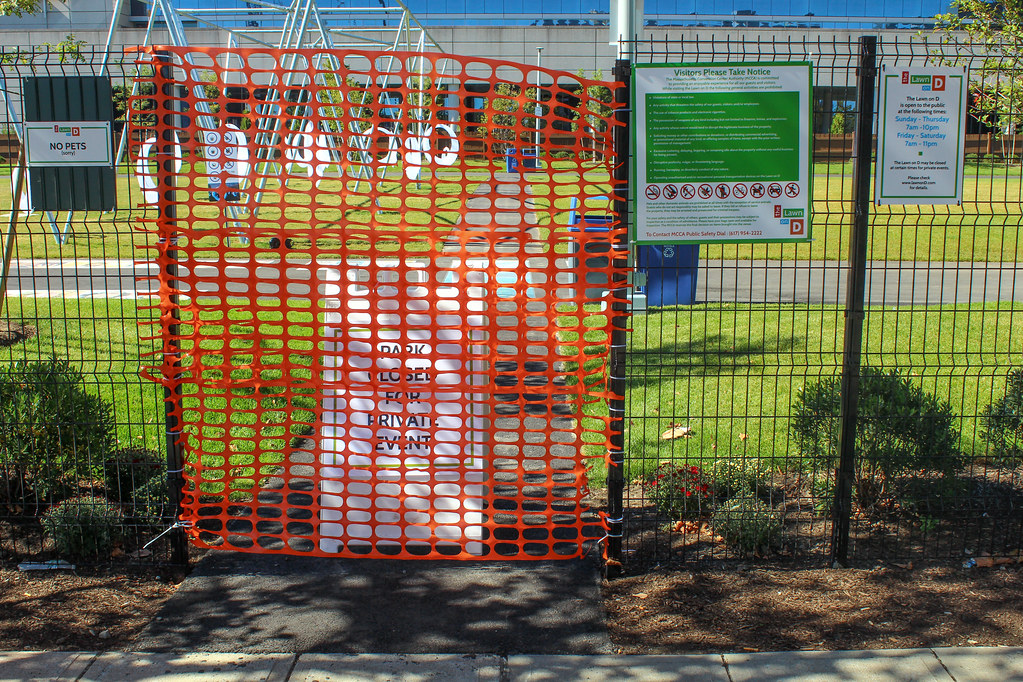Of course it could be better, and your vision would make it better. That said, by your logic South Station is anti-urban because it has a similar blank frontage over a similar area. Actually, train stations in a lot of European cities are anti-urban if the metric is "very large building not ringed by retail."
"Anti-urban" isn't just an architectural term. Bringing in a lot of people with money to support the more urban retail, dining, and hotels nearby does contribute significantly to the urban environment as long as there's one to support. Attach the BCEC to a mall, and it loses that benefit.
South Station presents 300' of frontage on either side of its main entrance.
BCEC's D Street frontage alone is 1,200'. After expansion BCEC's D Street frontage will be 1,900 feet — 3 times the distance across South Station's entire curved streetwall.
I recently asked BCEC to publish it's complete post-expansion plans for D Street and Cypher Street frontage, including the permanent park that has been announced and (hopefully) additional retail and active non-commercial uses. Jim Rooney responded that an architect had not been selected but a plan for D Street would be forthcoming with the design.
As for a forum in which BCEC is presented as the catalyst for Seaport development, the panel composition itself suggests the agenda is self-serving. I really don't take issue with that, but BCEC has been the driver of a number of Seaport development priorities from transit (recently drawing attention to Track 61 while Silver Line, BRT, Crossroads and other improvements languish) to land use (pressing for hotels including those publicly subsidized). Two Seaport Square parcels that were formerly approved as residential sites were in recent years amended to host hotels. A BRA-approved residential project on D Street (widely announced as the largest residential project in Boston history at over 700 apartments) was taken last year by BCEC to host its two hotels. I heard this week, unrelated to BCEC issues, that apartments on Massport parcel K will be limited to 2-year leases. And in my neighborhood of Fort Point, the BRA has approved executive stay units (90-day leases allowed) while announcing these transient uses as "housing."
As a result of BCEC (and market and political) pressures for office/hotel uses, the 15+ year Seaport housing shortfall continues. As of 12/2014 there will be a total of 239 condos within 1/4 mile of all six Seaport Silver Line stations/stops. There are no civic facilities (school, library, community center, etc.) built and none planned. So the aspirations of 1000+ stakeholders envisioning a dense urban "neighborhood" with a critical mass of residents and a mix of commercial, civic and cultural uses remain just that... aspirations.
I'd suggest to ArchBoston forum members to consider that benchmarks for "planning aspirations" matter. Attention to Seaport housing would have balanced traffic and transit resources, providing more opportunities for walking to work. At some point, the imbalance stunts growth. What we've seen is a gold rush from the development side, with early shovels in the ground choosing the most lucrative land uses (hotel/office) rather than a balanced mix. Publicly the BRA calls for patience and suggests a balanced mix will evolve in phases, while privately negotiating proposed amendments to Planned Development Areas that shift the land uses far from a balanced mix.
Perhaps the panelists at the conference will mention the Cooper Robertson and Partners plan for D Street, along with the work by Chan Krieger. Both firms identified D Street as a significant pedestrian corridor welcoming residents and visitors from deep in South Boston to walk to the water's edge. It's surprising -- especially considered the development rights already approved for Seaport parking lots (PDAs) and the intense master plans that have already been drawn up, that the Seaport is being projected by BCEC's hired team as tabula rasa.
Last edited:






