- Joined
- Jan 7, 2012
- Messages
- 14,072
- Reaction score
- 22,812
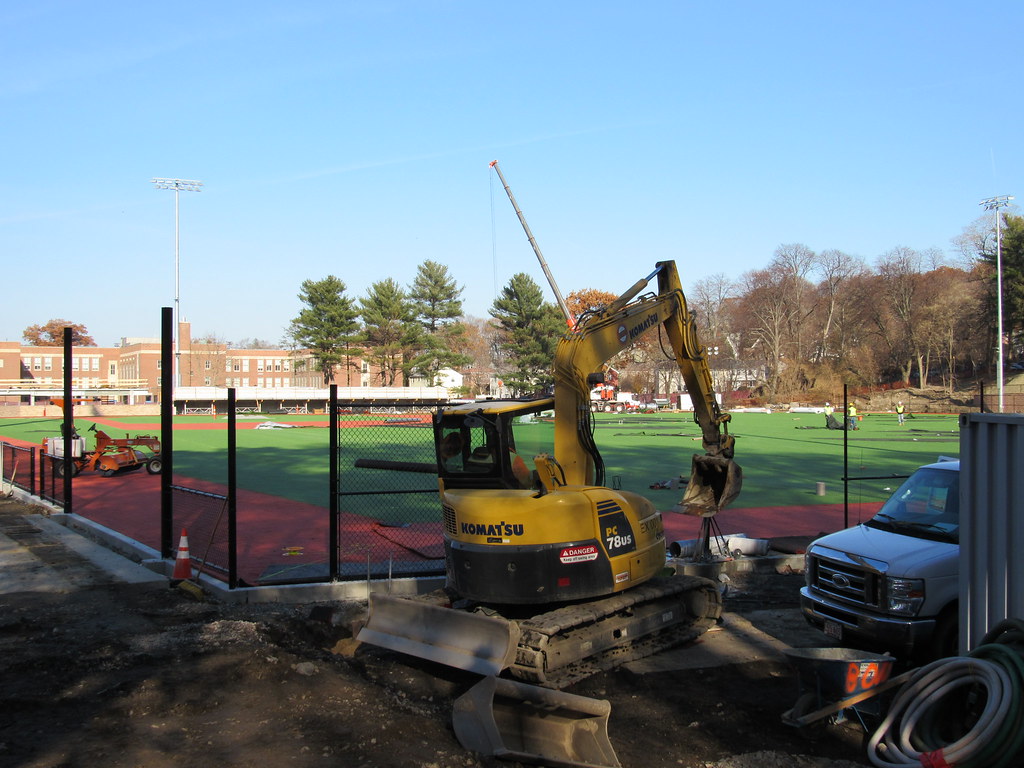 Baseball field
Baseball field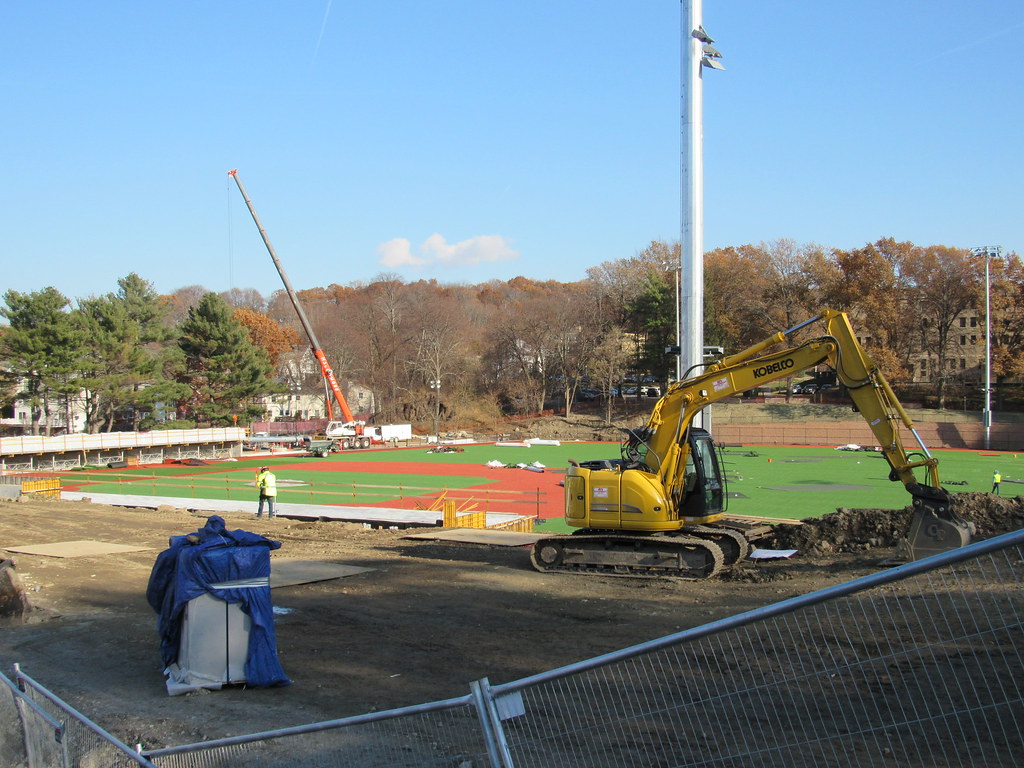 https://flic.kr/p/ZQ7Hpn
https://flic.kr/p/ZQ7Hpn 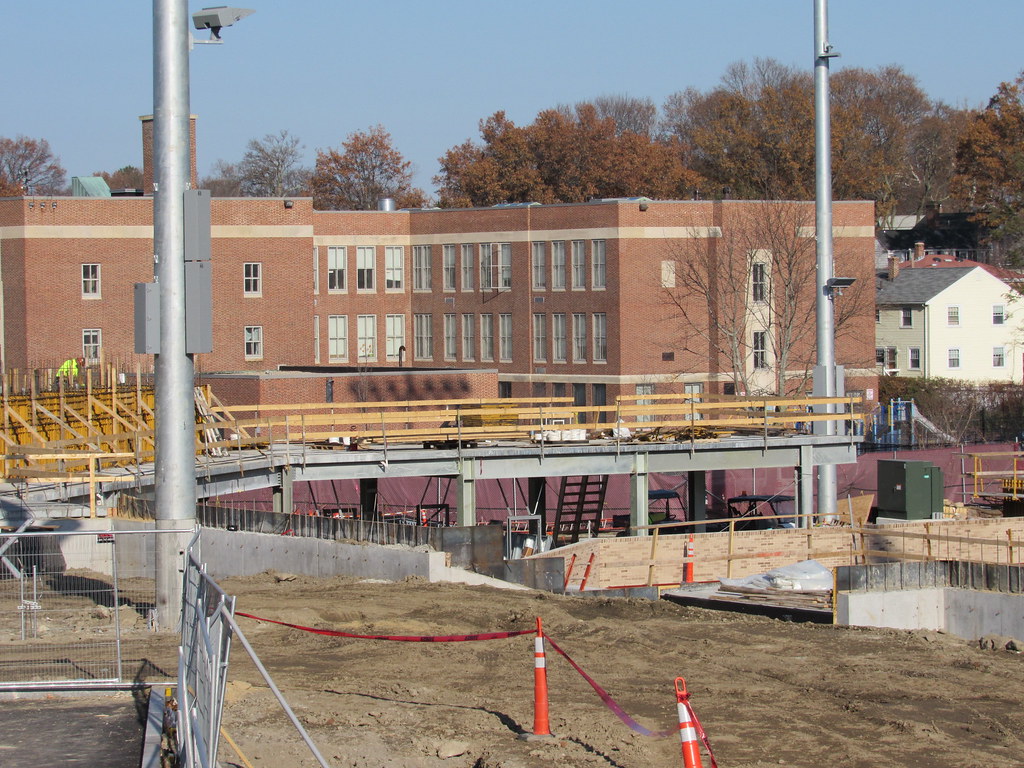 Baseball Grandstand
Baseball Grandstand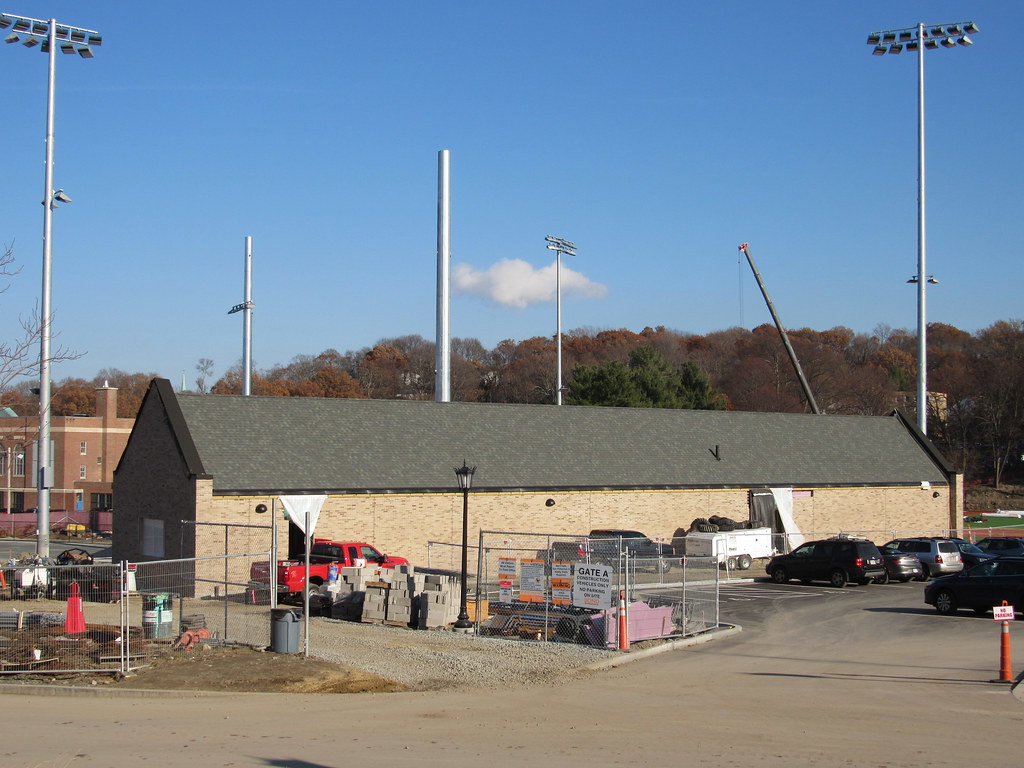 Locker rooms (?)
Locker rooms (?) 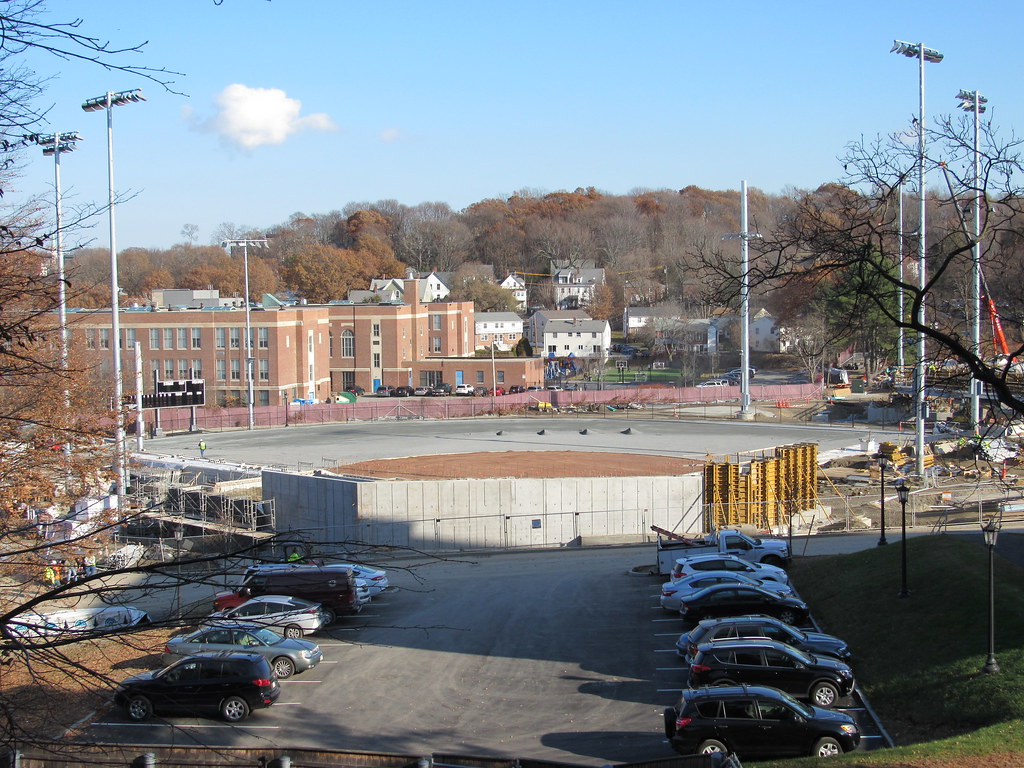 Softball field
Softball field https://flic.kr/p/2162uC9Concrete structure in the foreground is the Softball grandstand.
https://flic.kr/p/2162uC9Concrete structure in the foreground is the Softball grandstand.Are they going for the highway noise barrier look? Nailed.
Are they going for the highway noise barrier look? Nailed.
Seriously - those pre-cast panels are a page right out of BU's design aesthetic, circa 2000.
At least it is different from the Disneyfied take on gothic.
That gym building looks straight out of 1954! I kinda dig it.
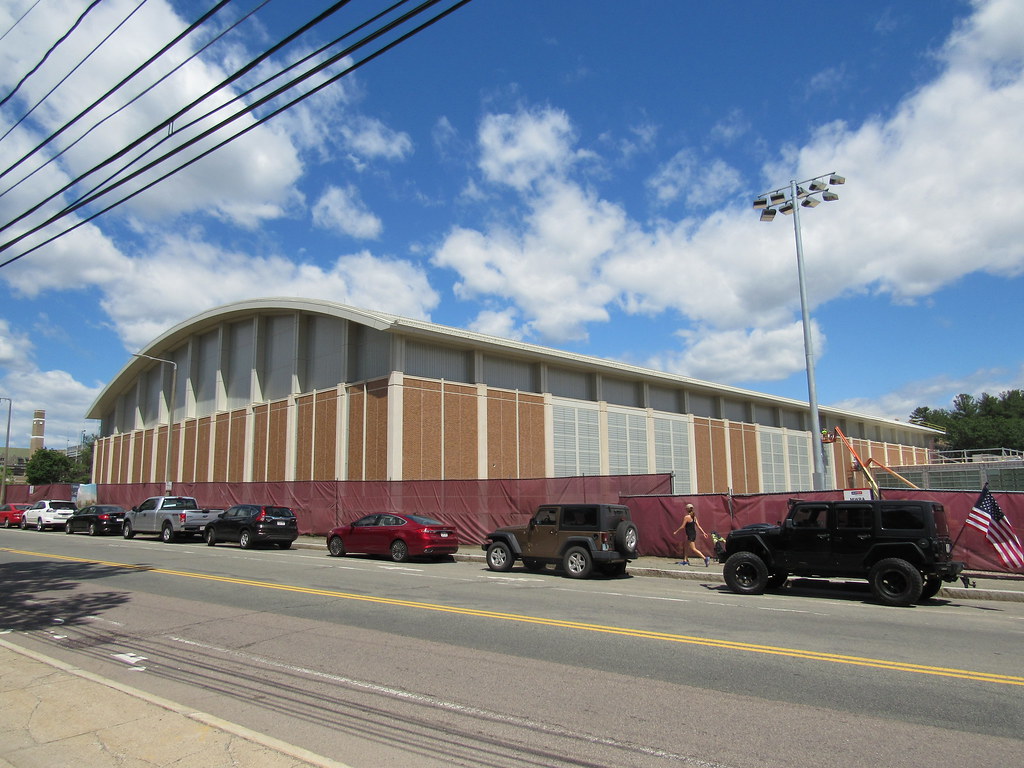 https://flic.kr/p/28evoPH
https://flic.kr/p/28evoPH....and 1954 BOMB SHELTER, perhaps.
Van, 3 sides of it have no windows.
While the campus side front entrance is nice, the public really does receive the "kiss my ass" treatment from Beacon Street.
https://flic.kr/p/28evoPH
