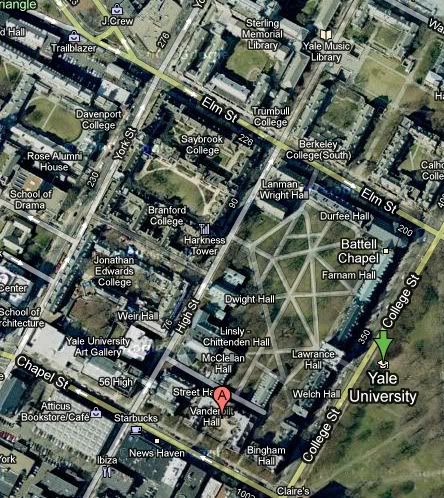Stokes Hall Update
news
STOKES HALL APPROVED, CONSTRUCTION TO BEGIN ON OCTOBER 4
After years of planning, Stokes Hall, a cornerstone of the University?s Institutional Master Plan and the first academic building to be constructed on the Middle Campus since 2001, will break ground on Monday, October 4.
The 183,000-square foot academic building, which will become the home of the University?s humanities departments, was formally approved by the Board of Trustees on September 24. Walsh Brothers, Inc., a Boston-based construction company, was awarded the construction contract. The project is expected to be completed in the fall of 2012.
?The construction of Stokes Hall represents the first of our Master Plan projects and will provide classrooms and academic office space that will enhance the educational experience for students and faculty at Boston College,? said Executive Vice President Patrick Keating. ?It is an exciting time for the University, and the beginning of more than a decade of planned construction projects.?
Stokes Hall will be built on the Middle Campus between Lyons Hall and McElroy Commons, and will include faculty offices for Classical Studies, English, History, Philosophy, Theology, the College of Arts & Sciences Honors Program, Arts & Sciences Service Center, Academic Advising Center and First Year Experience offices, as well as 36 new classrooms, a commons area, coffee shop, conference rooms and an outdoor gardens and plaza.
Bearing the family name of current trustee and former board chairman Patrick T. Stokes ?64 in recognition of his $22 million gift, Stokes Hall will help to foster interdisciplinary collaboration among humanities departments, while also enabling staff from the Academic Advising Center and Office of First Year Experience to interact with faculty who teach the largest segment of undergraduate students.
?Stokes Hall embodies this University's enduring commitment to the liberal arts,? said College of Arts & Sciences Dean David Quigley. ?The Jesuit, Catholic tradition of higher education has emphasized for centuries the civilizing and liberating power of an education rooted in the humanities disciplines that will call Stokes home. This beautiful building has been designed in the Collegiate Gothic tradition and will include numerous new classrooms, elevated spaces worthy of the teaching that will take place throughout Stokes."
The Stokes Hall construction project signifies the end of the planning and permitting stages and the beginning of the implementation phase of the University?s Institutional Master Plan (IMP). The IMP, which was announced in December of 2007, was created to provide the facilities to support initiatives outlined in the University?s Strategic Plan of 2006. The IMP proposed new academic buildings, a student center, recreation center, fine arts district, playing fields for baseball, softball and intramurals, and undergraduate housing to reach 100 percent of demand. The projects planned within the City of Boston were formally submitted to the Boston Redevelopment Authority in 2007 and, after two years of extensive community meetings, were approved by the city in June of 2009. Stokes Hall, which will be built within the City of Newton, was reviewed and approved by Newton planning officials over a period of 11 months.
Keating noted that in light of the economic downturn and the sequencing imposed by the City of Boston, the University has been forced to prioritize its IMP projects and establish construction plans over five-year phases. The first phase includes Stokes Hall, Gasson Hall renovations, the renovation of administration buildings on the Brighton Campus, a new dining facility on the Middle Campus, the conversion of the 2000 Commonwealth Avenue apartments into a student residence, and the construction of a new student residence hall at the More Hall site.
In addition to the Stokes Hall construction and ongoing Gasson Hall renovations on the Middle Campus in Newton, the Board of Trustees also approved the first IMP project within the City of Boston on September 24. As a result, renovations will begin later this month on 129 Lake Street, formerly known as Bishop Peterson Hall, to serve as the new location for the Human Resources and Finance divisions, which will move from their current locations in More Hall. Subject to final trustee approval in December, renovations will also begin at 2121 Commonwealth Avenue on the Brighton Campus, the former headquarters of the Archdiocese of Boston, to accommodate the relocated staff from University Advancement. Once the renovation work and relocations are completed, More Hall will then be razed to make room for a new residence hall that will provide beds for approximately 470 undergraduates.
?With all of the approved construction taking place on campus, there will be some inconveniences, but we are confident that the University community will be understanding and supportive as we embark on these projects that will greatly benefit Boston College,? said Keating. ?It is an exciting time in the University?s history.?








